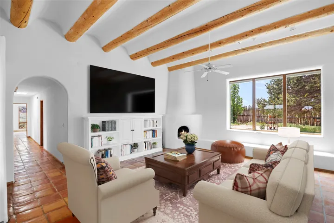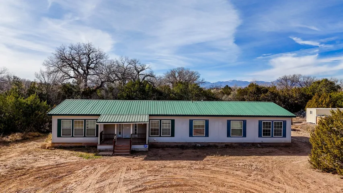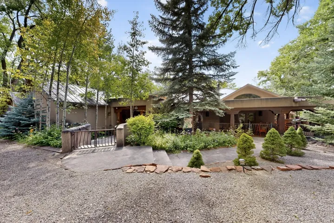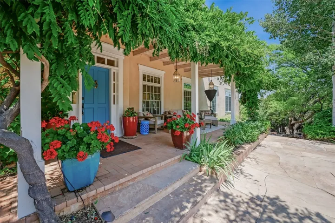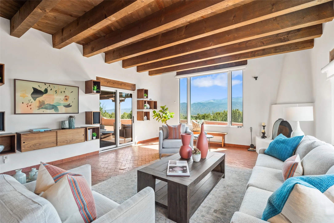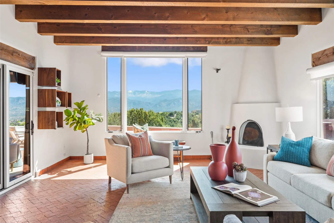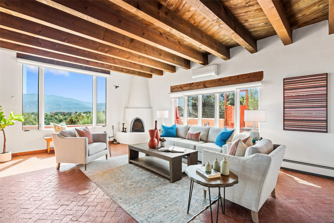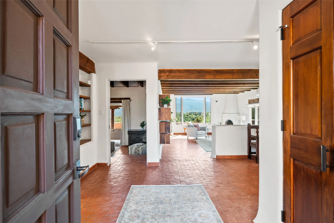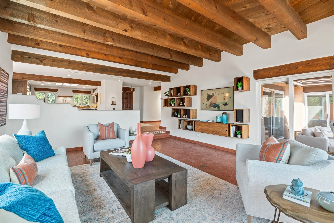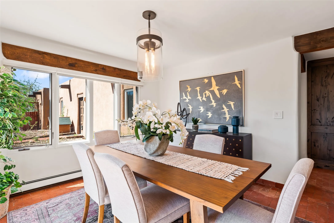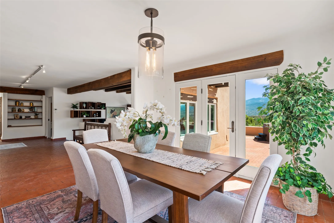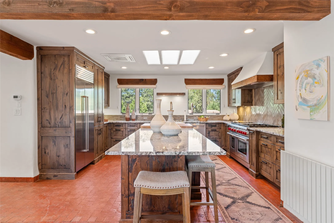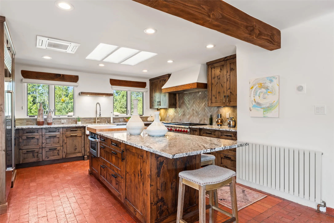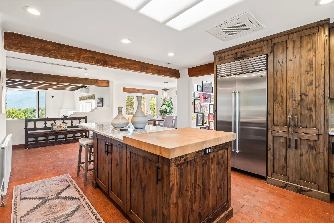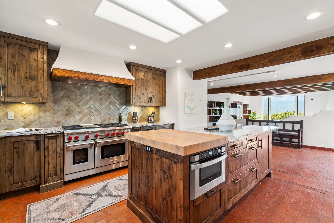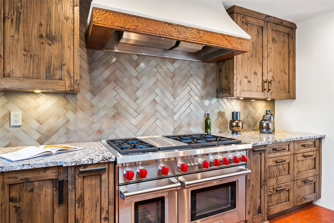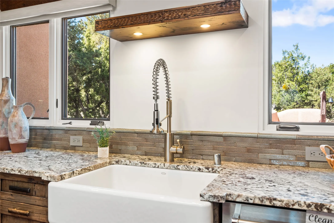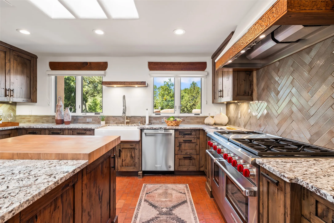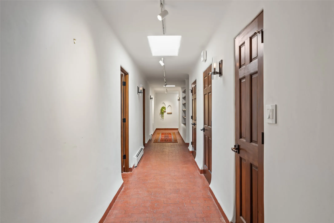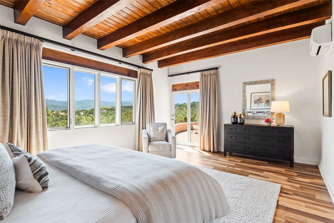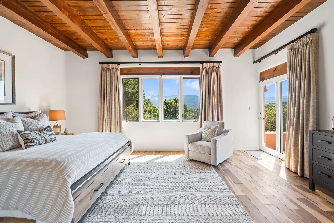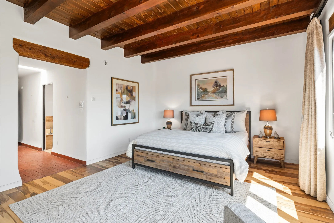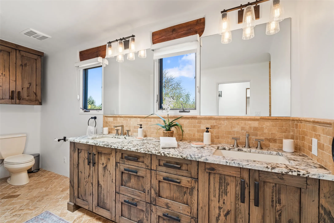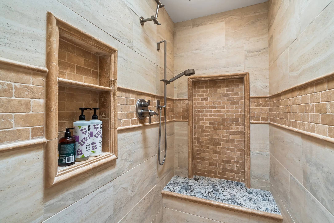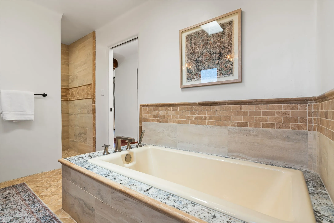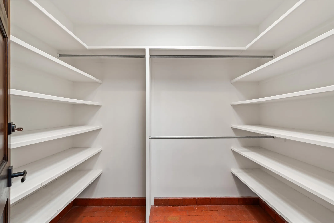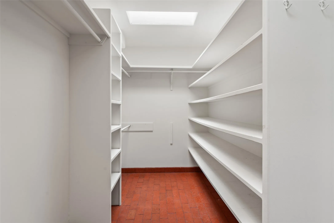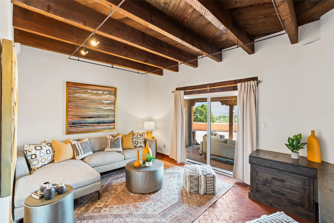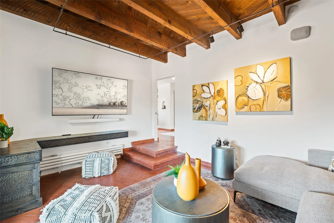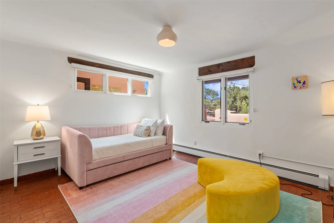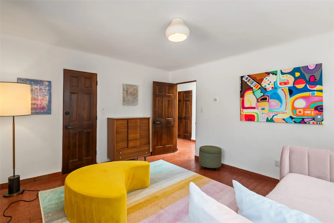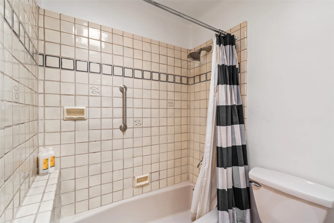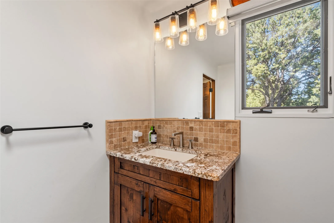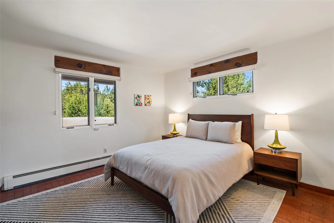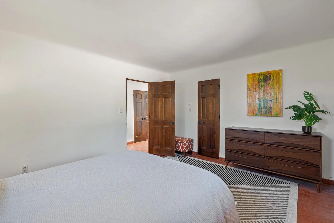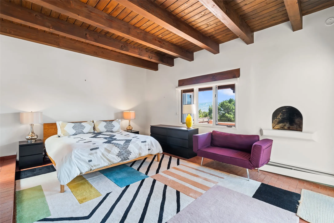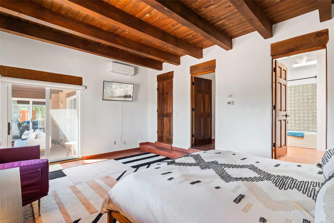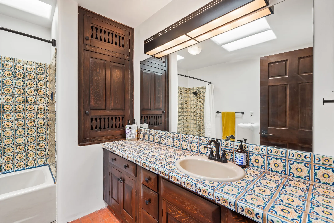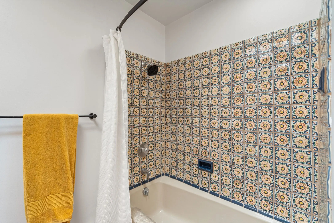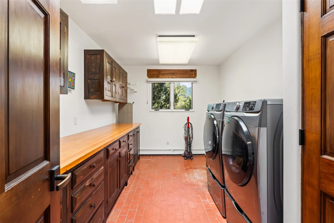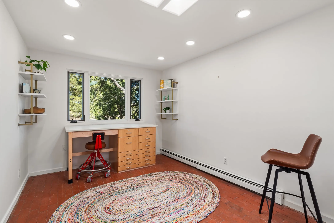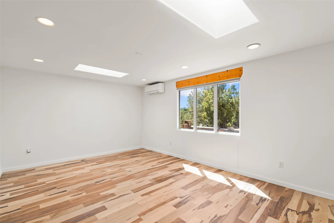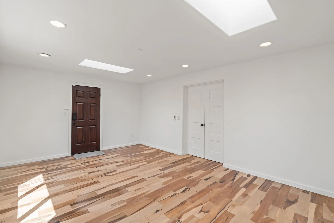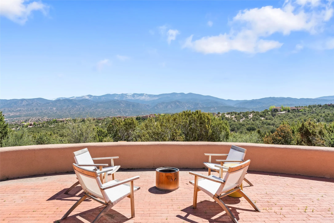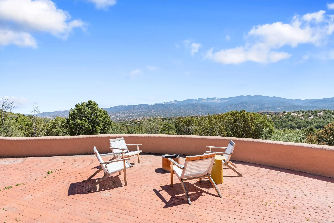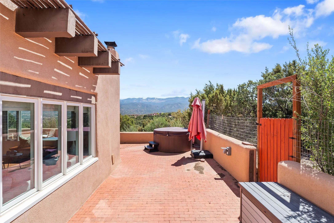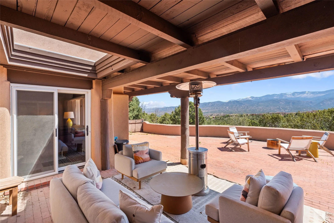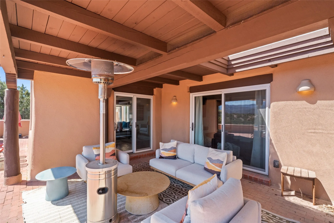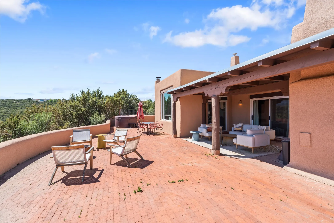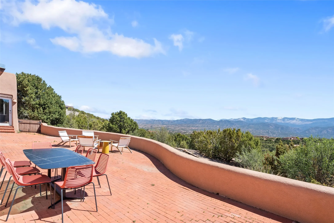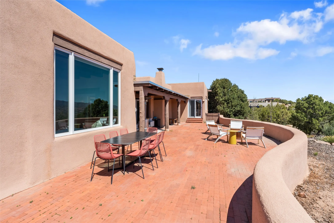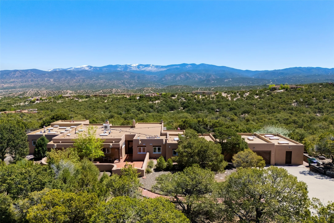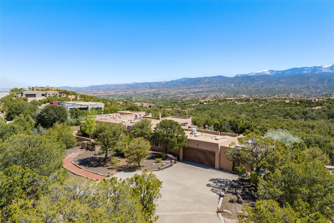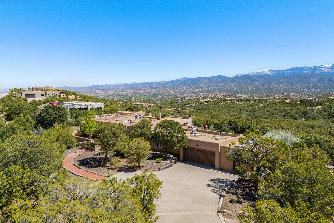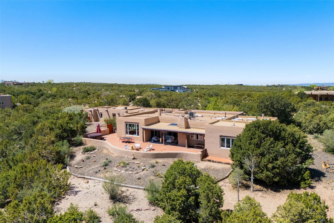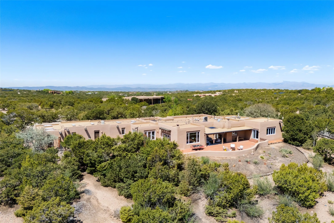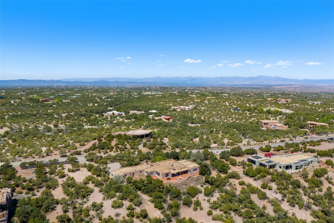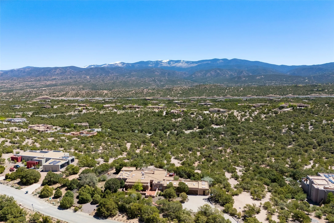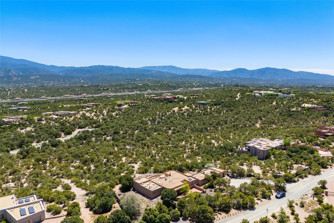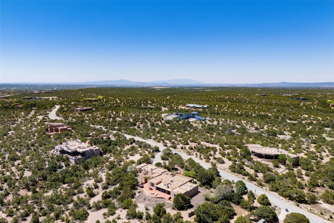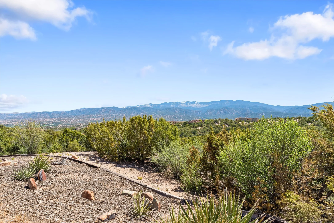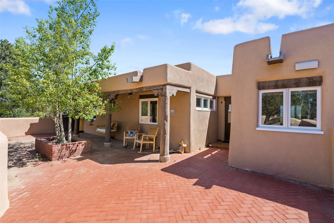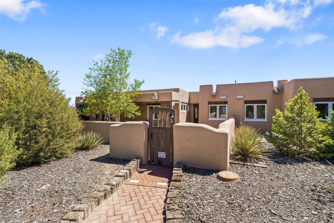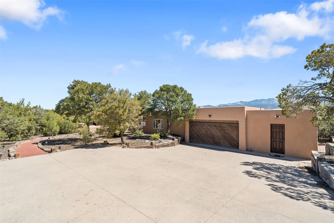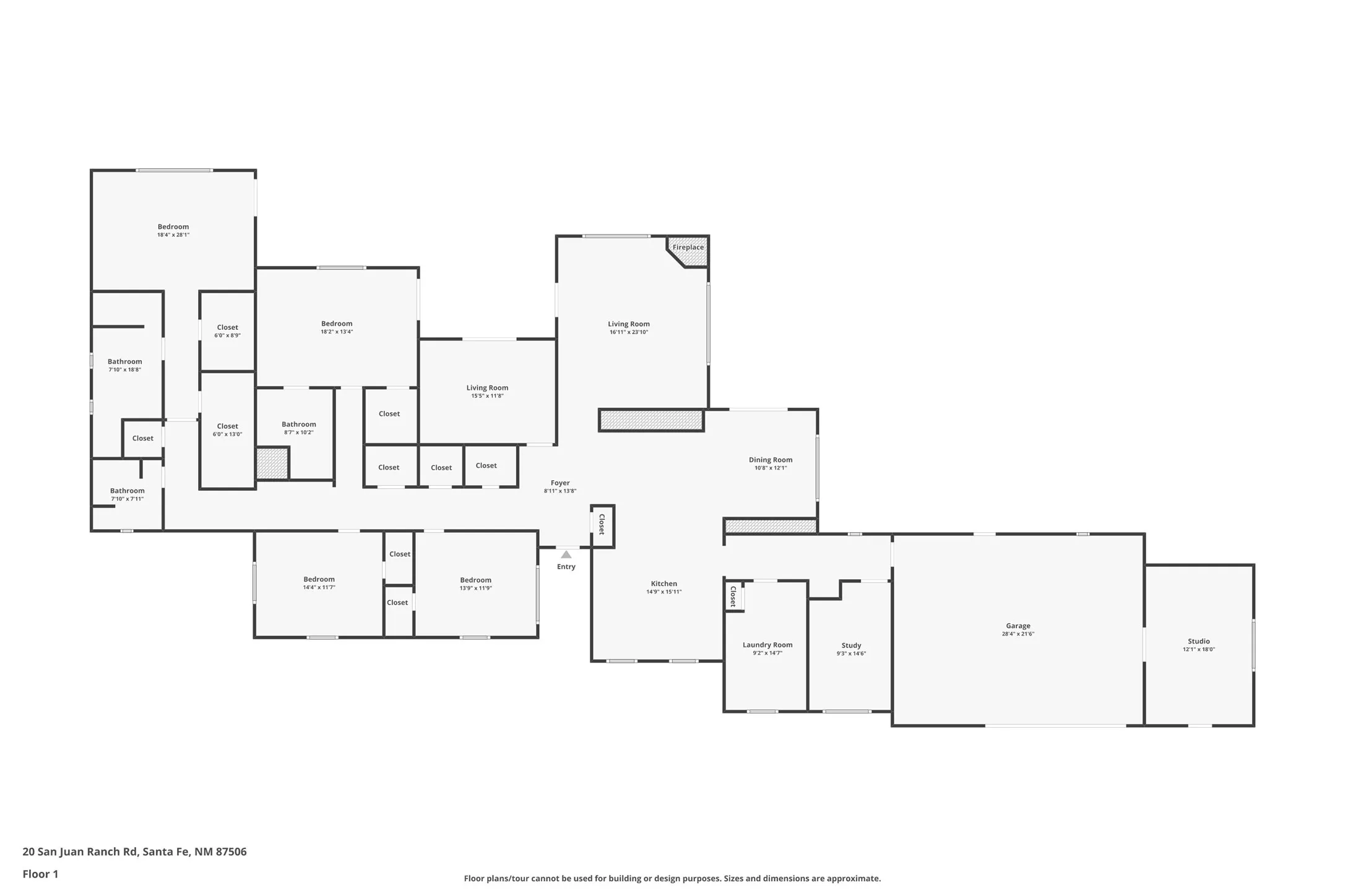- 4
- 4
- 2.0
- 4016
- 2.5
- 1986
Description
Breathtaking views and timeless Santa Fe charm converge in this enchanting light-filled Pueblo Revival home, ideally situated on 2.5 private, wooded acres just minutes from the historic Santa Fe Plaza. With panoramic vistas of the Sangre de Cristo Mountains, this single story 4-bedroom, 3.5-bath residence offers a rare combination of serenity, style, and location.
At the heart of the home, the open-concept chef’s kitchen—fully rebuilt in 2023—flows beautifully into the dining and living spaces, anchored by a massive picture window that captures the ever-changing mountain light. Outfitted with top-tier appliances by Wolf, Thermador, and KitchenAid, the kitchen features hand-glazed brick backsplash, premium granite countertops, abundant knotty alder cabinetry, clever under-counter storage solutions, and a oversized walk-in pantry.
The four spacious bedrooms include two luxurious primary suites, each with a private full bath. These suites, along with the den, living room, and dining room, open directly onto a generously scaled patio, offering spectacular indoor/outdoor living with sweeping views of the Sangre de Cristos—a true extension of the interior space and an entertainer’s dream. The patio features a covered portal, dining area, hot tub, and fire pit.
Inside, classic Santa Fe design elements abound: two kiva fireplaces, exposed beams and vigas, ample skylights, brick flooring, decorative tile work and built-in bookcases lend warmth and regional authenticity to every room. The layout balances openness with privacy, including a separately located owner’s suite with dual walk-in closets and stunning mountain views. Creative pursuits find a natural home in the separate workshop/art studio/yoga room, while ample storage, including a large laundry room and an oversized two-car garage, ensures functionality matches beauty. A beautiful home office space with large windows provides additional options for working from home, a home gym, or can be used as a 5th bedroom
Listing Agent
Details
Updated on July 9, 2025 at 9:13 pm- Sq ft: 4016
- Lot size: 2.5 Acres
- Property Status: Pending
- Date listed: 2025-05-12
- Days on Market: 58
- Year Built: 1986
- MLS # 202501902
- Bedrooms: 4
- Bathrooms: 4
- Full:3
- Three Quarters:
- Half:1
- Garage: 2.0
Financial Details
- Price: $2,180,000
- $/sq ft
- Listing Terms: Cash, Conventional, New Loan
Additional details
- Roof: Flat
- Utilities: High Speed Internet Available, Electricity Available
- Sewer: Septic Tank
- Cooling: Ductless, Other, Refrigerated, See Remarks
- Heating: Baseboard, Ductless, Hot Water, Natural Gas, Radiant Floor
- Flooring: Brick, Tile, Wood
- Parking: Attached, Direct Access, Garage, Heated Garage
- Elementary School: Carlos Gilbert
- Middle School: Milagro
- High School: Santa Fe
- Architectural Style: Contemporary, Pueblo, One Story
Mortgage Calculator
- Down Payment
- Loan Amount
- Monthly Mortgage Payment
- Property Tax
- Home Insurance
- Monthly HOA Fees
Address
Open on Google Maps- Address 20 San Juan Ranch Road
- City Santa Fe
- State/county NM
- Zip/Postal Code 87506

