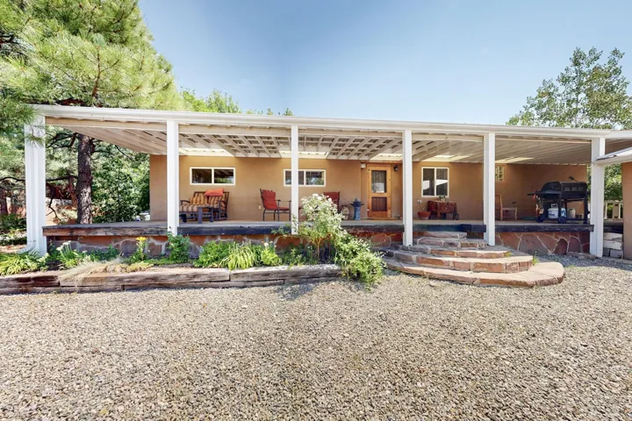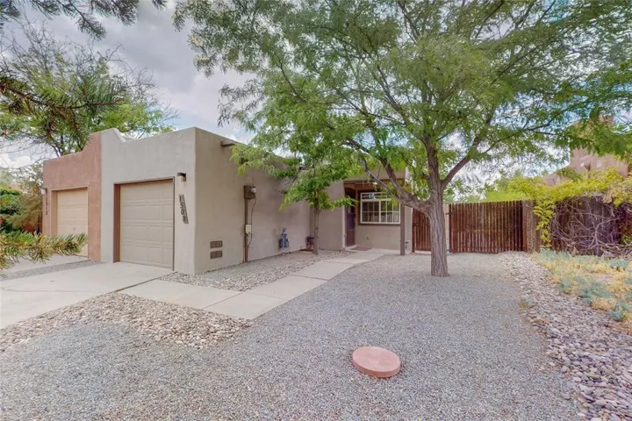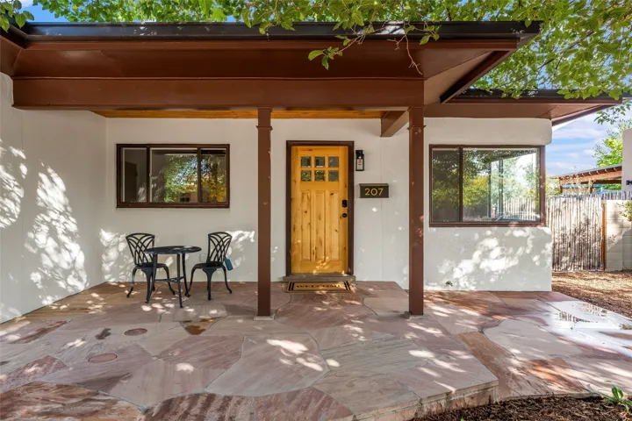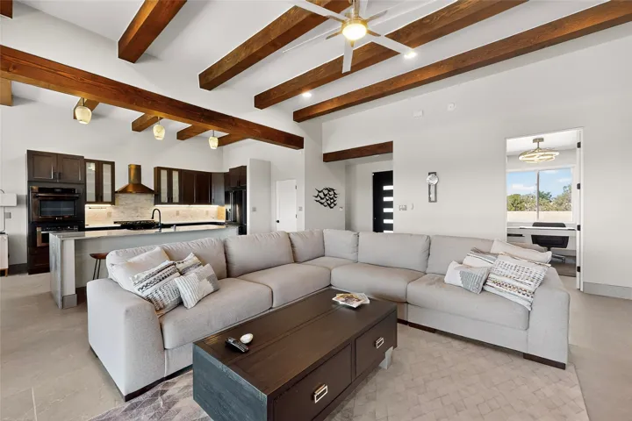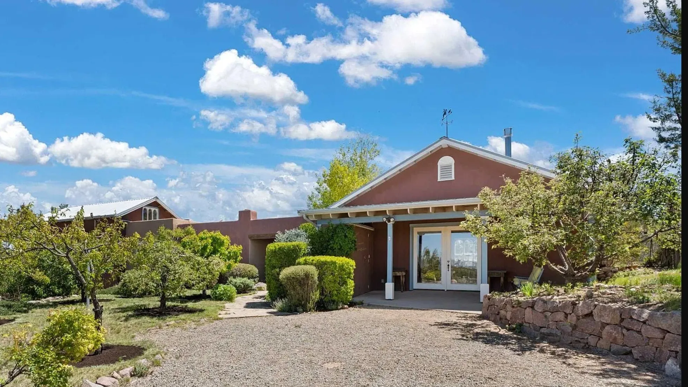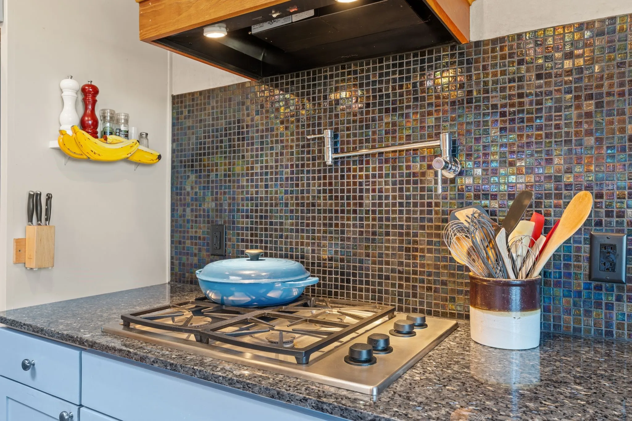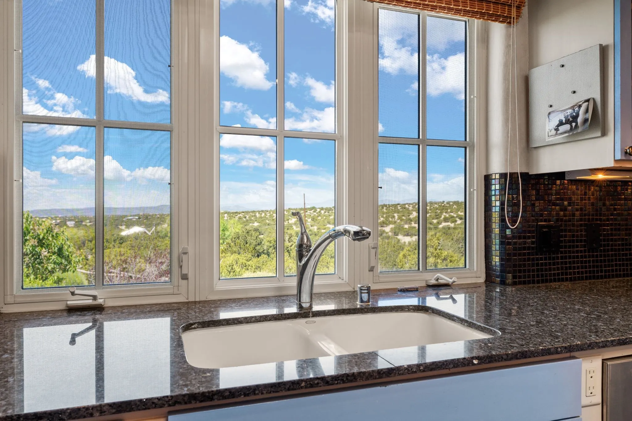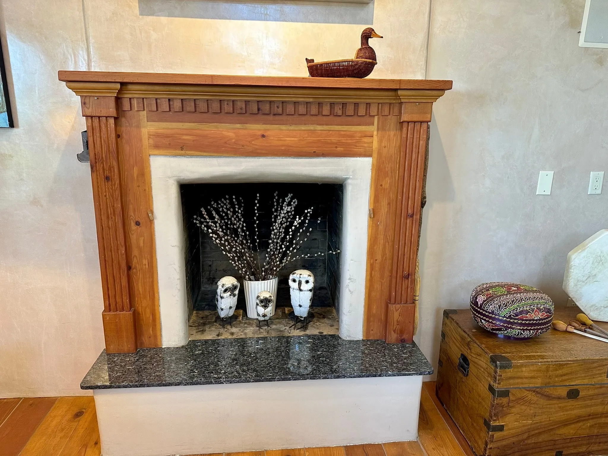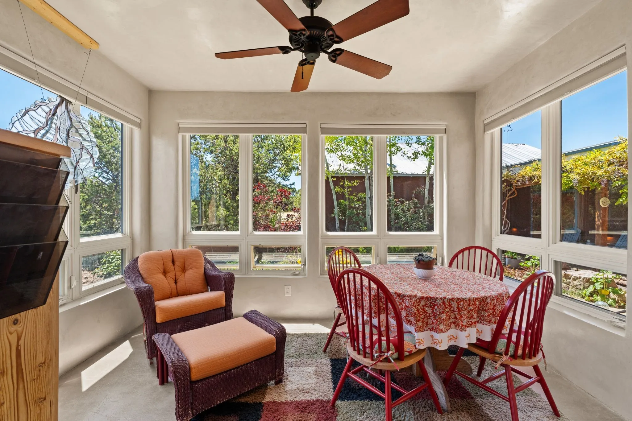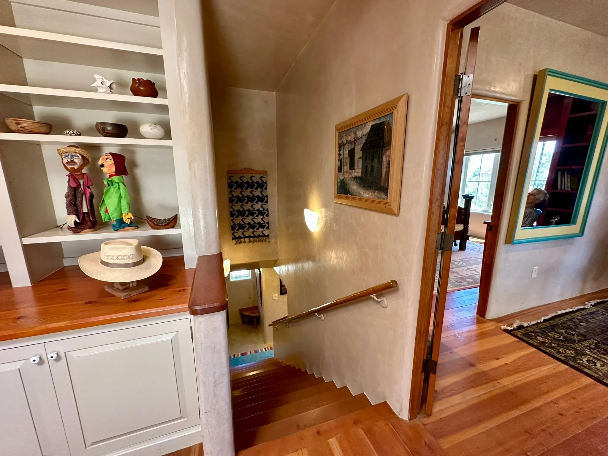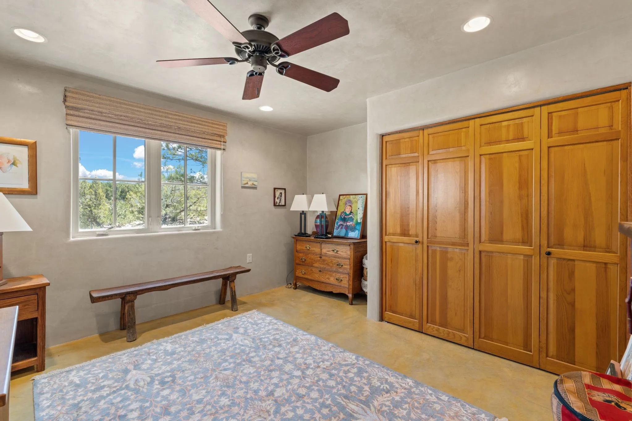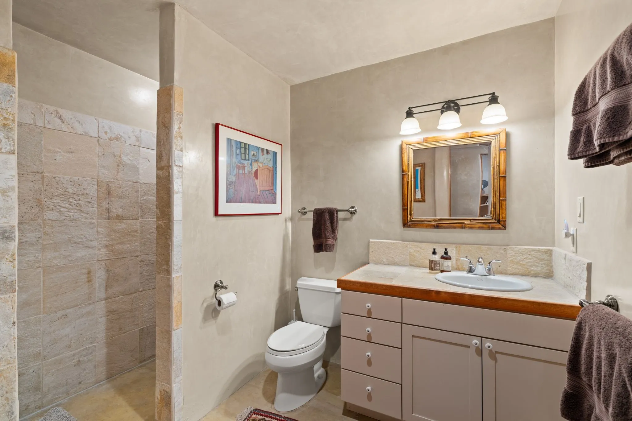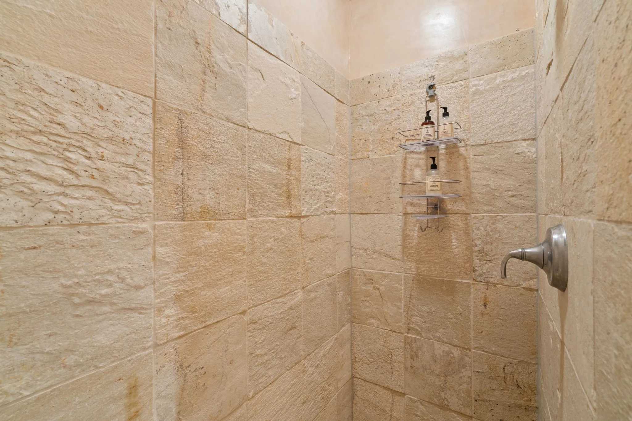- 4
- 4
- 2.0
- 3886
- 2.49
- 2005
Description
Rare creative compound on 2.5 private acres, just 10 minutes from Santa Fe Plaza. This immaculate 3,800 sq ft property offers both sanctuary and flexibility with a stunning 2,700 sq ft main residence plus separate 1,100 sq ft studio/casita. MAIN RESIDENCE: Impeccably maintained 2-story home with modern systems including new mini-split HVAC for year-round comfort. Bright, open living spaces designed for both entertaining and daily living. STUDIO OR GUEST CASITA: Expansive 1,100 sq ft space with kitchen and bath— perfect as artist studio, home office, guest quarters, or potential rental income. THE LAND: Established organic orchard and vegetable gardens on 2.5 peaceful acres. Mountain views, total privacy, yet close to everything Santa Fe offers. THE FREEDOM: No HOA means no restrictions on your lifestyle, business, or creativity. Use the studio for your art, rent it out, house extended family—your choice. MOTIVATED SELLER!
Listing Agent
Details
Updated on October 3, 2025 at 5:30 pm- Sq ft: 3886
- Lot size: 2.49 Acres
- Property Status: Active
- Date listed: 2025-05-20
- Days on Market: 126
- Year Built: 2005
- MLS # 202502182
- Bedrooms: 4
- Bathrooms: 4
- Full:1
- Three Quarters:2
- Half:1
- Garage: 2.0
Financial Details
- Price: $1,495,000
- $/sq ft
- Listing Terms: Cash, Conventional, New Loan
Additional details
- Roof: Flat, Pitched
- Utilities: High Speed Internet Available, Electricity Available
- Sewer: Septic Tank
- Cooling: Ductless, Evaporative Cooling, Refrigerated
- Heating: Ductless, Hot Water, Radiant Floor, Wood Stove
- Flooring: Concrete, Wood
- Pool: None
- Parking: Attached, Direct Access, Garage, Heated Garage
- Elementary School: Aspen Community Magnet School K-8
- Middle School: Aspen Community Magnet School K-8
- High School: Santa Fe
- Architectural Style: Contemporary, Spanish
Mortgage Calculator
- Down Payment
- Loan Amount
- Monthly Mortgage Payment
- Property Tax
- Home Insurance
- Monthly HOA Fees
Address
Open on Google Maps- Address 19 Paseo Nopal
- City Santa Fe
- State/county NM
- Zip/Postal Code 87507

