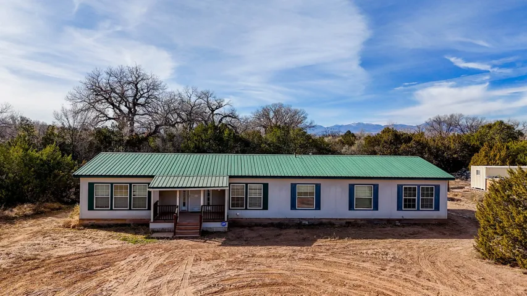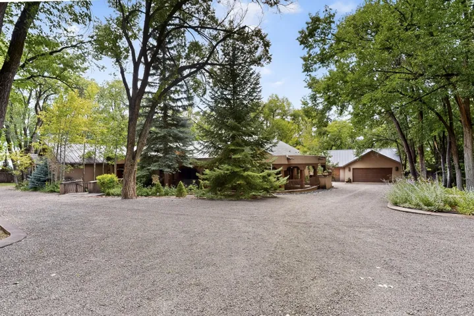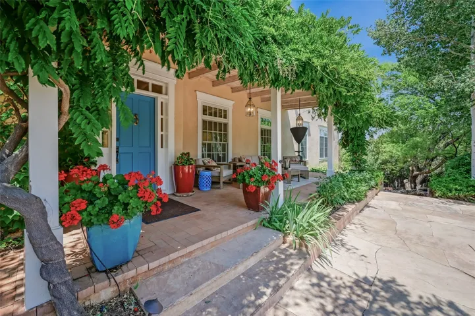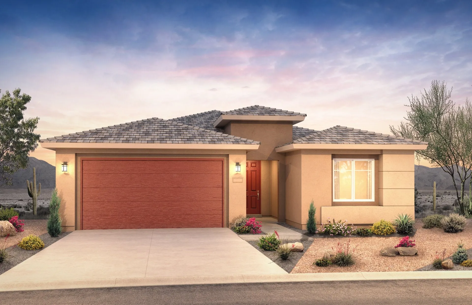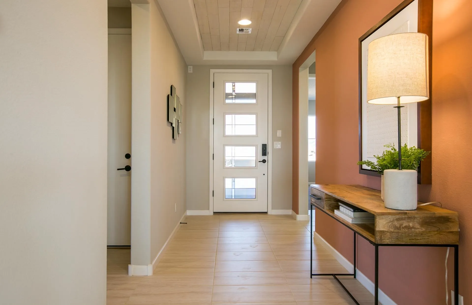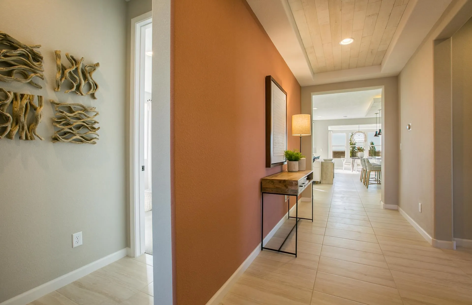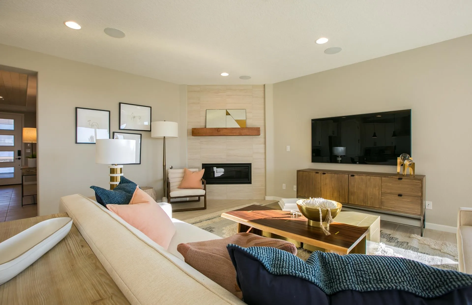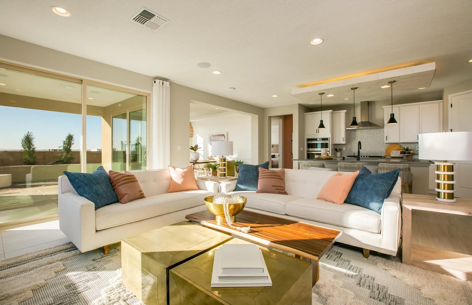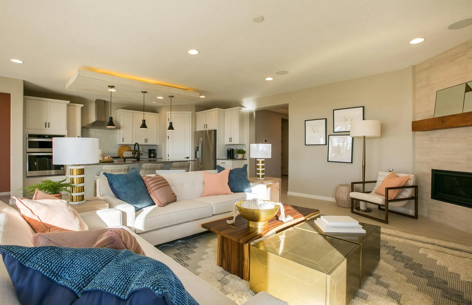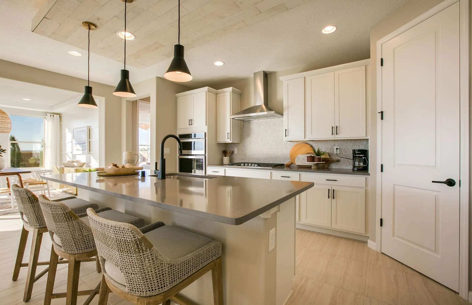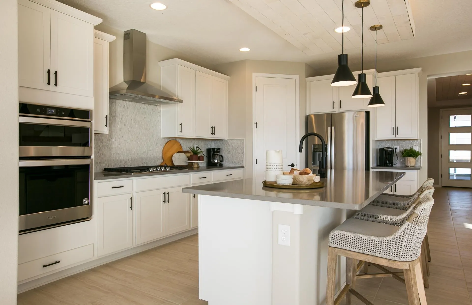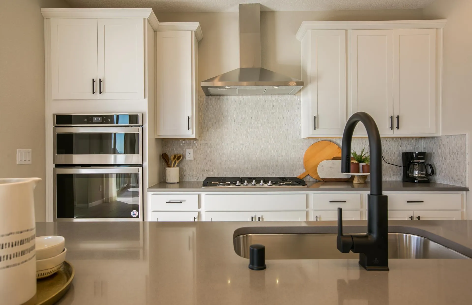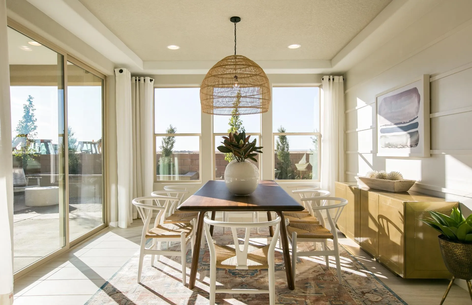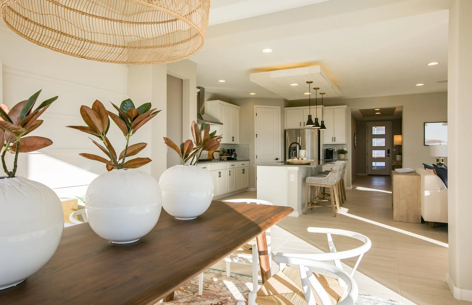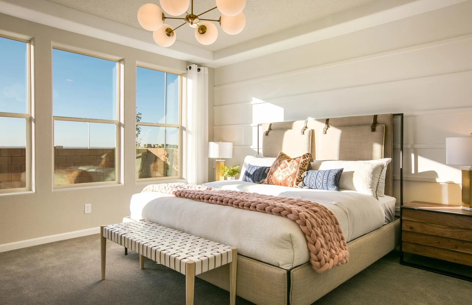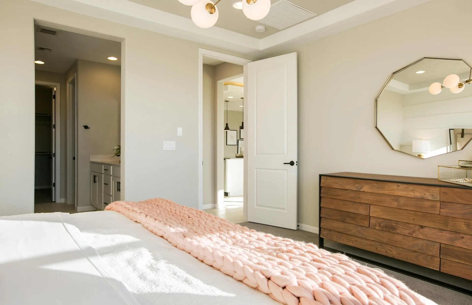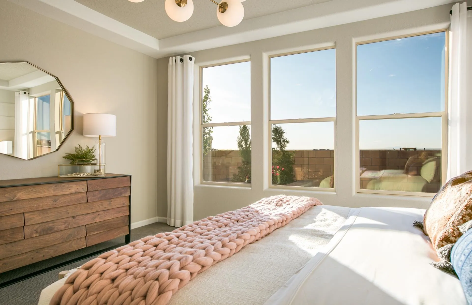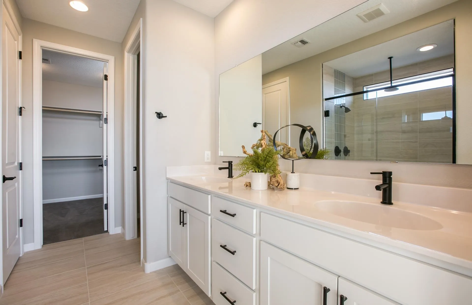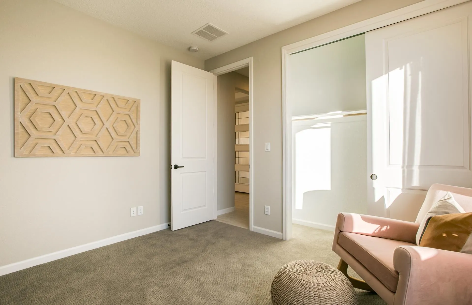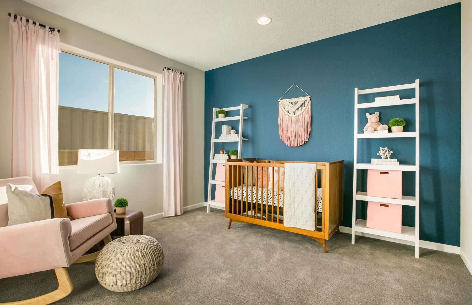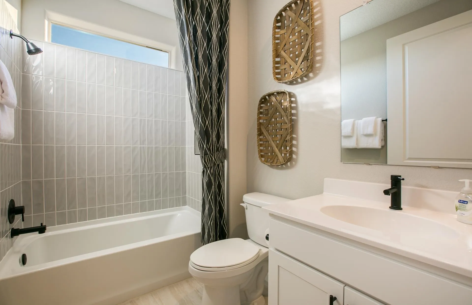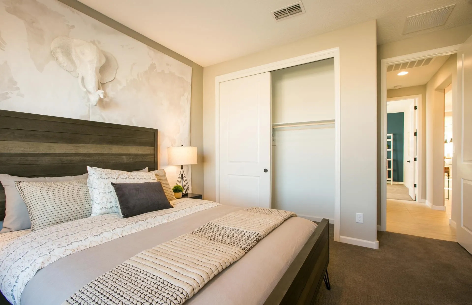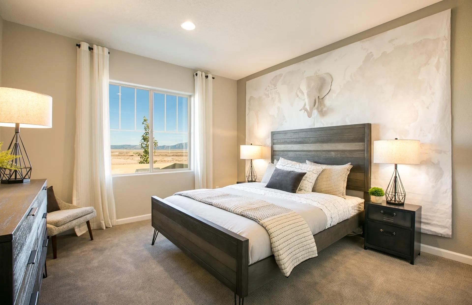Pending
79 Mountaingem , Santa Fe, NM 87508
79 Mountaingem , Santa Fe, NM 87508
- 3
- 3
- 2.0
- 2024
- 0.15
- 2025
Description
Discover the Tifton Walk, a thoughtfully designed single-story home offering 3 bedrooms, 2 bathrooms, and 1,968 sq ft of living space. This floor plan emphasizes open concept living, seamlessly integrating the gathering room, kitchen, and café area, creating an ideal space for both relaxation and entertainment. Equipped with built-in stainless-steel appliances, including a gas cooktop, and a central island perfect for casual dining or hosting gatherings. Built with energy-efficient materials and systems, including a SEER2 Lennox® air conditioner and tankless water heater, ensuring comfort and cost savings.
Listing Agent
Wade F. Messenger - Pulte Homes
Details
Updated on May 27, 2025 at 3:34 pm- Sq ft: 2024
- Lot size: 0.15 Acres
- Property Status: Pending
- Date listed: 2025-05-22
- Days on Market: 2
- Year Built: 2025
- MLS # 202502267
- Bedrooms: 3
- Bathrooms: 3
- Full:1
- Three Quarters:1
- Half:1
- Garage: 2.0
Financial Details
- Price: $656,000
- $/sq ft
- Listing Terms: Cash, Conventional
Additional details
- Roof: Pitched, Tile
- Utilities: Electricity Available
- Sewer: Public Sewer
- Cooling: Central Air, Refrigerated
- Heating: Forced Air, Natural Gas
- Flooring: Carpet, Tile
- Pool: None
- Parking: Attached, Garage, Tandem
- Elementary School: Amy Biehl Community
- Middle School: Milagro
- High School: Santa Fe
- Architectural Style: Ranch
Homeowner's Association (HOA) Info
HOA Fee: 74.0 / Monthly
Association Fee includes:: Common Areas
Association Fee includes:: Common Areas
Mortgage Calculator
Monthly
- Down Payment
- Loan Amount
- Monthly Mortgage Payment
- Property Tax
- Home Insurance
- Monthly HOA Fees
Address
Open on Google Maps- Address 79 Mountaingem
- City Santa Fe
- State/county NM
- Zip/Postal Code 87508
Similar Listings
THE DATA RELATING TO REAL ESTATE FOR SALE IN THIS WEBSITE COMES IN PART FROM THE INTERNET DATA EXCHANGE ("IDX") PROGRAM OF SANTA FE ASSOCIATION OF REALTORS®, INC. FROM A COPYRIGHTED COMPILATION OF LISTINGS. ALL DATA IN THIS WEBSITE IS DEEMED RELIABLE BUT IS NOT GUARANTEED ACCURATE, AND SHOULD BE INDEPENDENTLY VERIFIED. THE INFORMATION PROVIDED IS FOR CONSUMERS' PERSONAL, NON-COMMERCIAL USE AND MAY NOT BE USED FOR ANY PURPOSE OTHER THAN TO IDENTIFY PROSPECTIVE PROPERTIES CONSUMERS MAY BE INTERESTED IN PURCHASING. ALL PROPERTIES ARE SUBJECT TO PRIOR SALE OR WITHDRAWAL. ALL RIGHTS RESERVED.

