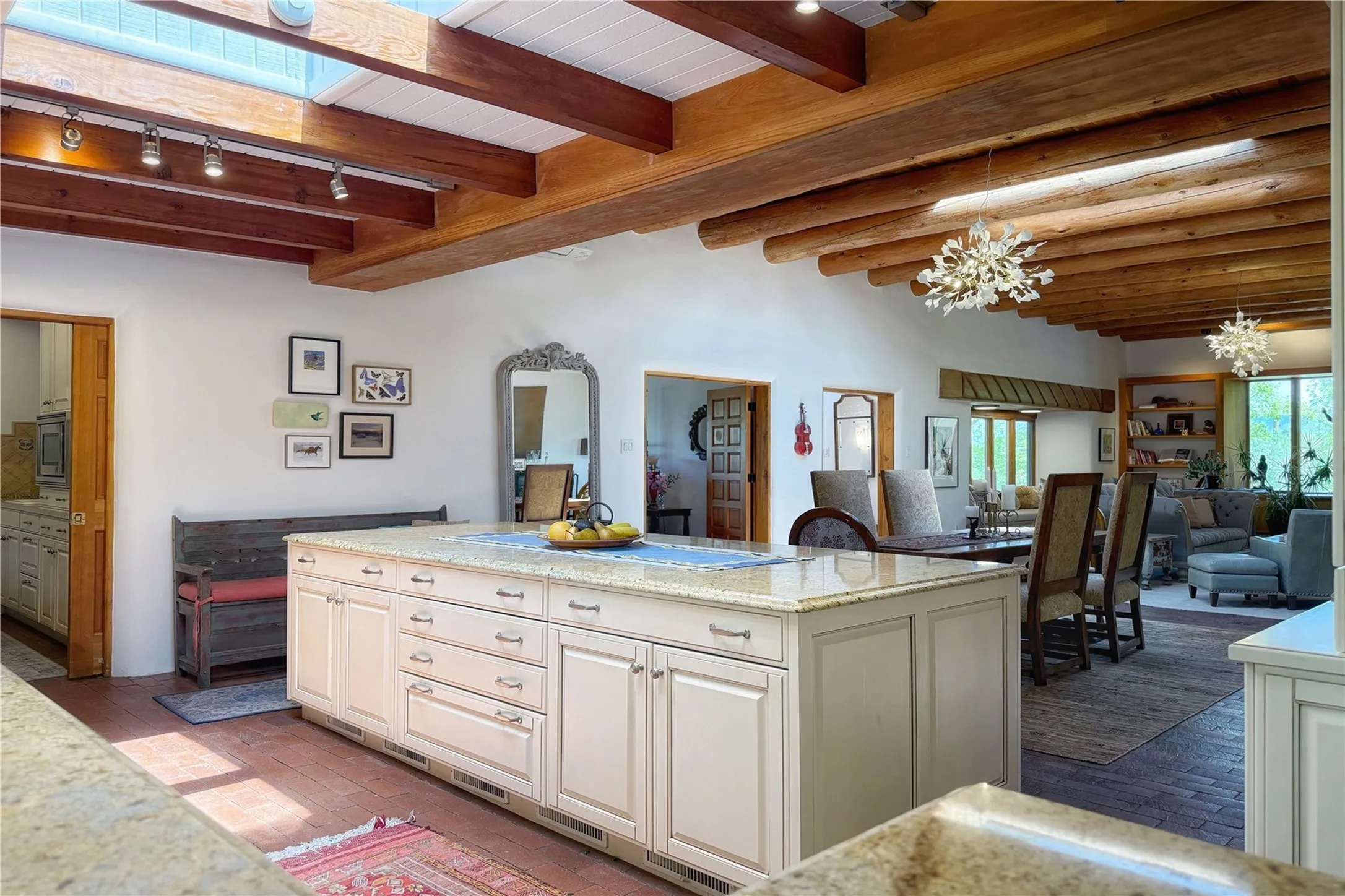- 3
- 3
- 3738
- 0.56
- 1978
Description
Located in the heart of the Eastside, this refined adobe sanctuary in the historic
“Henderson Compound” was designed by architect Louise Walker and is sited on a
generous 0.56-acre lot, providing both privacy and panoramic views of the Sangre de
Cristo and Jemez Mountains. The artistic, Pueblo Revival style harmoniously blends
traditional character and modern appointments, with primary living, all on a single level.
The design features a stunning great room with 10.7” ceiling and a magnificent
fireplace; three spacious bedroom suites; an office, den, and sunroom in the 3,738
square feet. Interiors feature wood beamed ceilings throughout, restored brick and
wood floors, Italian lighting, custom wood cabinets, and large windows with exquisite
treatments that fill the home with light. The gourmet kitchen is appointed with granite
countertops, a new Sub-Zero refrigerator and W/D in the chef’s pantry, while all three
bathrooms have been fully renovated with marble finishes. The lower level has been
completely reimagined with luxury finishes, including a den/living area with a bar that
opens to one of the private patios, a bedroom or second study, elegant bathroom,
second W/D, and a private entrance that opens to a large patio and the orchard, for
guests or personal privacy. The home is encircled by patios and walking paths, lush
landscaping with flowering beds and grasses, magnificent cedars, aspens, peach,
apricot, apple and cherry trees, all are serviced by a well and a drip system. Additional
amenities include energy-efficient mini-splits, an in-wall safe, two serene outdoor
fountains, outdoor shed and spiral staircase that takes you to the upgraded roof offering
360° views of Santa Fe and your glorious estate. A well-lit, two-car carport and extra
parking complete the home. Located just minutes from Canyon Road, this home
embodies the appeal of Santa Fe with the comfort and ease of modern living.
Listing Agent
Details
Updated on June 20, 2025 at 7:44 pm- Sq ft: 3738
- Lot size: 0.56 Acres
- Property Status: Pending
- Date listed: 2025-05-27
- Days on Market: 22
- Year Built: 1978
- MLS # 202502325
- Bedrooms: 3
- Bathrooms: 3
- Full:
- Three Quarters:3
- Half:
Financial Details
- Price: $2,625,000
- $/sq ft
- Listing Terms: Cash, Conventional,1031 Exchange, New Loan
Additional details
- Roof: Flat, Foam
- Utilities: High Speed Internet Available, Other, Electricity Available
- Sewer: Public Sewer
- Cooling: Ductless, Refrigerated
- Heating: Baseboard, Ductless, Fireplace(s), Hot Water, Natural Gas
- Flooring: Brick, Tile, Wood
- Parking: Carport
- Elementary School: Acequia Madre
- Middle School: Milagro
- High School: Santa Fe
- Architectural Style: Contemporary, Pueblo
Mortgage Calculator
- Down Payment
- Loan Amount
- Monthly Mortgage Payment
- Property Tax
- Home Insurance
- Monthly HOA Fees
Address
Open on Google Maps- Address 559 Camino Del Monte Sol
- City Santa Fe
- State/county NM
- Zip/Postal Code 87505



































































