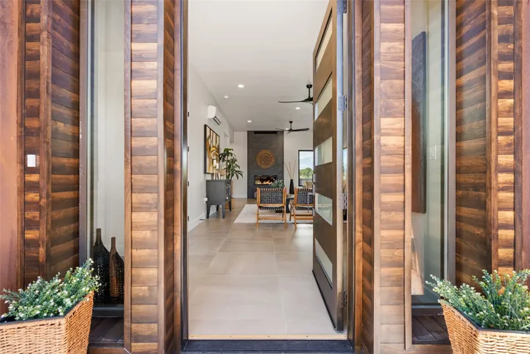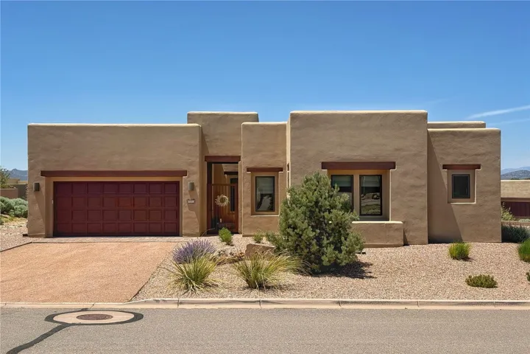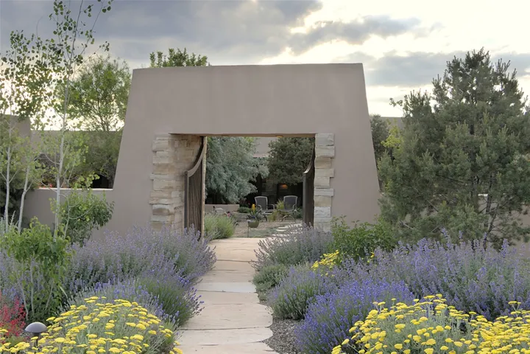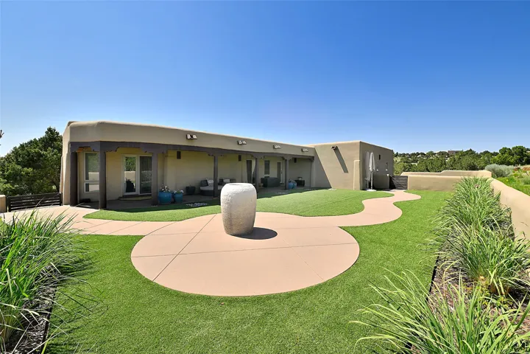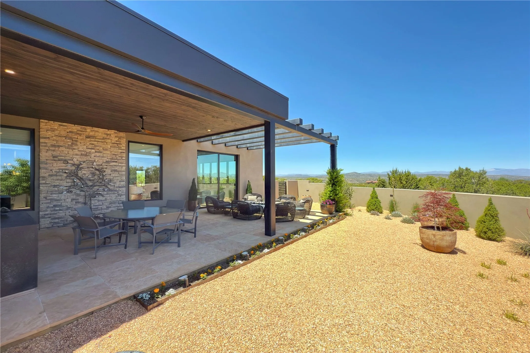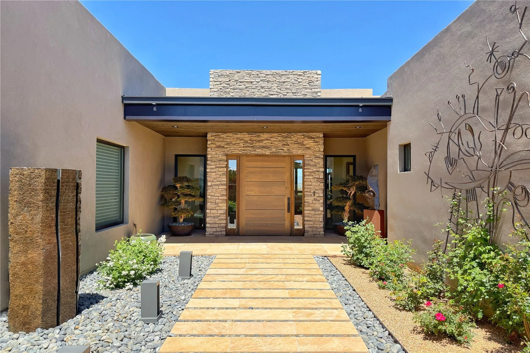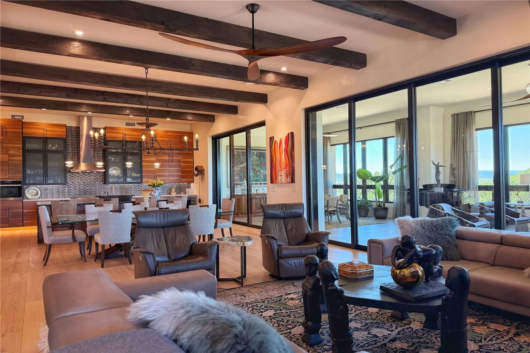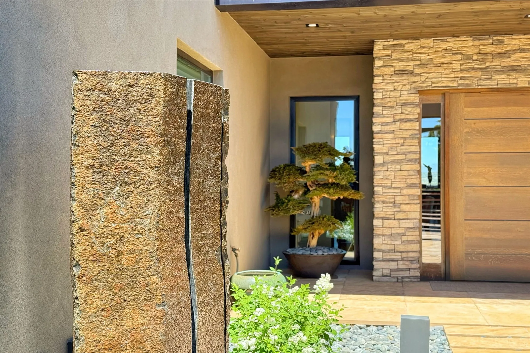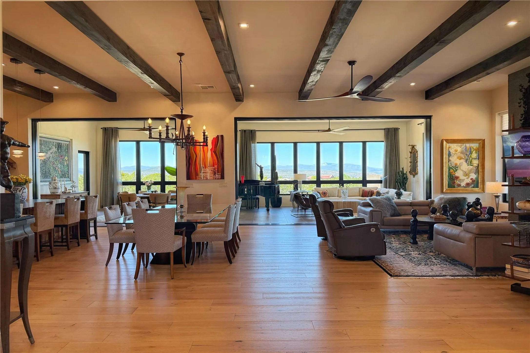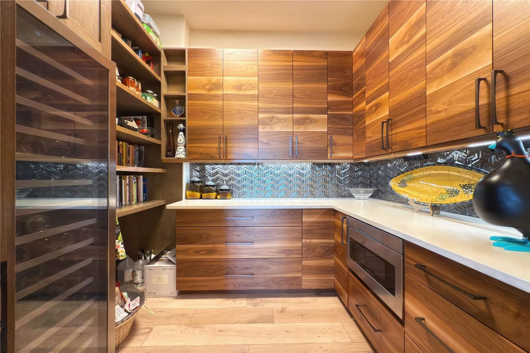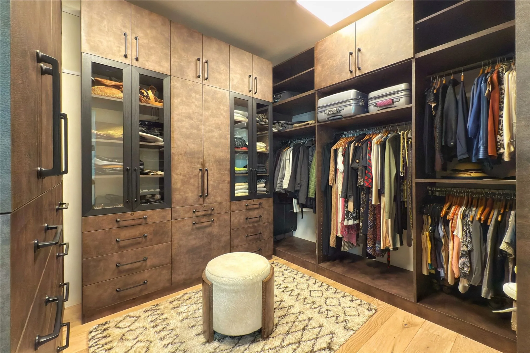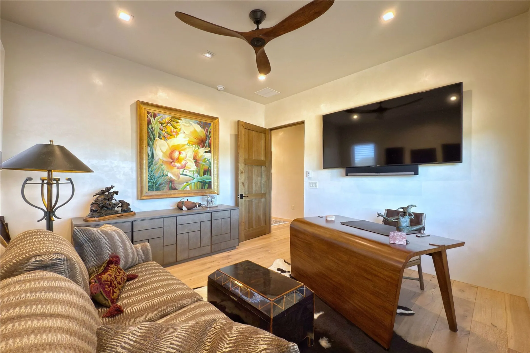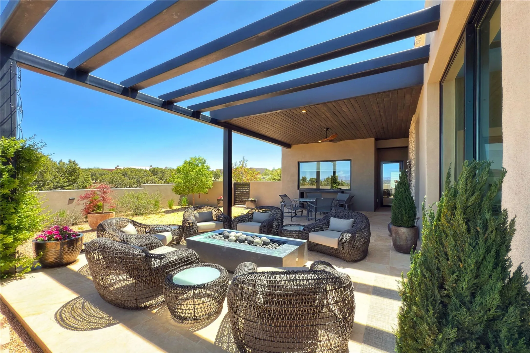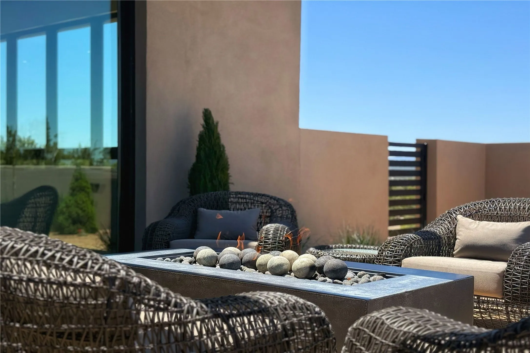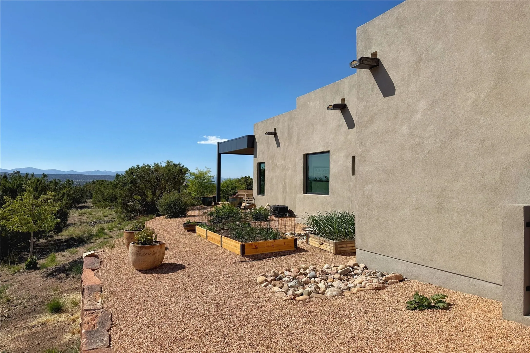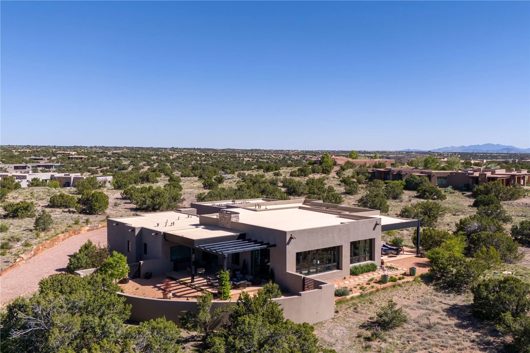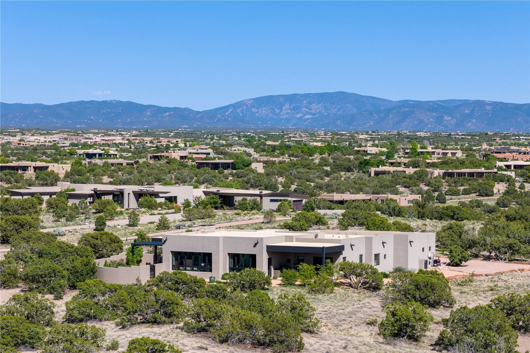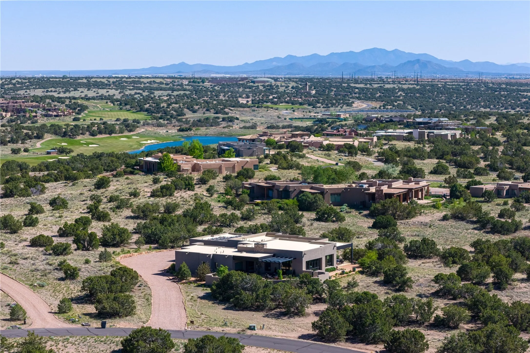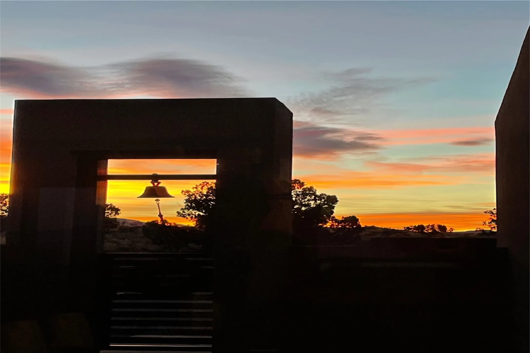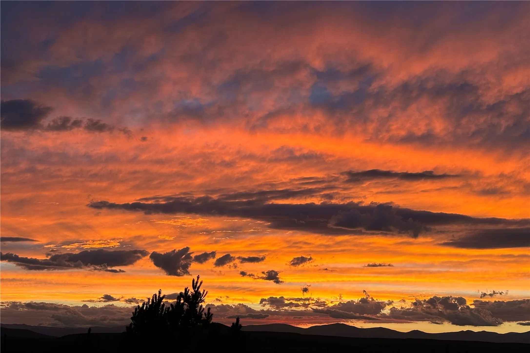- 3
- 4
- 3.0
- 4294
- 2.29
- 2021
Description
Contemporary Elegance with Designer Touches
A stunning contemporary residence thoughtfully curated celebrates Jemez mountain views and Santa Fe sunsets. This architectural gem offers high-end finishes, designer details, and expansive indoor-outdoor living in desirable Las Campanas.
This home welcomes you with a zen-like garden and water feature. Step through the large pivoting wooden door and be greeted by a great room concept with soaring ceilings and abundant natural light. A contemporary glass chandelier adds dramatic flair and elegance.
Living room features a floor to ceiling tiled fireplace, and flows seamlessly into the dining, kitchen and giant sunroom- converted from an outdoor portal to create year round living space.
The gourmet kitchen is a designer’s and chef’s dream, featuring a massive island, black quartz counters, top-tier appliances, steam oven and large wine fridge. The butlers pantry makes entertainment a breeze and the walnut cabinetry is exquisite.
Relax in a serene primary suite occupying in its own wing with southwest sunlight and a private portal. The primary bath is truly opulent, with quartz countertops, a steam shower with decorative tile and stone, and a deep soaking tub with views. Enjoy his-and-hers closets, and direct access to the laundry room.
A guest wing includes an office and two guest suites with California closets, and gorgeous tiled baths.
The powder room is a showstopper, with a vintage Venetian glass chandelier.
Outdoor living is elevated with two large portals, expertly designed to maximize views, complete with a stone Montana fire pit. Outdoor metal sculptures convey with the property, adding artistic appeal to the serene surroundings.
Solar panels and two EV charging plugs in the garage complete the functional ease of living here.
This exceptional property also includes first right of refusal on the adjacent lot. Sellers’ Las Campanas golf equity membership is available for purchase as well.
Listing Agent
Details
Updated on August 15, 2025 at 5:45 pm- Sq ft: 4294
- Lot size: 2.29 Acres
- Property Status: Pending
- Date listed: 2025-05-30
- Days on Market: 77
- Year Built: 2021
- MLS # 202502401
- Bedrooms: 3
- Bathrooms: 4
- Full:3
- Three Quarters:
- Half:1
- Garage: 3.0
Financial Details
- Price: $2,900,000
- $/sq ft
- Listing Terms: Cash, Conventional,1031 Exchange, New Loan
Additional details
- Roof: Membrane, Other, See Remarks
- Utilities: Electricity Available
- Sewer: Community/Coop Sewer
- Cooling: Central Air, Refrigerated
- Heating: Forced Air, Radiant
- Parking: Attached, Garage
- Elementary School: Gonzales
- Middle School: Gonzales
- High School: Santa Fe
- Architectural Style: Contemporary
Homeowner's Association (HOA) Info
Association Fee includes:: Common Areas
Mortgage Calculator
- Down Payment
- Loan Amount
- Monthly Mortgage Payment
- Property Tax
- Home Insurance
- Monthly HOA Fees
Address
Open on Google Maps- Address 32 Plaza Del Centro
- City Santa Fe
- State/county NM
- Zip/Postal Code 87506
- Neighborhood Las Campanas

