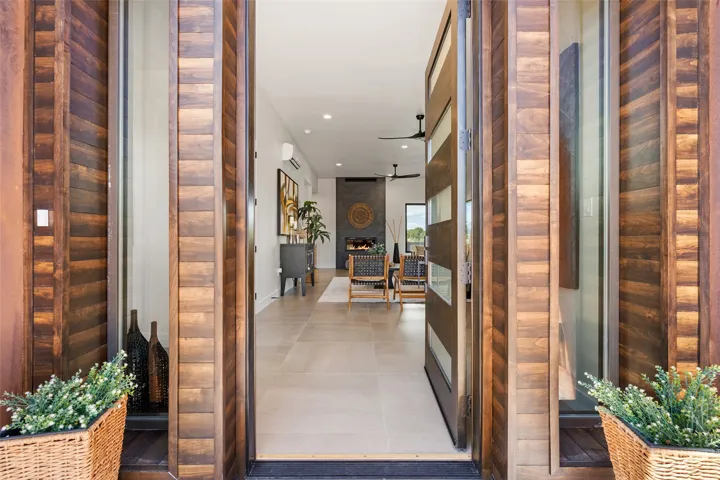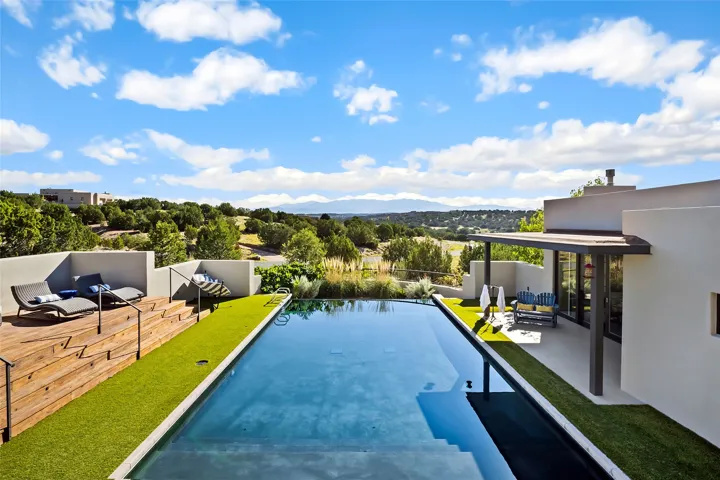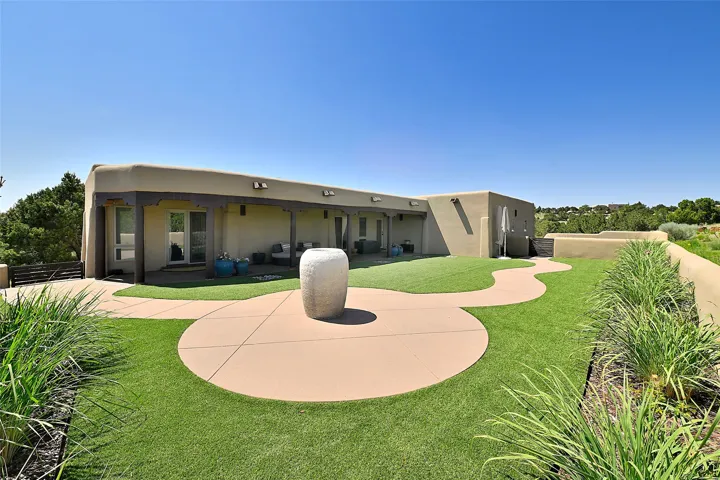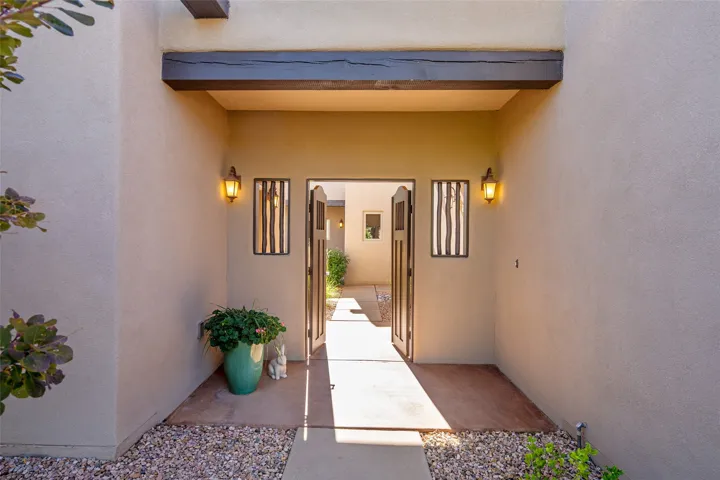- 4
- 3
- 3.0
- 4041
- 2
- 1998
Description
Welcome to 5 Estates Drive, an exciting home with stunning Sangre De Cristo Mountain views and a rare, flexible floor plan, featuring 4 bedrooms plus an attached studio and a heated 3-car garage. Located within the famed community of Las Campanas and sited for maximum privacy and serenity, on a 2-acre view lot, this exceptional single level home impresses with captivating design features and quality craftsmanship. Located within close proximity to the iconic Santa Fe Plaza and The Club at Las Campanas, this extraordinary home offers the ultimate blend of modern design, with the inherent warmth of an iconic Santa Fe home. Design highlights include a welcoming formal living room directly off the front entrance, with framed mountain views and an expansive casual living room with soaring ceilings, rich beams, view windows, a grand fireplace and custom built-in shelving. Ideal for entertaining, the beautifully appointed chef’s kitchen with a wraparound breakfast bar, opens to the casual living room and breakfast dining area, with direct access to the outdoor dining area, built-in Viking BBQ and vast outdoor entertainment areas and gardens. The owner’s suite delights with views, fireplace, backyard access and a spacious bath with a soaking tub, walk-in shower and a large walk-in closet. Adjacent to the owner’s suite is an ideal office or guest bedroom, with an adjacent bath complete with a steam shower. Separate from the main living areas are 2 additional, guest bedrooms which share bath. The attached heated studio is accessed through the garage, complete with a utility sink and built-in shelving. The outdoor living experience is one of the finest, ideal for large gatherings, gardening or simply to just enjoy the vibrant gardens, fountains, surround aspens and pure tranquility. The owner’s Equity Social Membership to The Club at Las Campanas is available for purchase on a separate bill of sale. This one is not to be missed and is move-in ready, just in time for summer!
Listing Agent
Details
Updated on October 2, 2025 at 10:09 pm- Sq ft: 4041
- Lot size: 2 Acres
- Property Status: Active
- Date listed: 2025-06-26
- Days on Market: 99
- Year Built: 1998
- MLS # 202501035
- Bedrooms: 4
- Bathrooms: 3
- Full:2
- Three Quarters:1
- Half:
- Garage: 3.0
Financial Details
- Price: $1,695,000
- $/sq ft
- Listing Terms: Cash, New Loan
Additional details
- Roof: Flat, Foam
- Utilities: High Speed Internet Available, Electricity Available
- Sewer: Community/Coop Sewer
- Cooling: Ductless, Refrigerated
- Heating: Radiant Floor
- Flooring: Flagstone, Tile
- Pool: None
- Parking: Attached, Direct Access, Garage, Heated Garage
- Elementary School: Gonzales
- Middle School: Gonzales
- High School: Santa Fe
- Architectural Style: Pueblo
Homeowner's Association (HOA) Info
Association Fee includes:: Common Areas,Other,Road Maintenance,See Remarks,Security
Mortgage Calculator
- Down Payment
- Loan Amount
- Monthly Mortgage Payment
- Property Tax
- Home Insurance
- Monthly HOA Fees
Address
Open on Google Maps- Address 5 Estates Drive
- City Santa Fe
- State/county NM
- Zip/Postal Code 87506
- Neighborhood Las Campanas























































