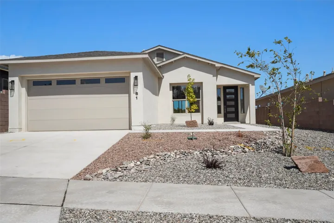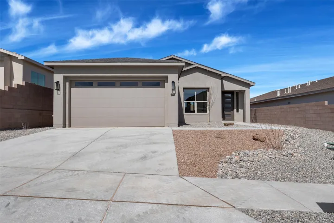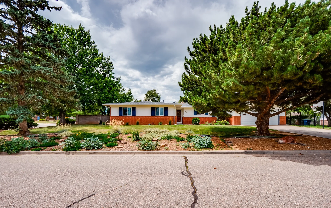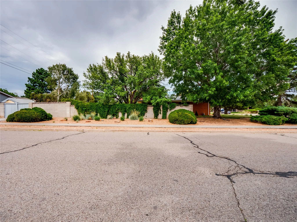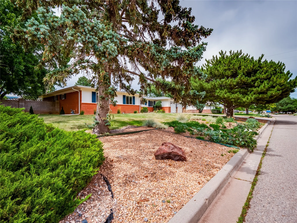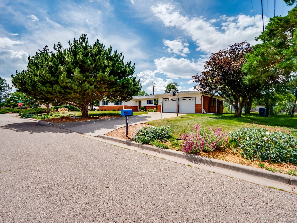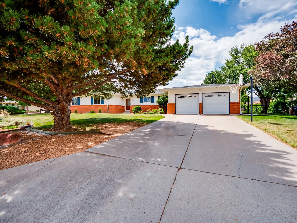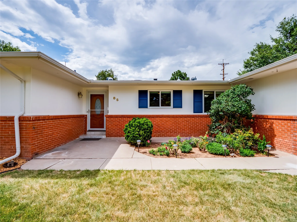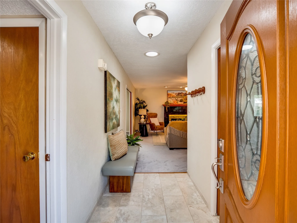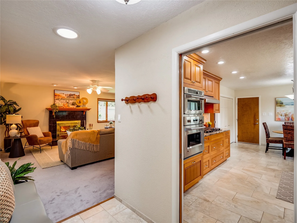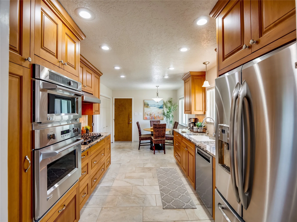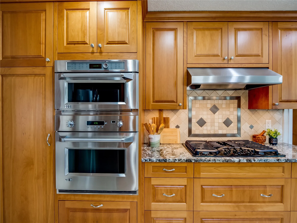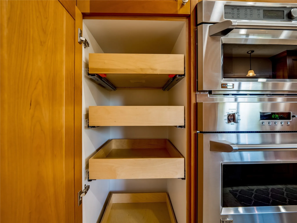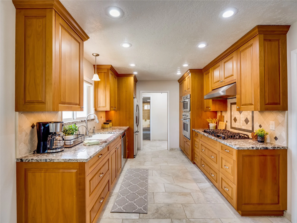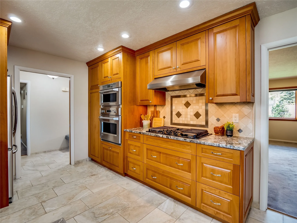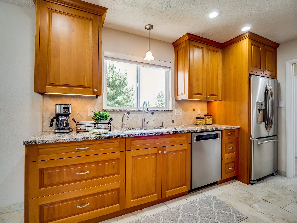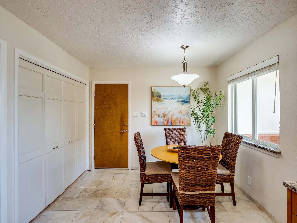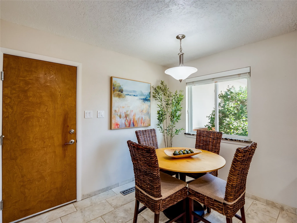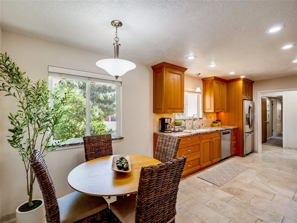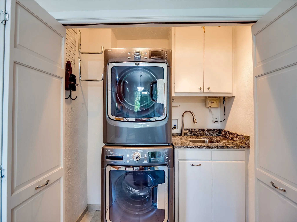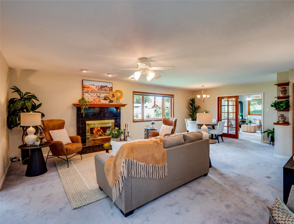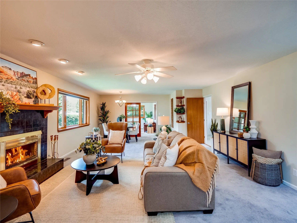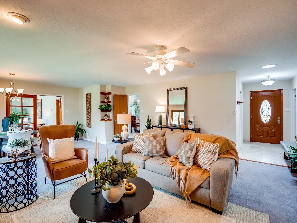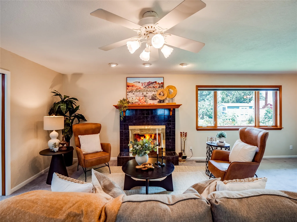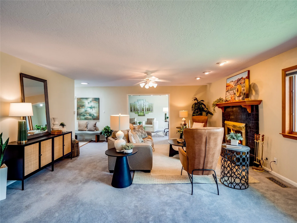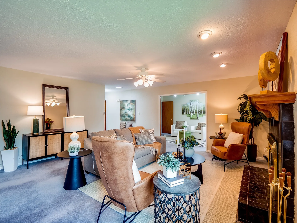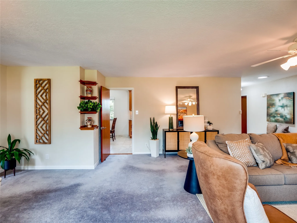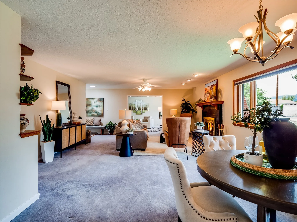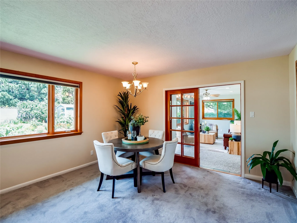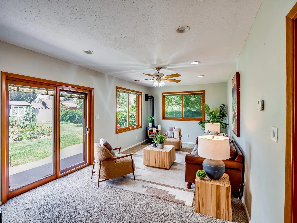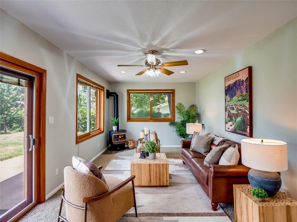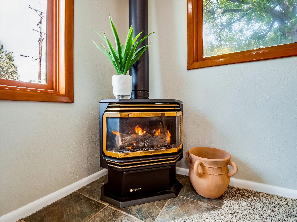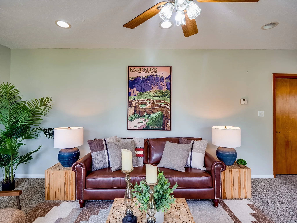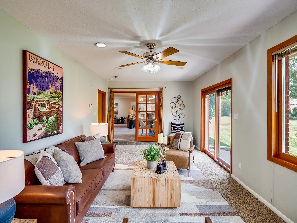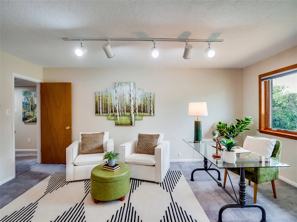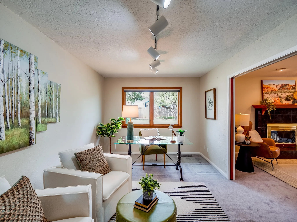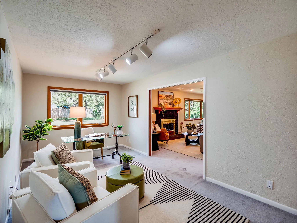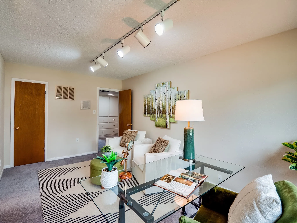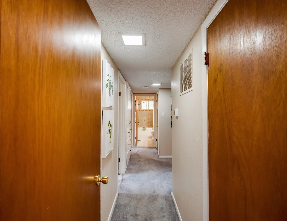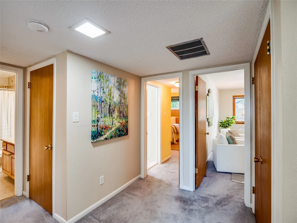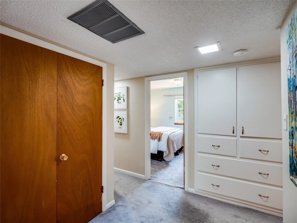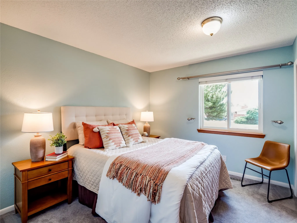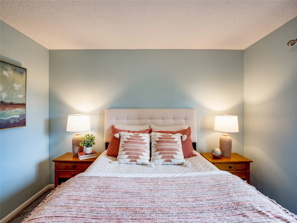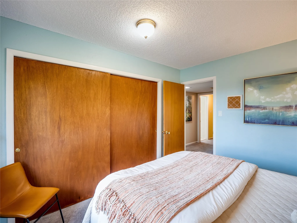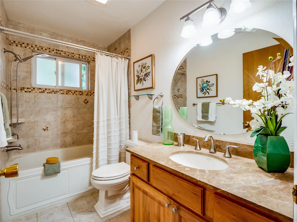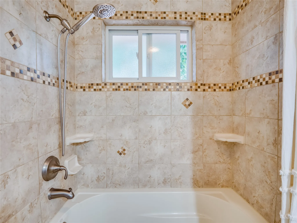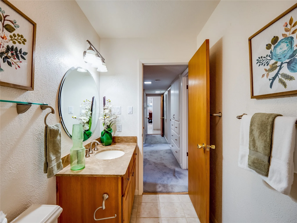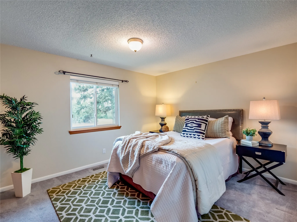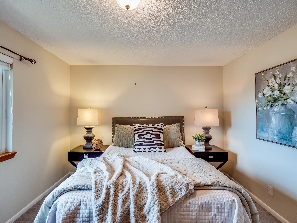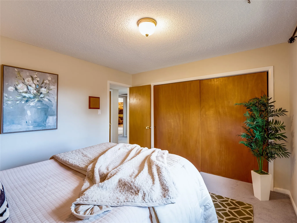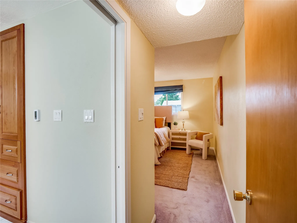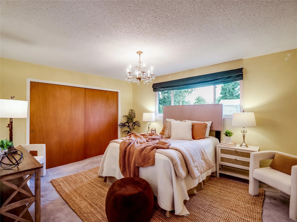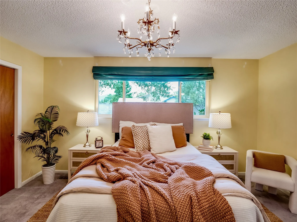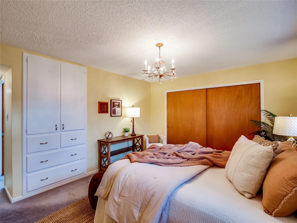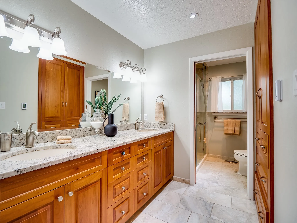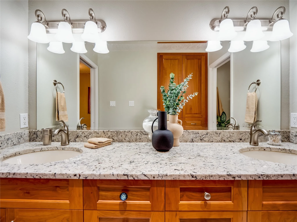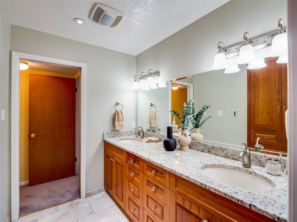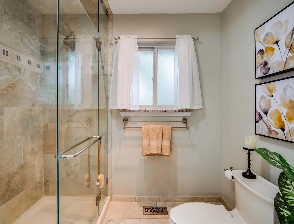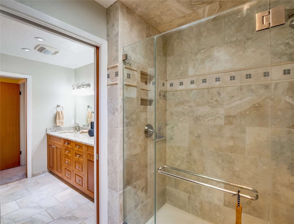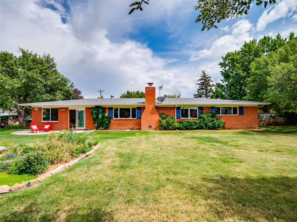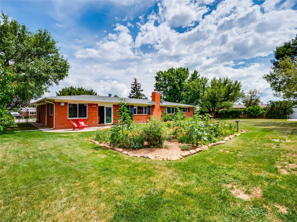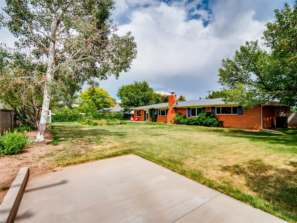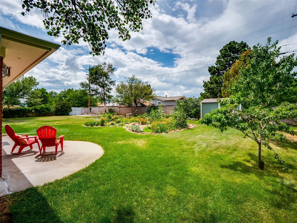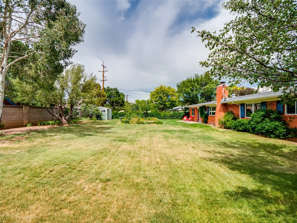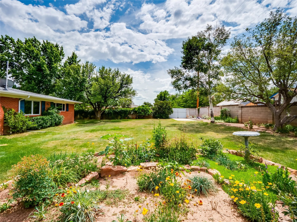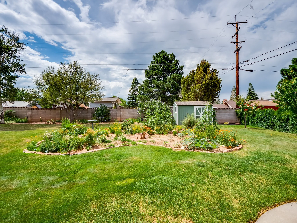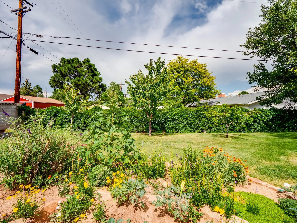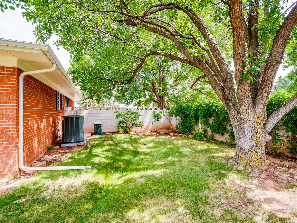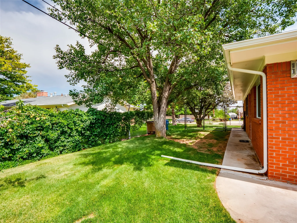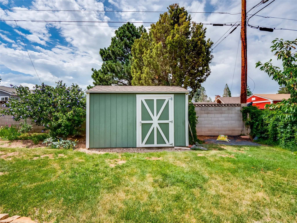- 3
- 2
- 2.0
- 2151
- 0.37
- 1966
Description
This beautifully remodeled custom Ranch-style home sits on a spacious corner lot with a meticulously maintained front yard. Step inside through the tiled foyer and into the expansive living and dining area, where plush carpeting and a wood-burning fireplace create a warm and inviting atmosphere. Just off the living space, a step-down family room with a cozy gas stove and sliding glass doors provides direct access to the backyard. The heart of the home is the gorgeous remodeled galley-style kitchen, complete with cherry wood cabinets and chrome hardware, granite counters, a travertine tile backsplash, and stainless steel appliances including a five-burner gas stove and double oven. Off the breakfast nook there’s a hidden laundry closet with a stackable washer and dryer. Access to the two-car garage with a workbench, attic storage, and EV charging outlet. A private office/den sits just off the living area behind elegant glass pocket doors. Down the hall, you’ll find two nicely sized guest bedrooms, and a beautifully appointed guest bathroom with a marble-topped single sink vanity and a soaking tub. The spacious primary en-suite is a true retreat, featuring a large closet, built-in drawers and cabinets, and a chandelier that adds a touch of sophistication. The spa-like bath includes a double sink vanity with granite counters and chrome fixtures, radiant floor heating, built-in cabinetry, and a beautifully tiled walk-in shower with a glass enclosure. This home has been thoughtfully upgraded with a new roof, updated electrical panel, central air conditioning and heating unit, a new water heater, and more. The expansive backyard is a private haven with a lush lawn, colorful flower garden beds, mature fruit trees, ideal for entertaining or quiet enjoyment. Multiple access gates, including a wide side gate with a concrete pad for RV parking and more. With thoughtful design, high-end finishes, and impressive upgrades throughout, this move-in-ready home is a rare find!
Listing Agent
Details
Updated on September 16, 2025 at 5:15 pm- Sq ft: 2151
- Lot size: 0.37 Acres
- Property Status: Pending
- Date listed: 2025-07-22
- Days on Market: 53
- Year Built: 1966
- MLS # 202503292
- Bedrooms: 3
- Bathrooms: 2
- Full:1
- Three Quarters:1
- Half:
- Garage: 2.0
Financial Details
- Price: $719,000
- $/sq ft
- Listing Terms: Cash, Conventional, New Loan
Additional details
- Roof: Pitched, Shingle
- Utilities: High Speed Internet Available, Electricity Available
- Sewer: Public Sewer
- Cooling: Central Air, Refrigerated
- Heating: Forced Air, Fireplace(s), Natural Gas, Radiant Floor, Stove
- Flooring: Carpet, Tile
- Parking: Attached, Direct Access, Garage, RV Access/Parking
- Elementary School: Barranca
- Middle School: Los Alamos Middle School
- High School: Los Alamos High
- Architectural Style: Ranch
Mortgage Calculator
- Down Payment
- Loan Amount
- Monthly Mortgage Payment
- Property Tax
- Home Insurance
- Monthly HOA Fees
Address
Open on Google Maps- Address 85 San Juan
- City Los Alamos
- State/county NM
- Zip/Postal Code 87544



