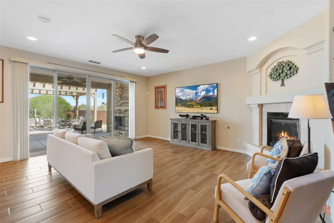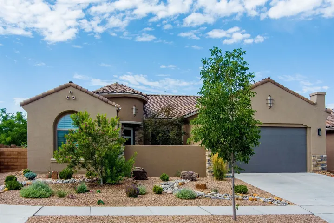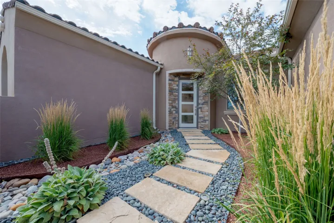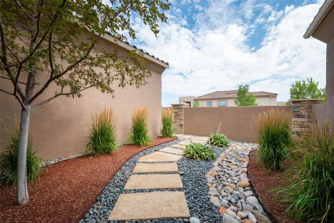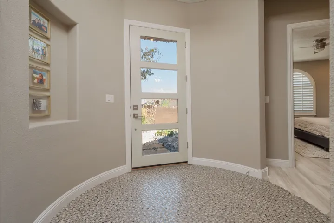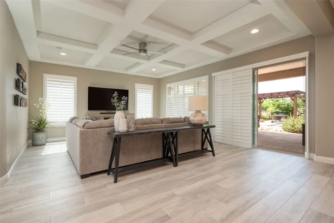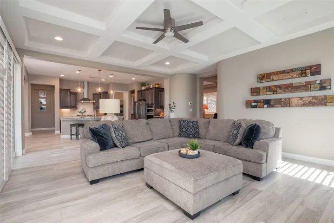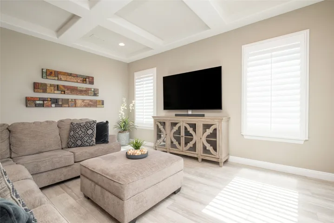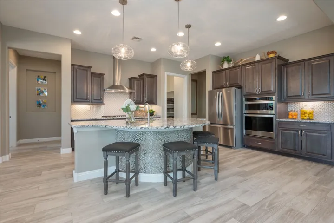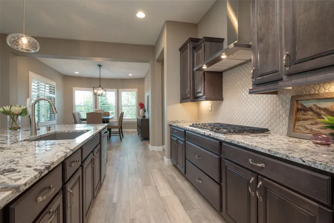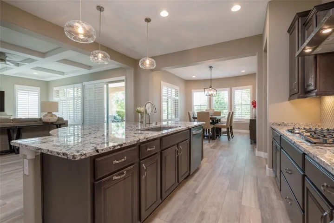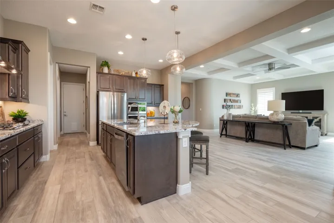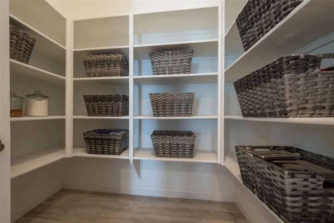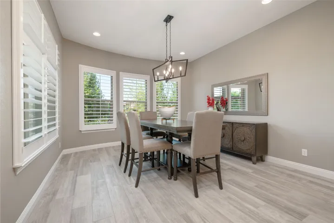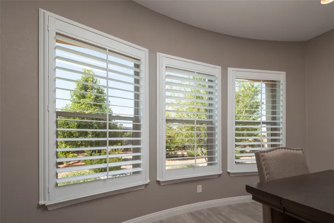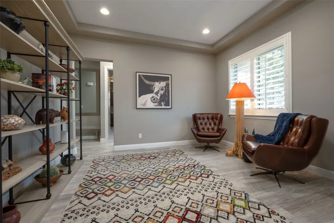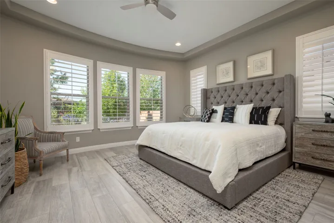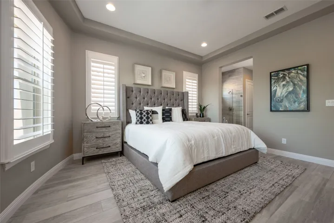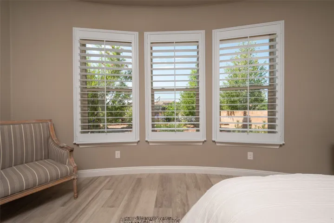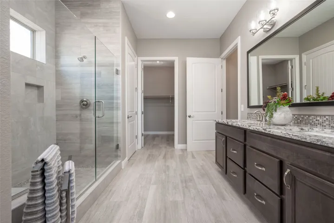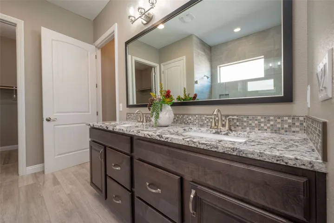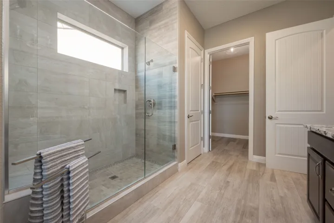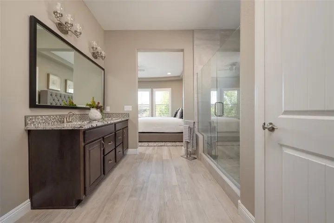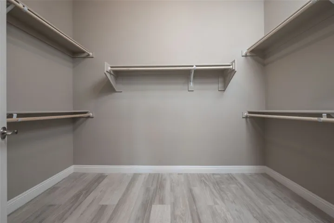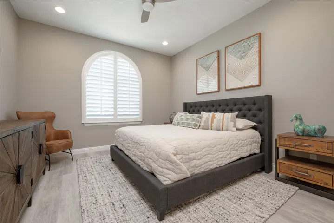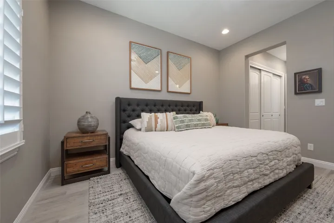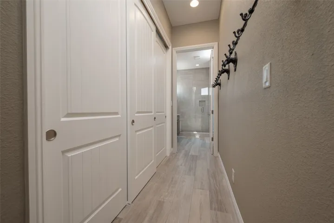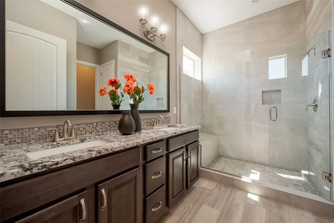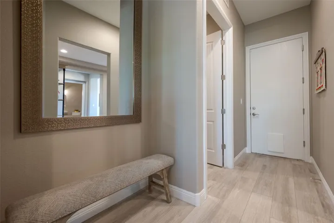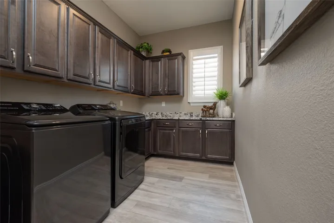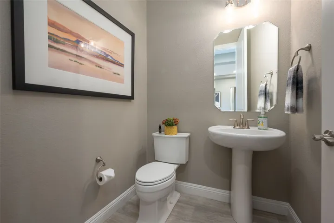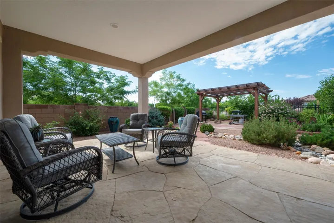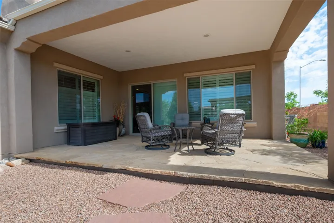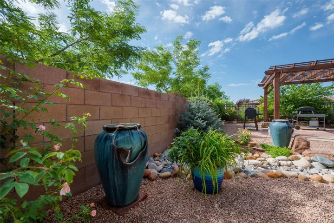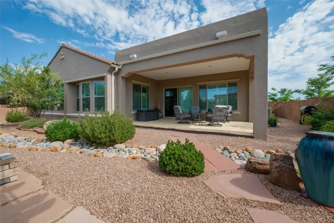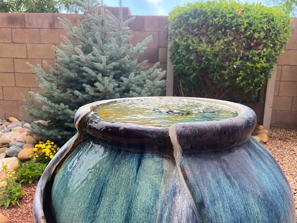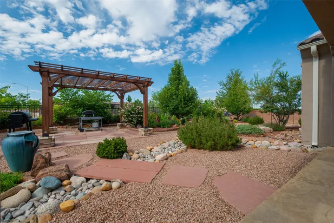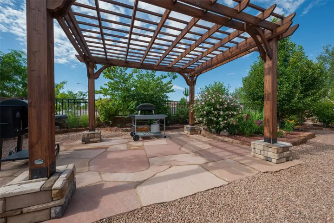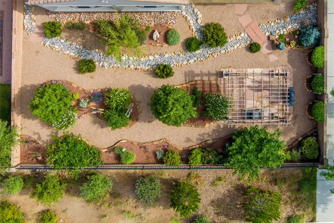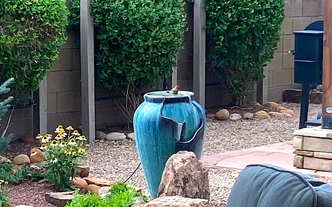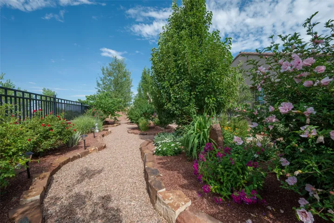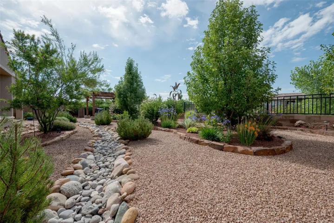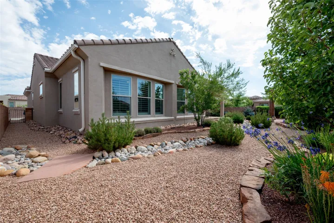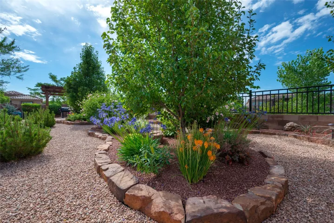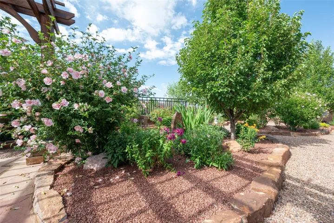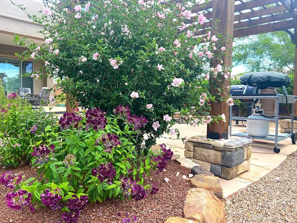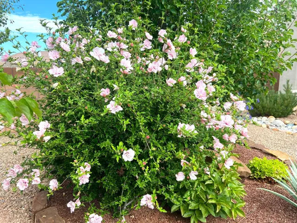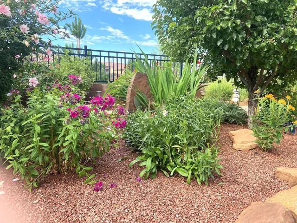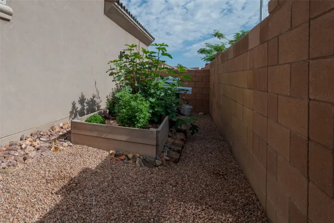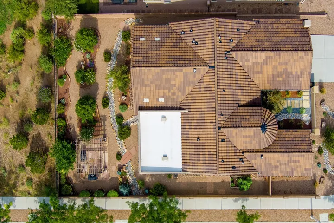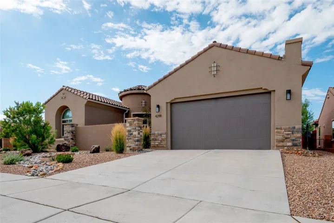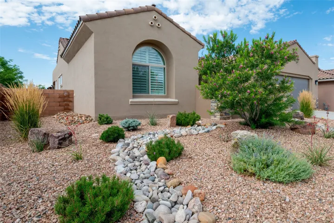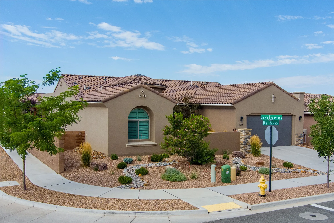- 2
- 3
- 2.0
- 2454
- 0.2
- 2019
Description
Discover the perfect blend of comfort, style, and convenience in this beautifully designed 2019 home, featuring two private en-suite bedrooms ideal for hosting guests with ease. High-level finishes throughout create a refined yet inviting atmosphere, while the thoughtfully landscaped yard offers year-round beauty with minimal upkeep. The open floor plan accommodates easy living with a kitchen any chef will love. The spacious en-suite bedrooms enjoy separation ensuring privacy for all. A flex room with courtyard window is ideal for home office, library or media room. The large, covered flagstone portal patio off the living room overlooks the water features, gazebo and garden. The oversized garage includes extra storage, making it easy to keep everything organized without sacrificing space for your vehicles. Did we mention this home is on a greenbelt? Designed for the busy professional or those ready to downsize without compromising quality, this home offers low-maintenance living in a serene setting-just move in and enjoy. Shopping, dining and medical options are all nearby. The Las Soleras community offers walking paths and greenspaces for residents to enjoy.
Listing Agent
Details
Updated on September 21, 2025 at 8:17 pm- Sq ft: 2454
- Lot size: 0.2 Acres
- Property Status: Pending
- Date listed: 2025-08-02
- Days on Market: 50
- Year Built: 2019
- MLS # 202503482
- Bedrooms: 2
- Bathrooms: 3
- Full:
- Three Quarters:2
- Half:1
- Garage: 2.0
Financial Details
- Price: $800,000
- $/sq ft
- Listing Terms: Cash, Conventional, New Loan
Additional details
- Roof: Membrane, Pitched, Tile
- Utilities: High Speed Internet Available, Electricity Available
- Sewer: Public Sewer
- Cooling: Central Air, Refrigerated
- Heating: Forced Air, Natural Gas
- Flooring: Tile
- Parking: Attached, Direct Access, Garage
- Elementary School: Pinon
- Middle School: Milagro
- High School: Santa Fe
- Architectural Style: One Story, Spanish
Homeowner's Association (HOA) Info
Association Fee includes:: Common Areas
Mortgage Calculator
- Down Payment
- Loan Amount
- Monthly Mortgage Payment
- Property Tax
- Home Insurance
- Monthly HOA Fees
Address
Open on Google Maps- Address 4298 Dia Soleado
- City Santa Fe
- State/county NM
- Zip/Postal Code 87507
- Neighborhood Las Soleras

