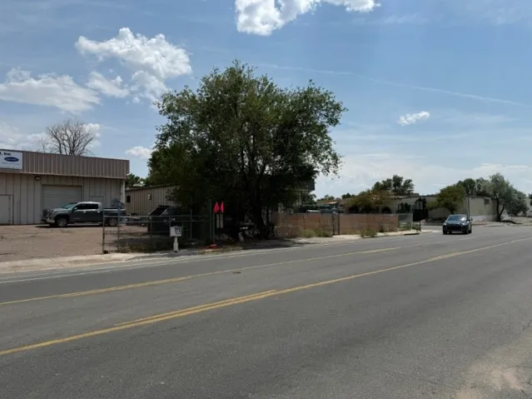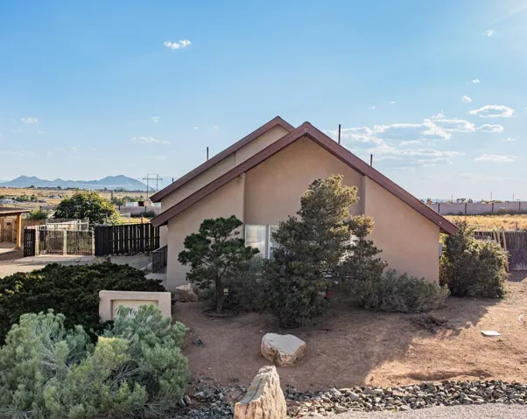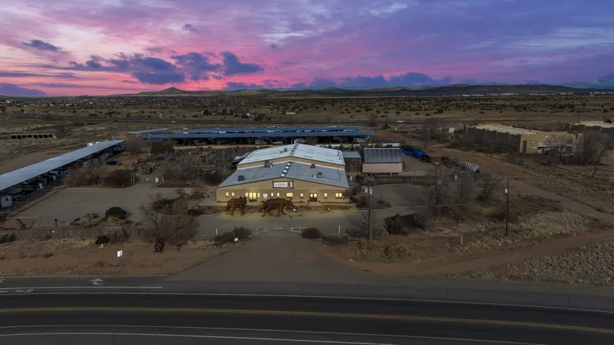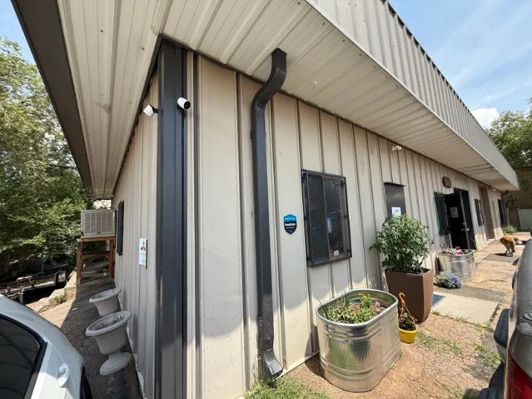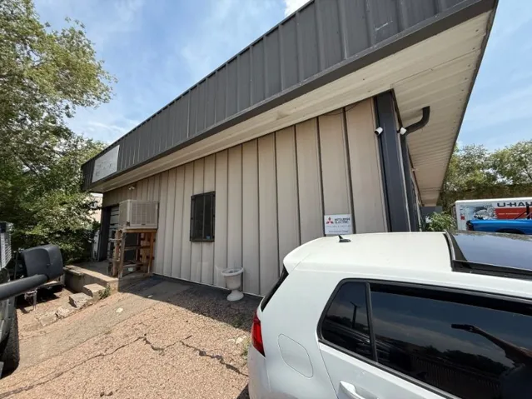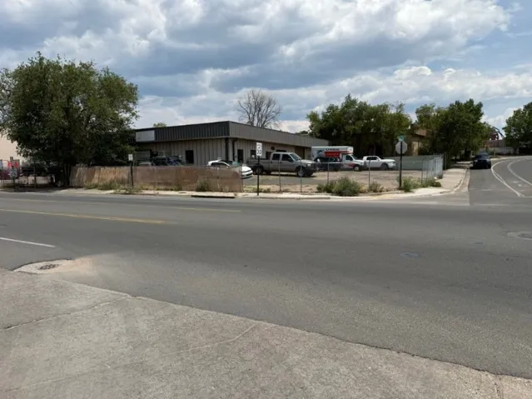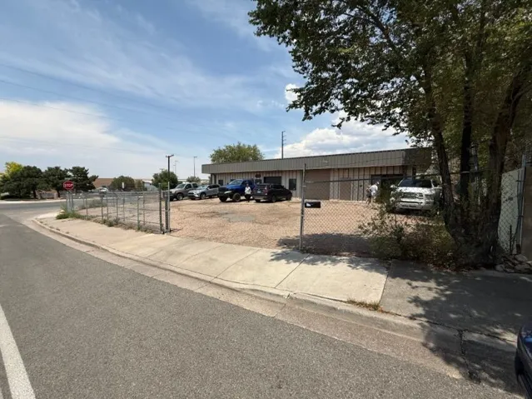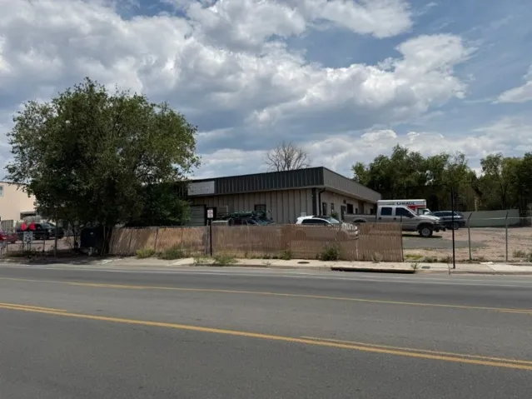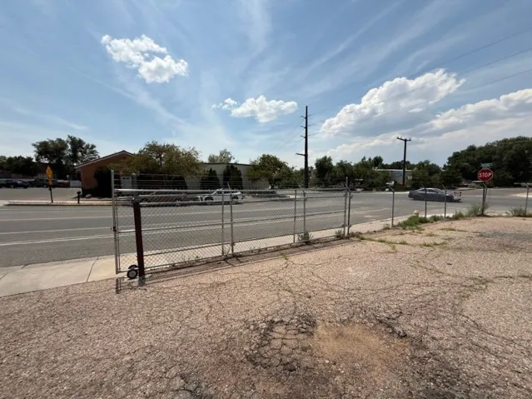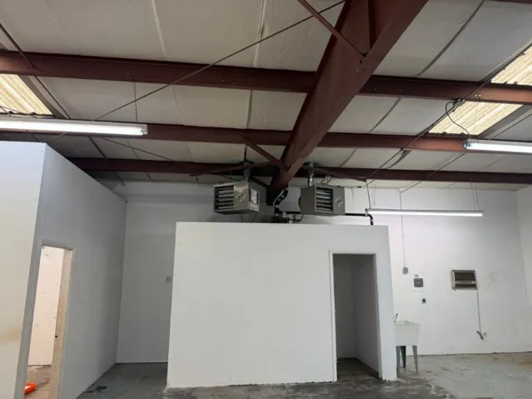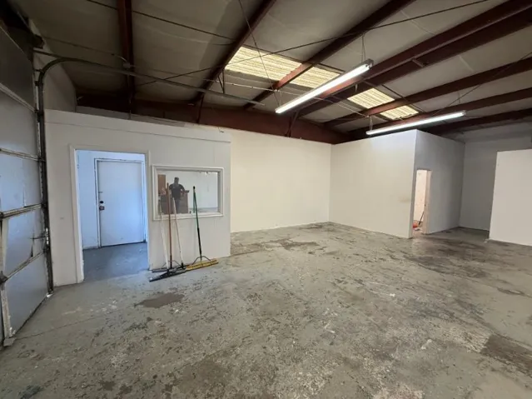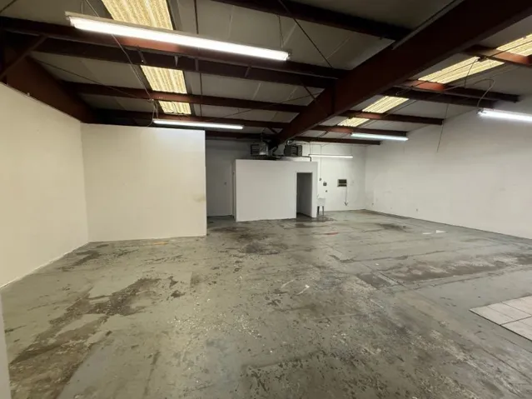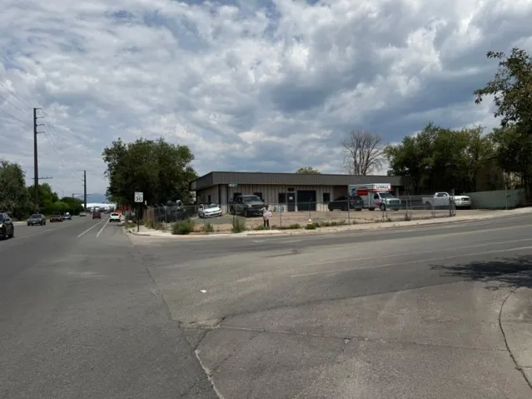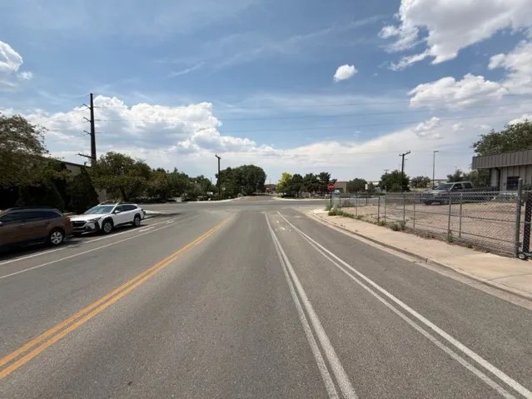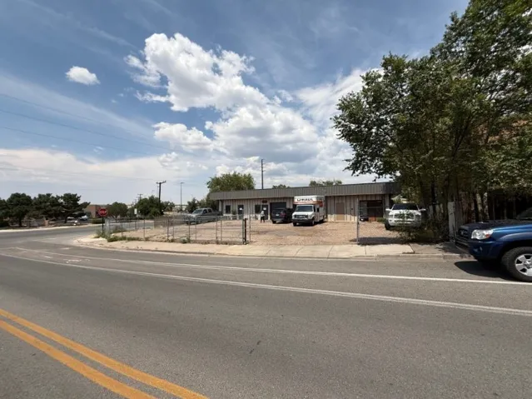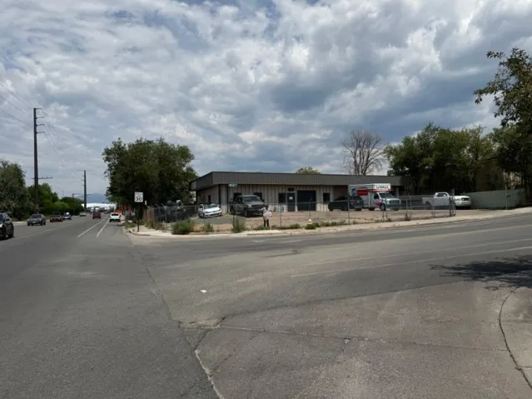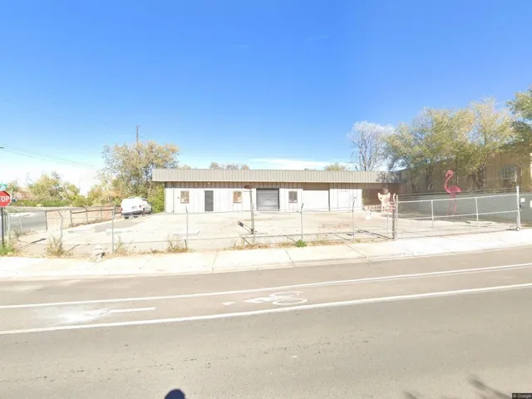- 3200
- 0.25
- 1981
Description
Current Use Commercial/ light industrial multi – tenant ( 2 units)
Building Type Light industrial/commercial warehouse
Building Area 3, 200 square feet (currently delineated into two 40’x40’ units; originally four
20’x20’ units )
Number of Stories One
Basic Structure Steel
Foundation concrete
Exterior Wall Cover Metal
Roof/Metal /Roof DrainageGutters and downspouts
Interior Wall Cover Painted drywall
Flooring Exposed concrete
Ceiling Painted drywall (office), Steel I – beams/insulation (warehouse/workshop)
HVAC Gas fired suspended heaters, wall/window a/c, evaporative cooler
Doors/Exterior: Metal; Interior: wood/ Windows
Windows: Double glazed metal casement
Restrooms Four (one for each potential unit)
Lighting Fluorescent , incandescent, skylights
Utilities All/public
Age The Santa Fe County assessor lists the construction of the property as 1981 .
Parking Unmarked paved parking lot Additional Features Two rollup garage doors per unit (Unit 2 C/D – 2 nd rollup door enclosed with
windows); chain – link fencing; loading dock on the north side of building
In an area currently
experiencing gentrification.
Listing Agent
Details
Updated on August 24, 2025 at 3:31 pm- Sq ft: 3200 Square Feet
- Lot size: 0.25 Acres
- Property Status: Active
- Date listed: 2025-08-22
- Days on Market: 1
- Year Built: 1981
- MLS # 202503788
Financial Details
- Price: $670,000
- $/sq ft
- Listing Terms: Cash, New Loan
Additional details
- Roof: Metal
- Sewer: Public Sewer
- Flooring: Concrete
- Parking: Parking Available
Mortgage Calculator
- Down Payment
- Loan Amount
- Monthly Mortgage Payment
- Property Tax
- Home Insurance
- Monthly HOA Fees
Address
Open on Google Maps- Address 1368 Rufina Circle
- City Santa Fe
- State/county NM
- Zip/Postal Code 87507

