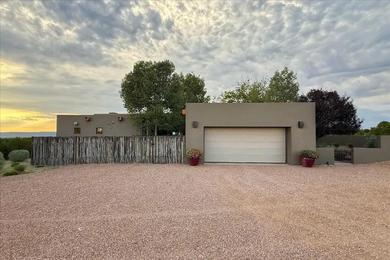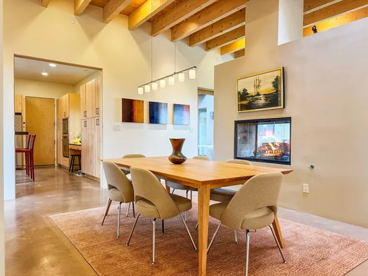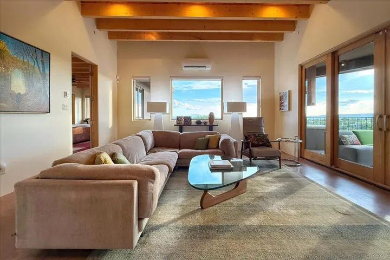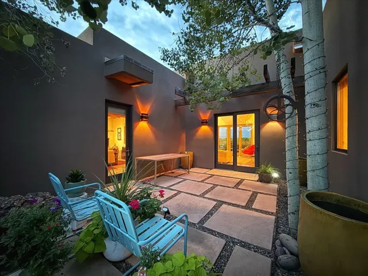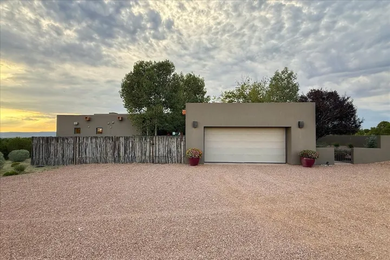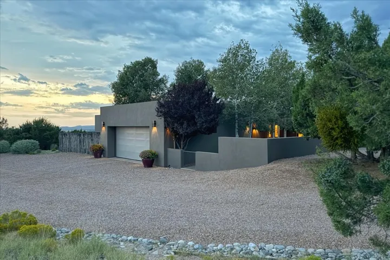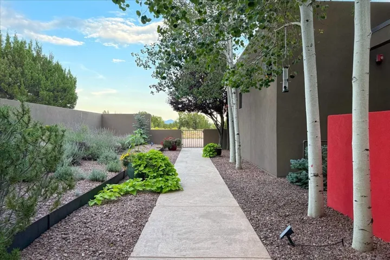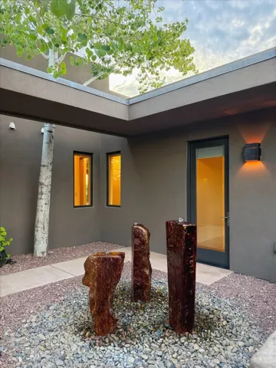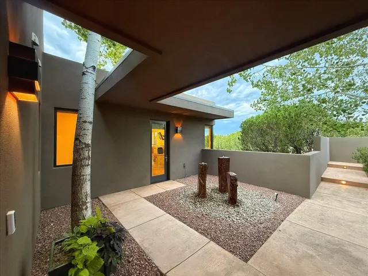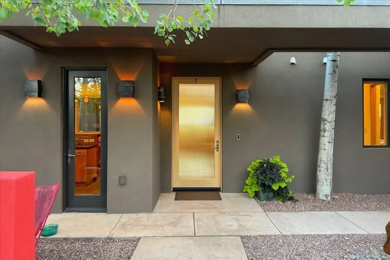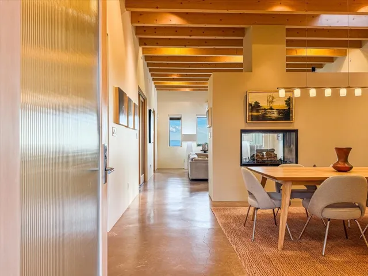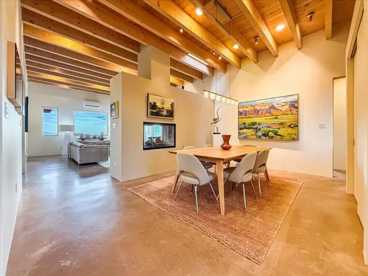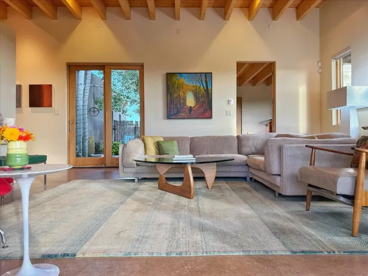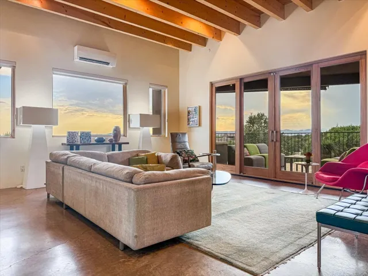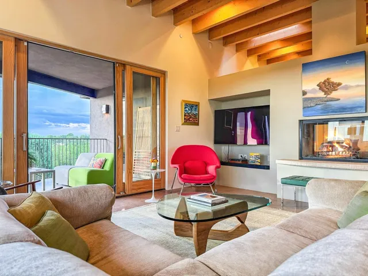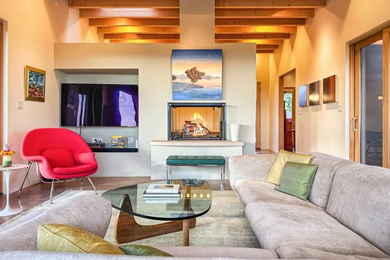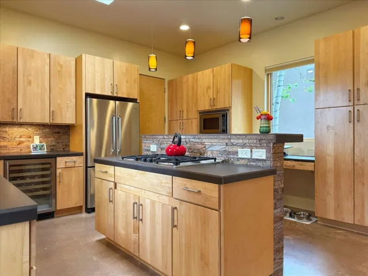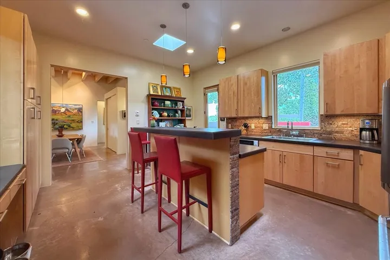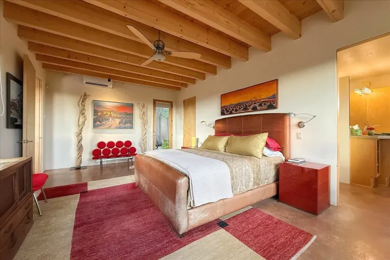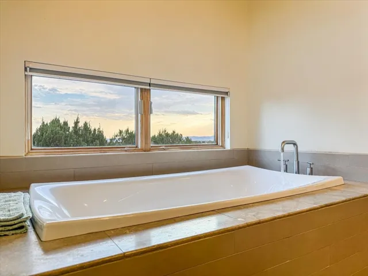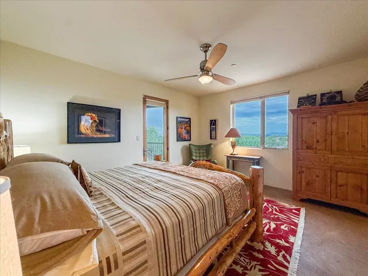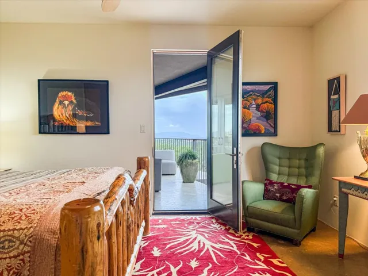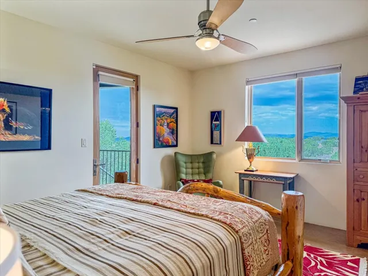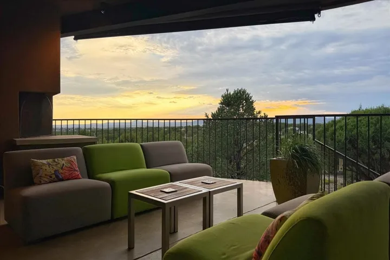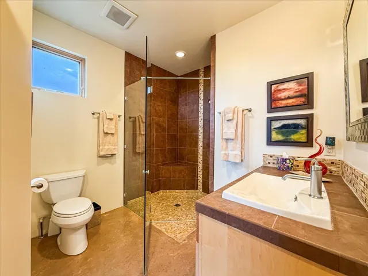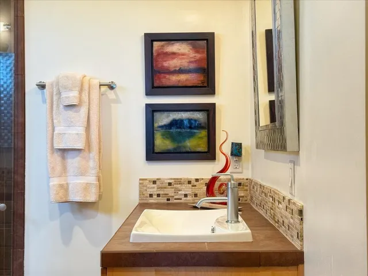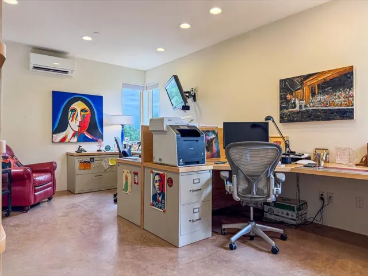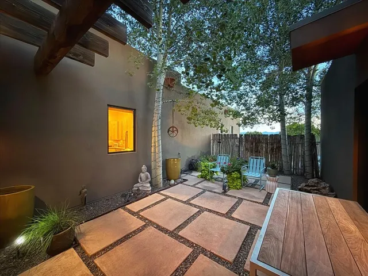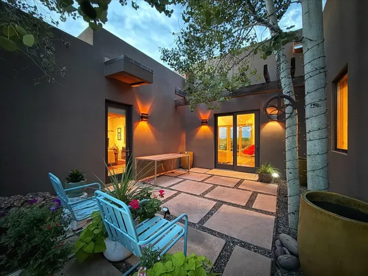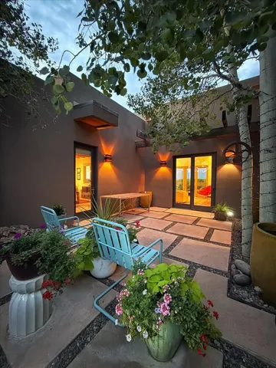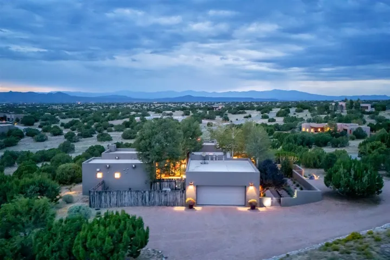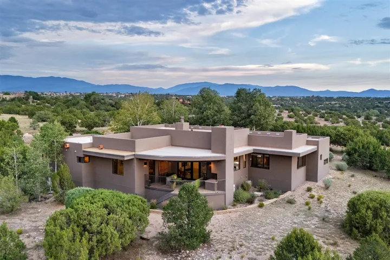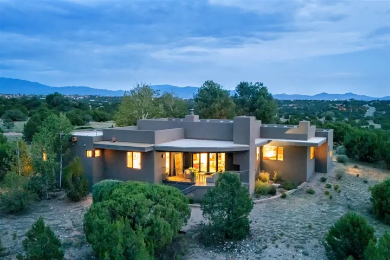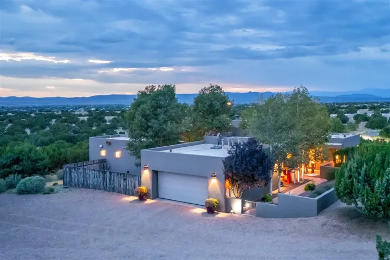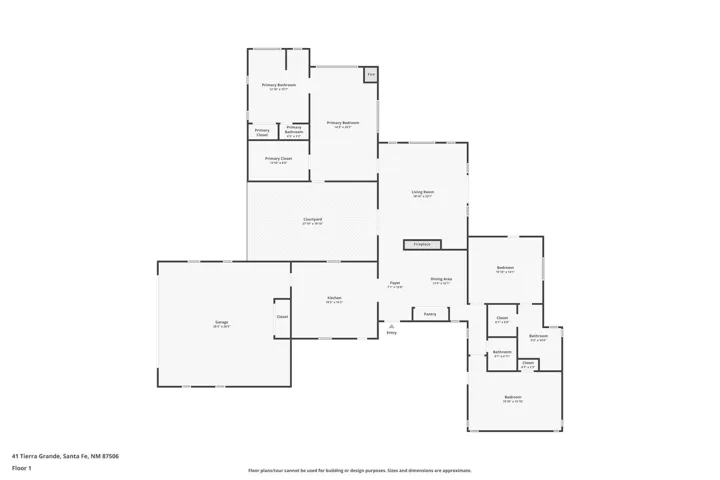- 3
- 3
- 2.0
- 2528
- 3.16
- 2008
Description
Welcome to this exceptional single-level, custom-built, contemporary-style home, featuring 2,528 sq. ft. of mindfully designed living space on 3.16 acres in the sought-after Tierra Grande subdivision, ~15 minutes from downtown Santa Fe. The home is strategically sited to capture the breathtaking panoramic views from the Jemez to the Sangre de Cristo mountains. This 3-bedroom, 3-bath residence (1 full, 1 three-quarter, and 1 half) boasts a thoughtfully designed floor plan that provides ideal separation between the primary suite and guest suites, offering both privacy and comfort. Blending timeless elegance with everyday livability, the home showcases exceptional craftsmanship throughout. A welcoming courtyard, shaded by mature aspens and enhanced by a serene water feature, sets the tone as you approach the striking 8-foot entry door that invites you into this beautiful home. The great room showcases 12-foot beamed ceilings with tongue-and-groove planking, a striking centerpiece fireplace, and Pella windows that fill the space with natural light while framing sweeping sunset views—also enjoyed from the primary suite, guest bedrooms, and the rear portal with its own fireplace. The kitchen is both functional and stylish, with custom maple cabinetry, Italian porcelain countertops and backsplash, and a wine refrigerator. The owners suite offers sunset exposures, a fireplace, a luxurious full bath, and a spacious walk-in closet with access to the interior courtyard. One guest suite is ensuite with a three-quarter bath and access to the rear portal for outdoor entertaining, while the third guest suite is ideal as an office or additional guest space. The interior courtyard, shaded by mature trees, offers a private, Zen-like retreat—ideal for both relaxation and entertaining. Additional highlights include 8-foot solid-core birch doors throughout, radiant floor heating, an oversized two-car garage, and a newly synthetic stucco system with a 7-year transferable warranty.
Listing Agent
Details
Updated on September 23, 2025 at 4:53 pm- Sq ft: 2528
- Lot size: 3.16 Acres
- Property Status: Active
- Date listed: 2025-09-04
- Days on Market: 30
- Year Built: 2008
- MLS # 202503695
- Bedrooms: 3
- Bathrooms: 3
- Full:1
- Three Quarters:1
- Half:1
- Garage: 2.0
Financial Details
- Price: $1,430,000
- $/sq ft
- Listing Terms: Cash, Conventional, Other, See Remarks
Additional details
- Roof: Flat
- Utilities: Electricity Available
- Sewer: Septic Tank
- Cooling: Ductless, Refrigerated
- Heating: Radiant Floor
- Parking: Attached, Garage
- Elementary School: Gonzales
- Middle School: Gonzales
- High School: Santa Fe
- Architectural Style: Contemporary
Homeowner's Association (HOA) Info
Association Fee includes:: Other,Road Maintenance,See Remarks,Water
Mortgage Calculator
- Down Payment
- Loan Amount
- Monthly Mortgage Payment
- Property Tax
- Home Insurance
- Monthly HOA Fees
Address
Open on Google Maps- Address 41 Tierra Grande
- City Santa Fe
- State/county NM
- Zip/Postal Code 87506
- Neighborhood Tierra Grande

