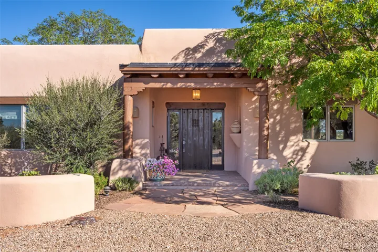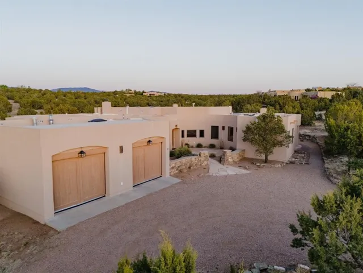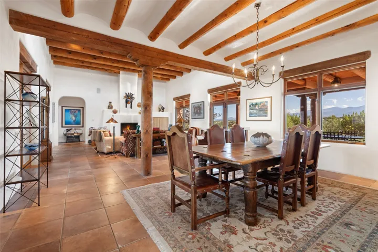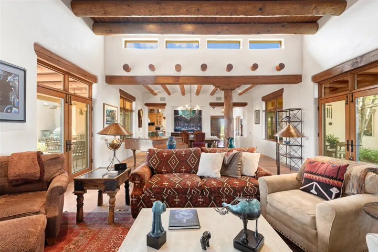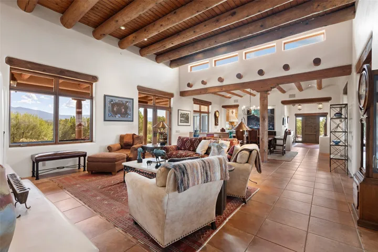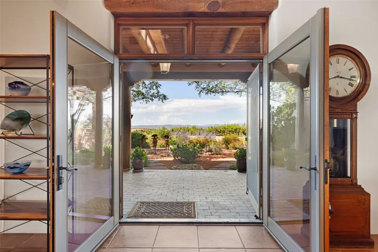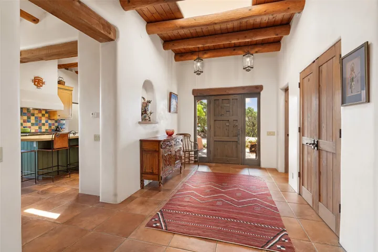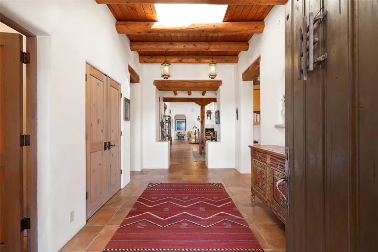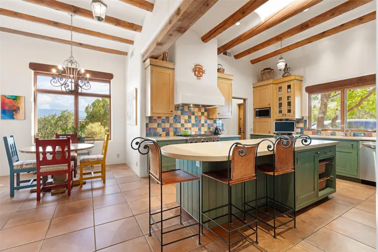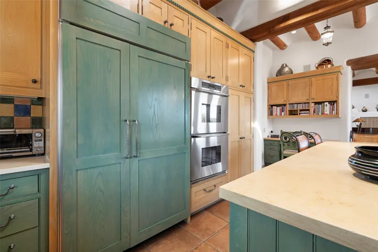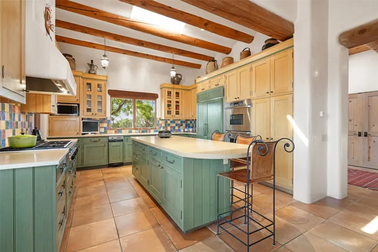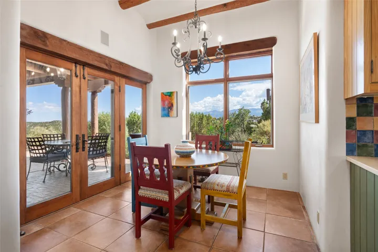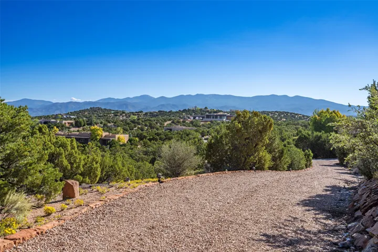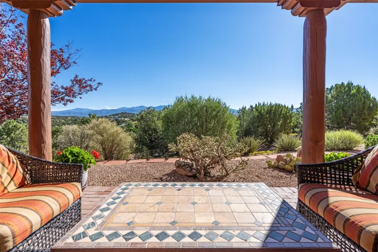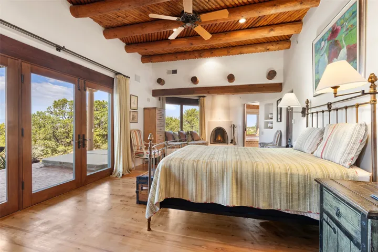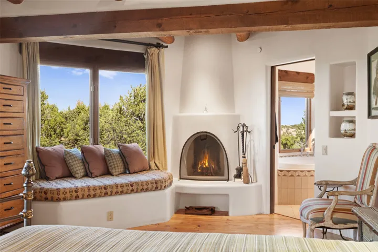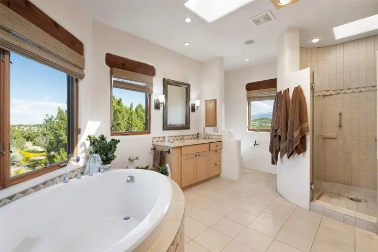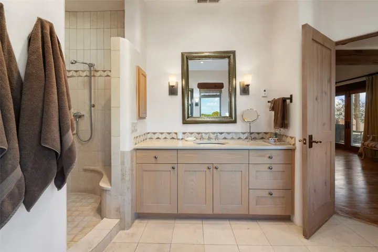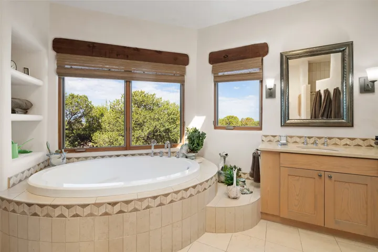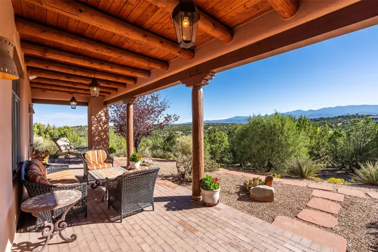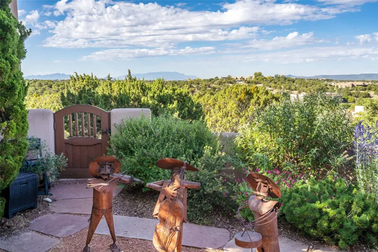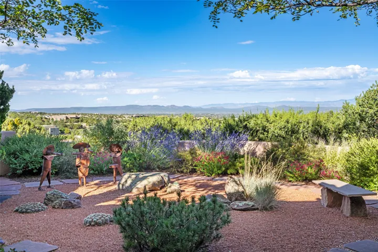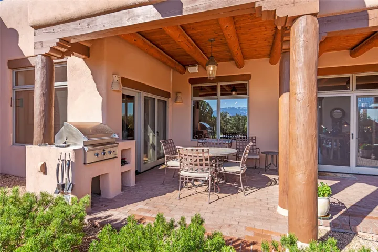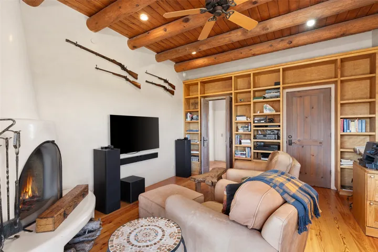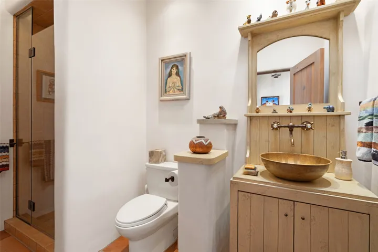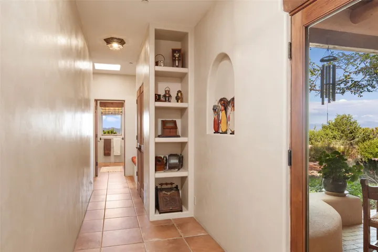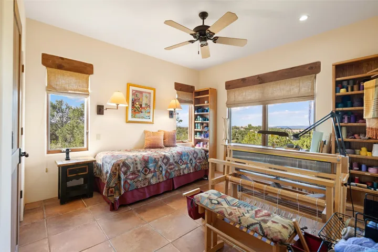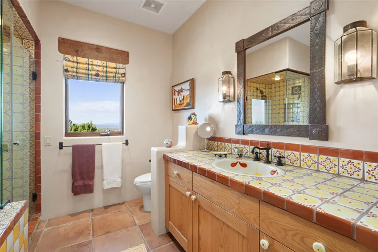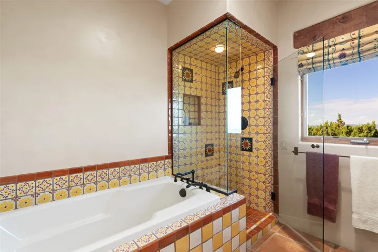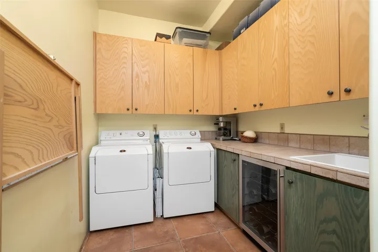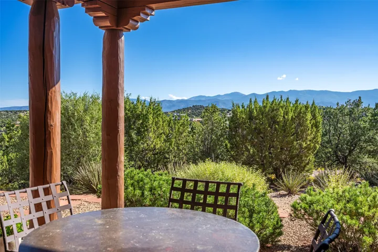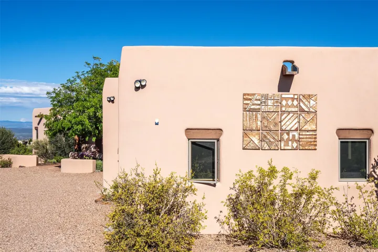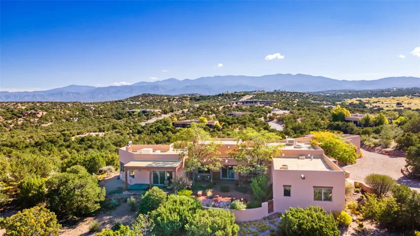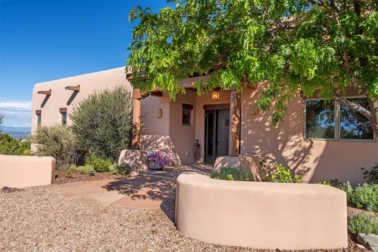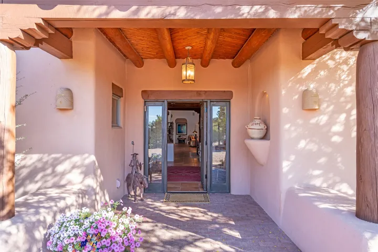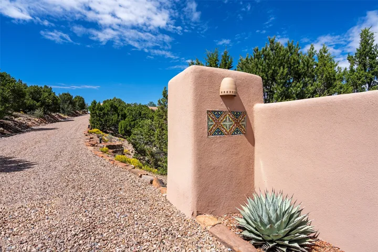- 3
- 3
- 3.0
- 3351
- 2.5
- 2003
Description
SWEEPING VIEWS OF BOTH EASTERN AND WESTERN MOUNTAIN RANGES ON AN ELEVATED LOT IN SUNDANCE ESTATES WHERE THE NIGHT SKY IS JUST AS BEAUTIFUL AS THE DAY. Designed by Richard Martinez to be a haven with warm architectural accents and superb Santa Fe touches. Set in the coveted Sundance Estates neighborhood, this stunning 3-bedroom, 3-bath home embodies timeless Santa Fe style. Absolutely full of natural light, this 3,351 sqft residence sits on 2.5 acres of mature landscaping, offering peace, privacy, and natural beauty. Inside, traditional vigas, beams, and coved ceilings are paired with creamy plaster walls, wood and tile floors, and radiant heating throughout. Four wood-burning fireplaces anchor the warm and inviting living spaces, while the gourmet kitchen is a delightful and colorful place to cook together or just cozy up with a cup of coffee and the newspaper. It features high-end appliances, and scads of counterspace and storage. Formal and informal dining areas, and seamless flow to outdoor dining patios give this residence high appeal for entertaining. The primary suite offers serenity with breathtaking views, while guest accommodations have their own wing and are equally welcoming with views and privacy. Outdoor living is elevated with multiple patios, a hot tub, and manicured grounds designed for relaxation and entertaining. A 3-car garage and additional driveway parking for 5 vehicles provide convenience. The third bay of the garage was built as a fabulous studio space and could be an art studio, gym, yoga spot, crafts room – you name it! This property is a masterful balance of traditional craftsmanship and modern comfort – an exceptional haven for refined easy Southwestern living.
Listing Agent
Details
Updated on September 27, 2025 at 3:45 pm- Sq ft: 3351
- Lot size: 2.5 Acres
- Property Status: Pending
- Date listed: 2025-09-22
- Days on Market: 4
- Year Built: 2003
- MLS # 202504228
- Bedrooms: 3
- Bathrooms: 3
- Full:2
- Three Quarters:1
- Half:
- Garage: 3.0
Financial Details
- Price: $1,875,000
- $/sq ft
- Listing Terms: Cash, Conventional, New Loan
Additional details
- Roof: Flat, Membrane
- Utilities: High Speed Internet Available, Electricity Available
- Sewer: Septic Tank
- Cooling: Evaporative Cooling, Other, See Remarks
- Heating: Natural Gas, Radiant Floor
- Flooring: Tile, Wood
- Pool: None
- Parking: Attached, Direct Access, Garage, Heated Garage
- Elementary School: Carlos Gilbert
- Middle School: Milagro
- High School: Santa Fe
- Architectural Style: Pueblo, One Story
Homeowner's Association (HOA) Info
Association Fee includes:: Common Areas,Other,Road Maintenance,See Remarks
Mortgage Calculator
- Down Payment
- Loan Amount
- Monthly Mortgage Payment
- Property Tax
- Home Insurance
- Monthly HOA Fees
Address
Open on Google Maps- Address 11 Sundance Drive
- City Santa Fe
- State/county NM
- Zip/Postal Code 87506
- Neighborhood Sundance Estate

