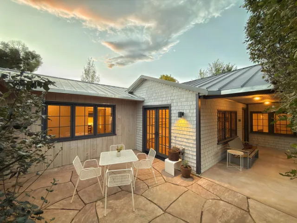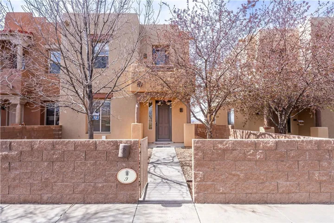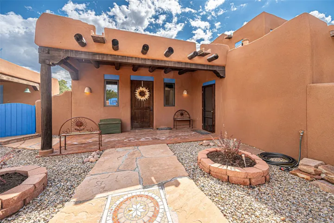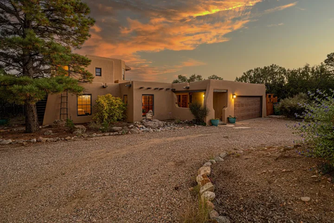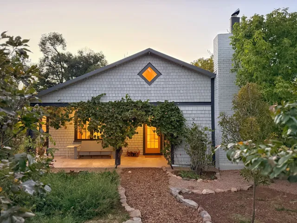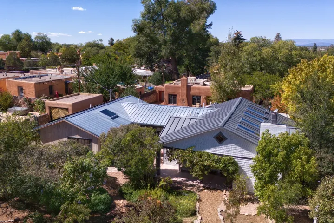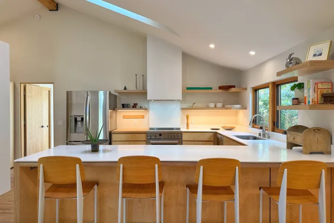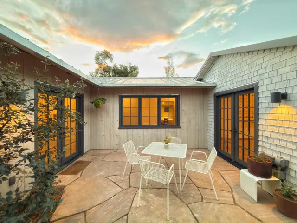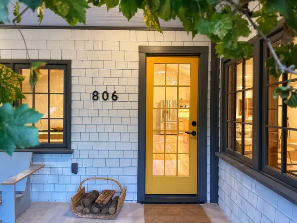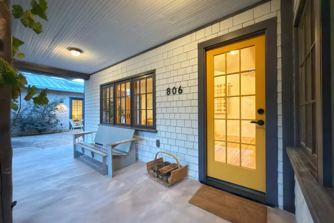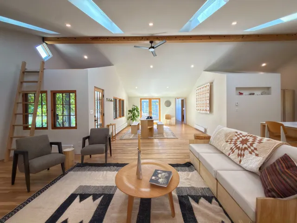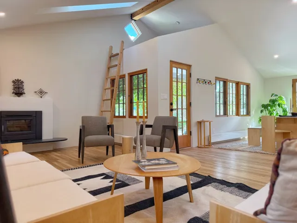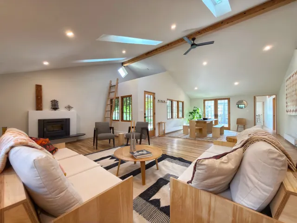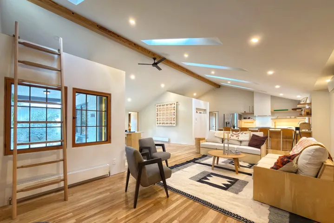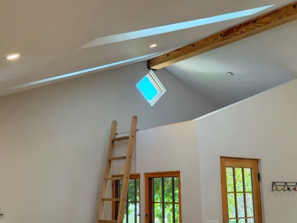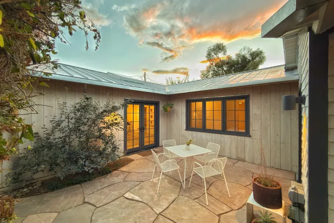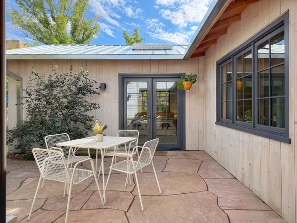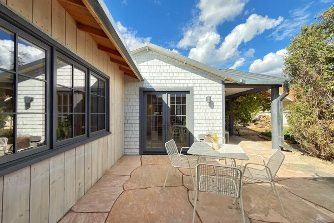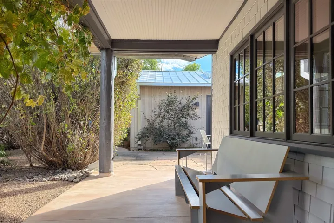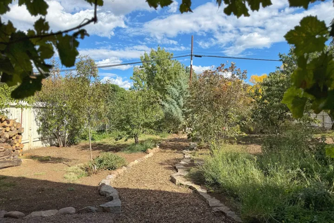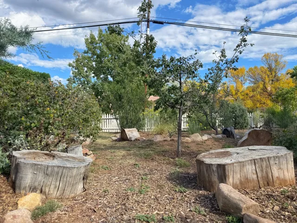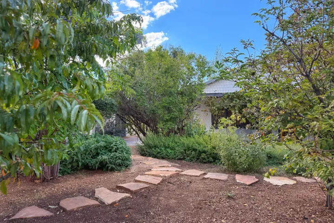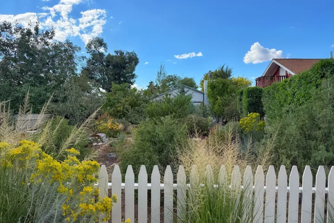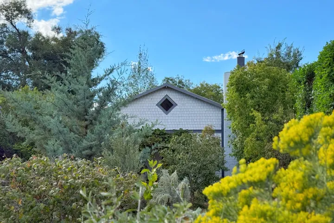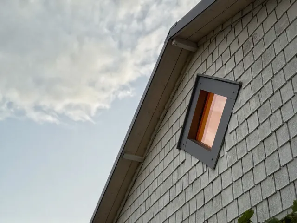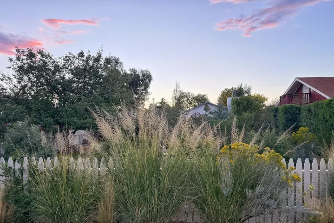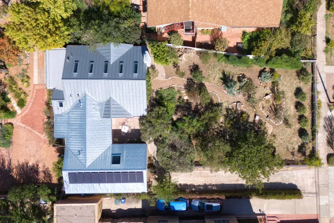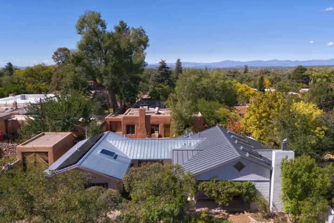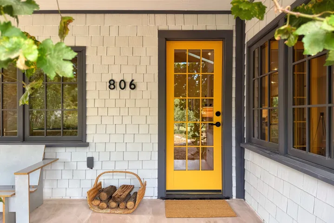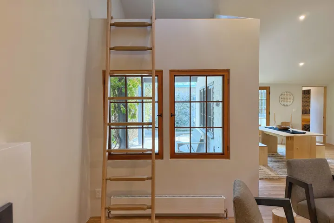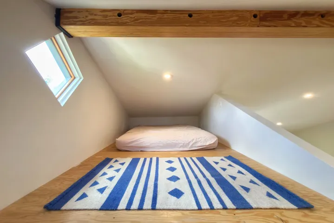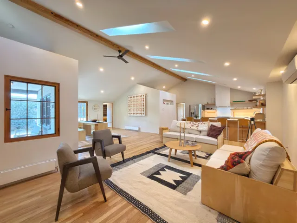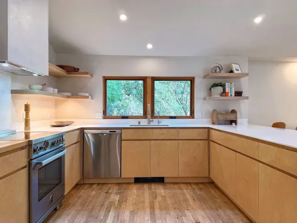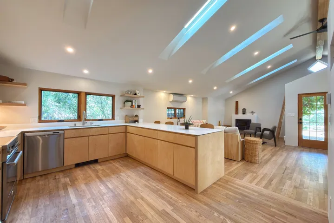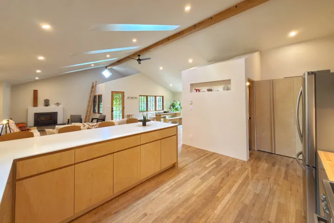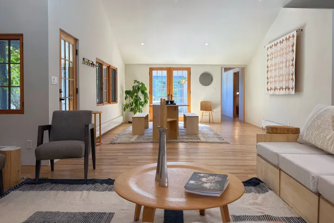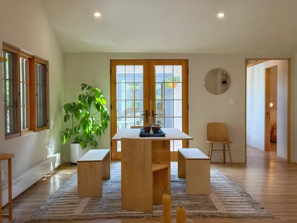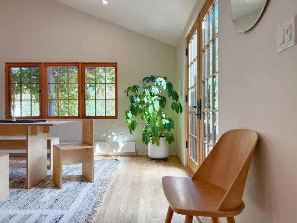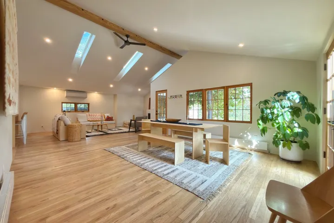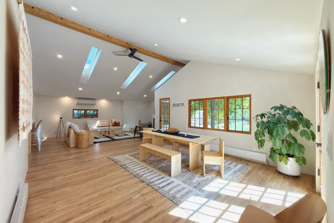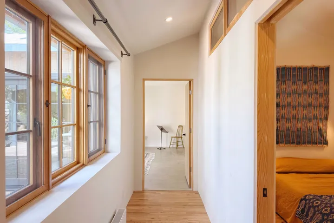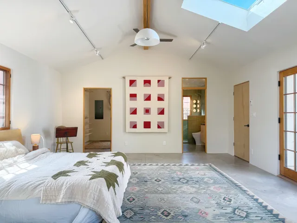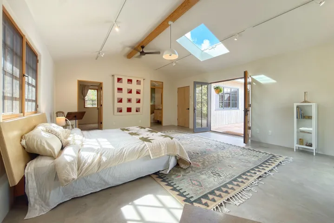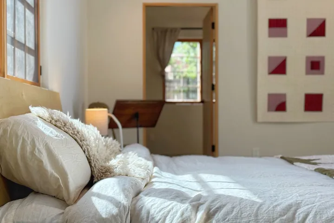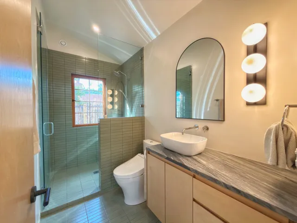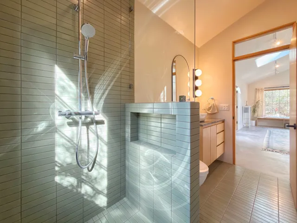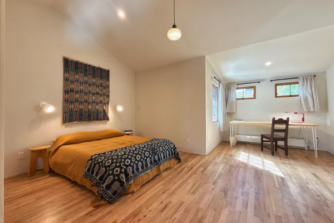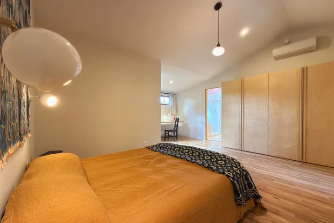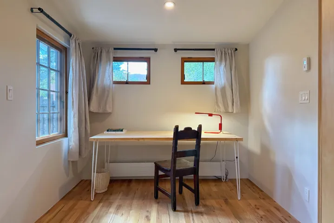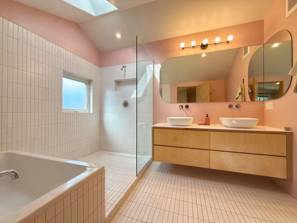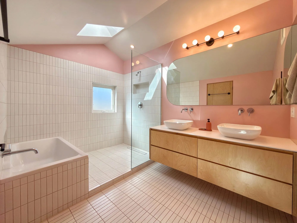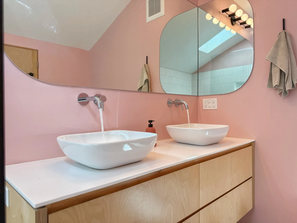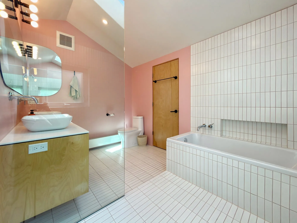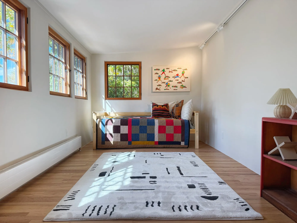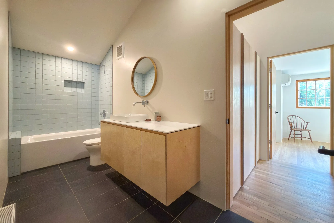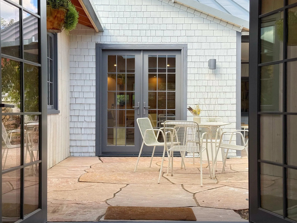- 3
- 3
- 2109
- 0.23
- 1911
Description
Welcome to this beautifully renovated home by Palo Santo Designs. This 3-bedroom, 3-bathroom single-level home offers approximately 2,100 sq. ft. in the heart of South Capital. Originally built in 1911, this residence seamlessly blends historic charm with modern Scandinavian design. The main living area features an open floor plan with an updated kitchen that flows effortlessly into the dining room, living room and a cozy loft space. The kitchen is outfitted with a Bertazzoni induction range, Baltic birch plywood cabinetry, and Porcelanosa Krion countertops. The spacious primary suite includes in-floor radiant heating, a walk-in closet and luxurious quartzite countertops. Recent updates include a new metal roof, energy-efficient windows, solar panels and mini-split cooling systems for year-round comfort. Additional highlights include a permitted gray-water system for irrigation, a rare standing basement (approx. 200 sq. ft.) providing ample extra storage and an EV electric car charger. Outdoors, the property is surrounded by a white picket fence with lush gardens, numerous fruit trees and evergreen landscaping, creating a private and tranquil retreat. This home is the perfect combination of a contemporary remodel with historic character, sustainability and charm in one of Santa Fe’s most desirable neighborhoods.
Listing Agent
Details
Updated on October 8, 2025 at 2:53 am- Sq ft: 2109
- Lot size: 0.23 Acres
- Property Status: Active
- Date listed: 2025-10-07
- Days on Market:
- Year Built: 1911
- MLS # 202501394
- Bedrooms: 3
- Bathrooms: 3
- Full:2
- Three Quarters:1
- Half:
Financial Details
- Price: $1,425,000
- $/sq ft
- Listing Terms: Cash, Conventional,1031 Exchange, New Loan
Additional details
- Roof: Pitched
- Utilities: Electricity Available
- Sewer: Public Sewer
- Cooling: Ductless, Refrigerated
- Heating: Ductless, Radiant
- Parking: Tandem
- Elementary School: Wood Gormley
- Middle School: Milagro
- High School: Santa Fe
- Architectural Style: Territorial
Mortgage Calculator
- Down Payment
- Loan Amount
- Monthly Mortgage Payment
- Property Tax
- Home Insurance
- Monthly HOA Fees
Address
Open on Google Maps- Address 806 Don Gaspar
- City Santa Fe
- State/county NM
- Zip/Postal Code 87505

