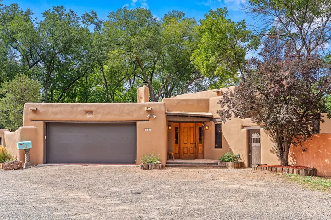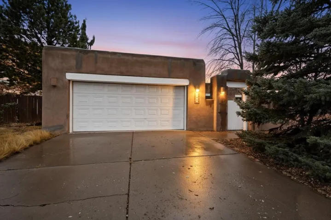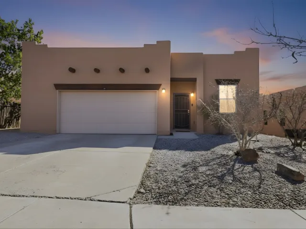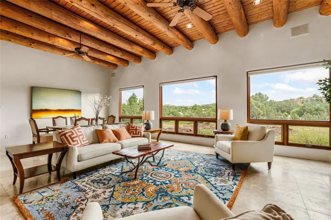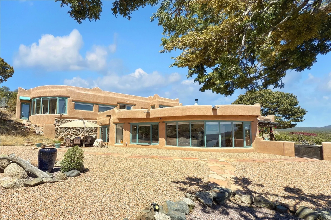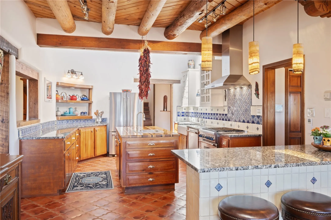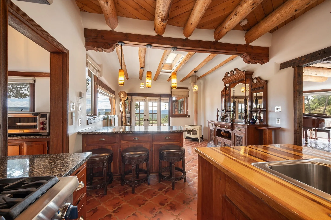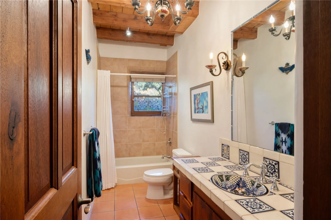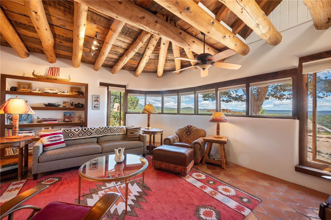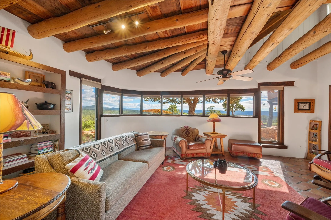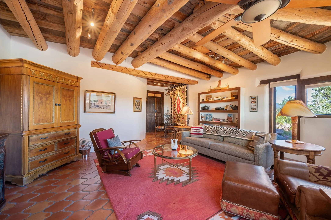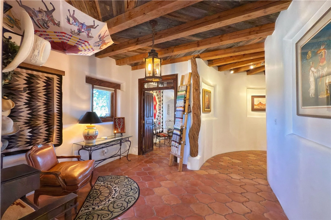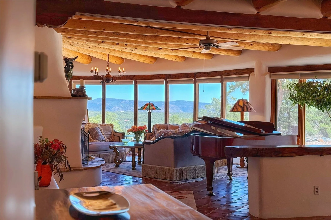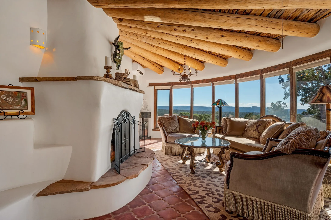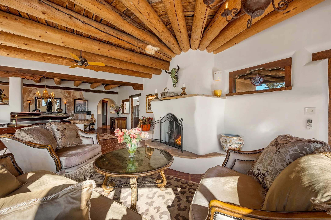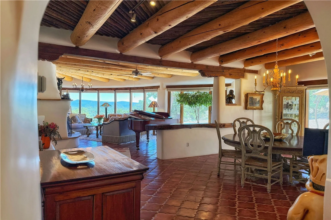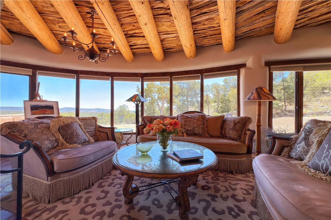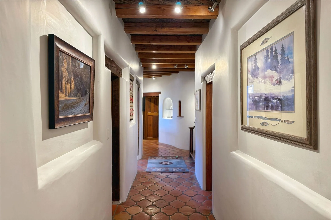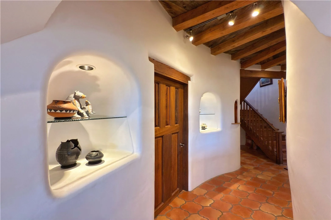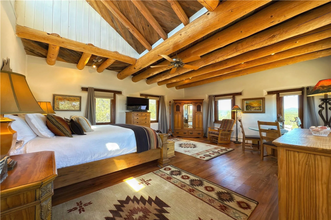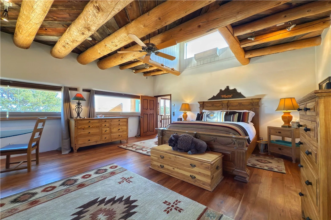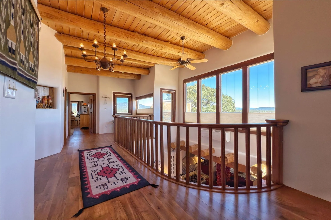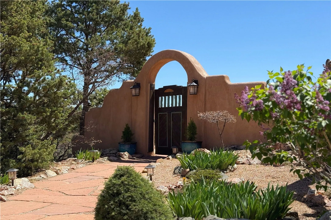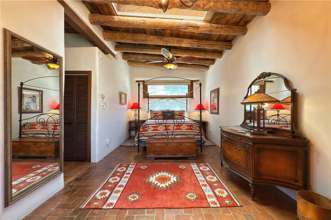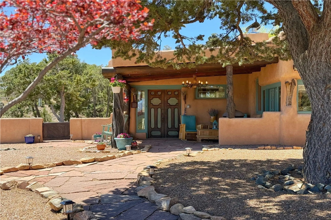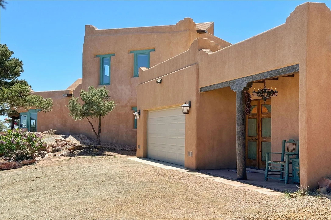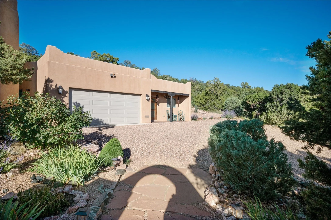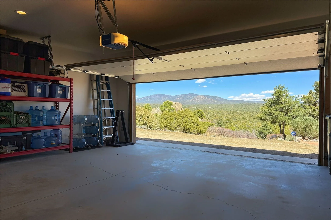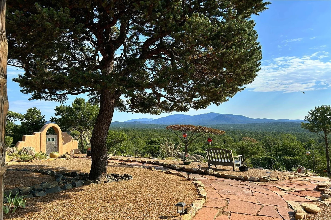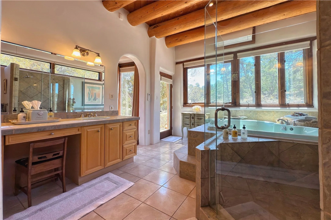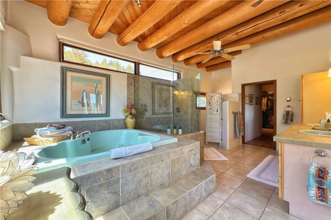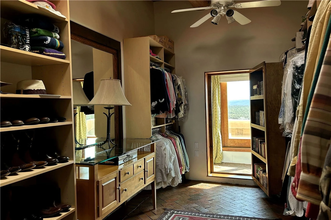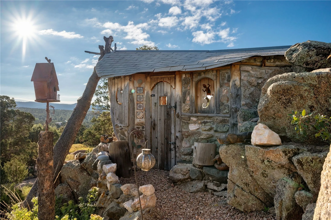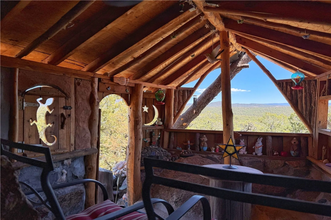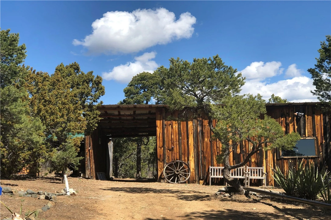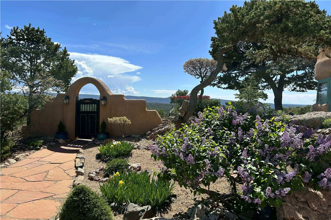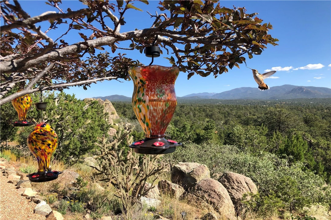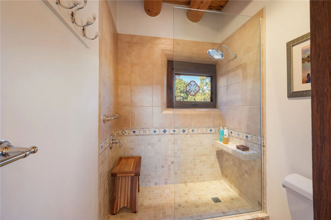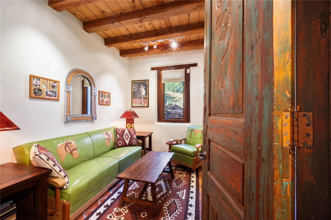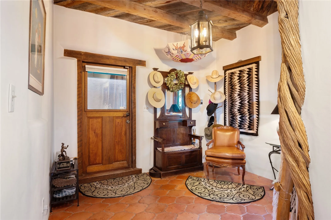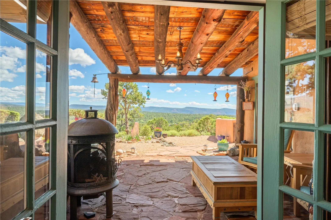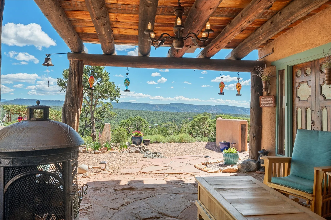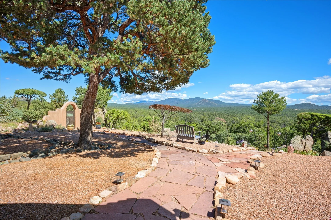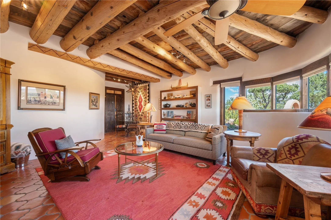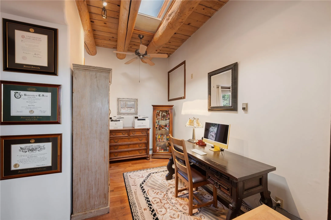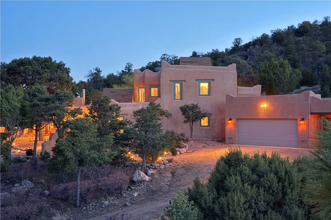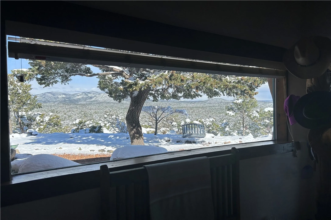- 3
- 4
- 2.0
- 4908
- 6.34
- 1993
Description
Discover a rare one-of-a-kind Hacienda w/ Studio on 6+ acres boasting dramatic rock outcroppings, sweeping views of Apache Ridge, Rowe Mesa and the Sangre de Cristos in a private pristine setting, just 20 minutes from the Santa Fe Plaza. Perched on a hillside to capture the breathtaking surroundings, this custom-built adobe Pueblo-style gem offers incredible craftsmanship, rounded architecture and unparalleled custom artisan touches. Soaring ceilings w/massive wood vigas throughout, exquisite Saltillo tile, cherry, hardwood and brick floors, rounded art walls curved arches, heavy antique carved doors, a walnut staircase, built-in bancos, recessed nichos, multiple portals and skylights abound. The current owners have thoughtfully renovated the house to add a sense of grand luxury. An added 2-car garage w/custom cabinetry includes an attached studio w/private entry. Follow the path to a small hobbit house-like hideaway to enjoy the exhilarating mountain air and views. Another path leads to a 2-3 stall barn/workshop.The floorplan moves effortlessly between indoor and outdoor living to showcase the arresting views and superb landscaping. The primary suite boasts a private deck, adjoining
sitting room w/curved window walls, custom closets, one cedar lined, a spa-like bath w/giant jetted soaking tub and private courtyard. The kitchen highlights rich cherryvcabinetry, wood-burning stove and opens to a spacious dining room w/patio. Rounded architecture flows seamlessly into the living room w/panoramic bays of passive-solar windows, bancos, a large Kiva wood-burning fireplace, and main portal access. Other spaces include an office, spacious media/family room, two additional bedrooms, one w/private entry and patio, a mudroom, plus a versatile flex room, ideal for an overflow
bedroom. This home is truly an architectural wonder to experience. With its incredible craftsmanship, artisan details and never-ending vistas, 8 Hampton Road marries luxury w/privacy and historic charm.
Listing Agent
Details
Updated on November 10, 2025 at 8:24 pm- Sq ft: 4908
- Lot size: 6.34 Acres
- Property Status: Active
- Date listed: 2025-05-02
- Days on Market: 204
- Year Built: 1993
- MLS # 202500638
- Bedrooms: 3
- Bathrooms: 4
- Full:2
- Three Quarters:2
- Half:
- Garage: 2.0
Financial Details
- Price: $2,300,000
- $/sq ft
- Listing Terms: Cash, Conventional,1031 Exchange, New Loan
Additional details
- Roof: Flat
- Utilities: High Speed Internet Available, Electricity Available
- Sewer: Septic Tank
- Cooling: Ductless, Refrigerated
- Heating: Baseboard, Ductless, Electric, Fireplace(s), Propane, Passive Solar, Radiant Floor, Wood Stove
- Flooring: Brick, Tile, Wood
- Parking: Detached, Garage
- Elementary School: El Dorado Com School
- Middle School: El Dorado Com School
- High School: Santa Fe
- Architectural Style: Pueblo
Homeowner's Association (HOA) Info
Association Fee includes:: Insurance,Road Maintenance
Mortgage Calculator
- Down Payment
- Loan Amount
- Monthly Mortgage Payment
- Property Tax
- Home Insurance
- Monthly HOA Fees
Address
Open on Google Maps- Address 8 Hampton Road
- City Santa Fe
- State/county NM
- Zip/Postal Code 87505

