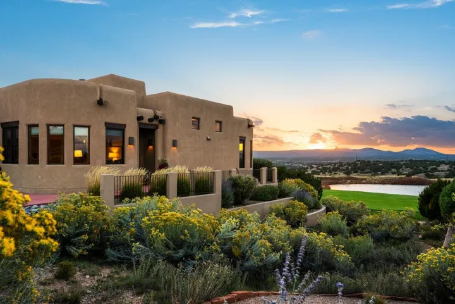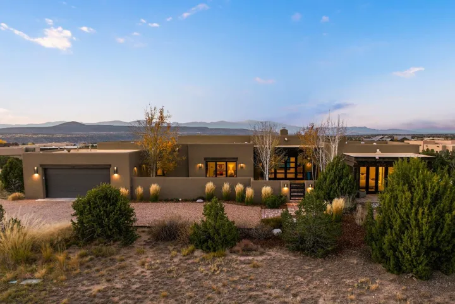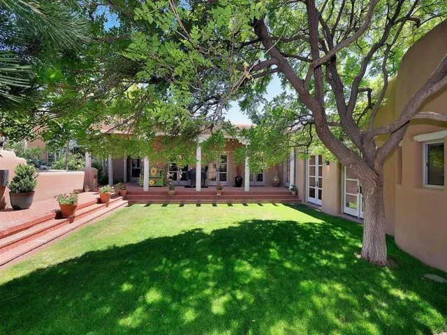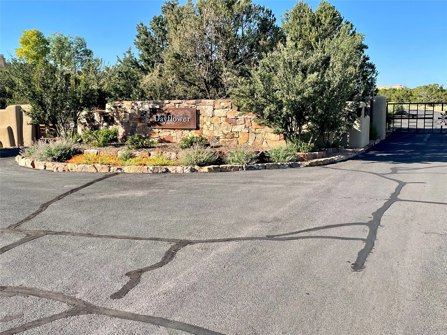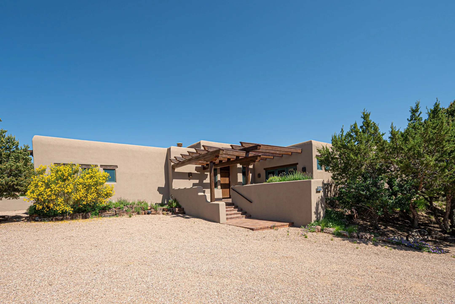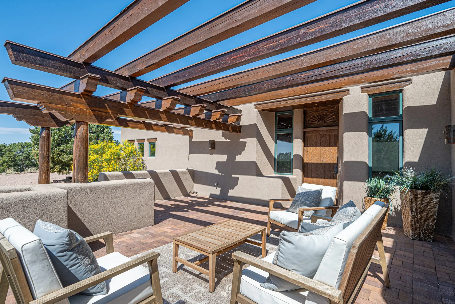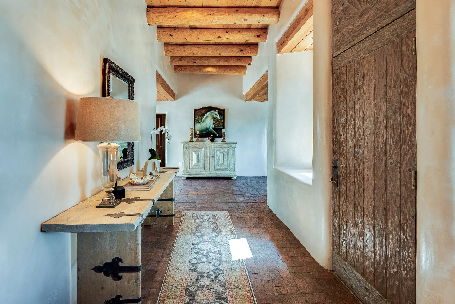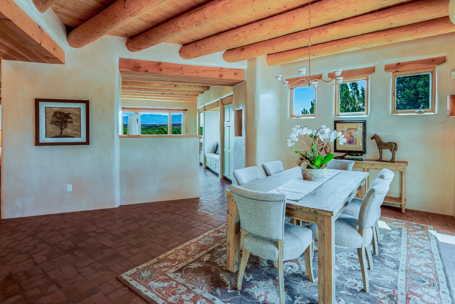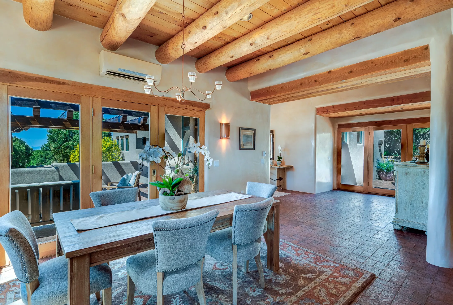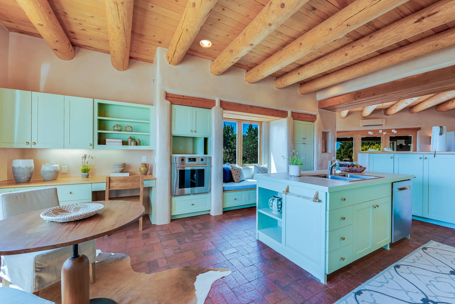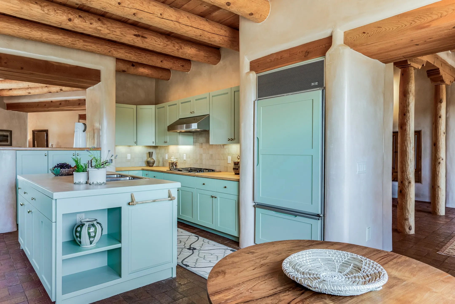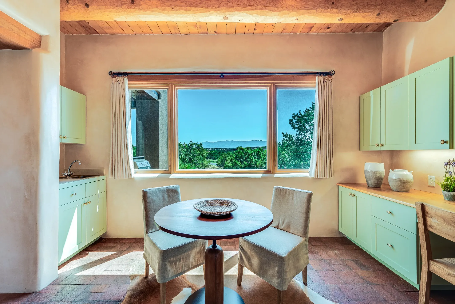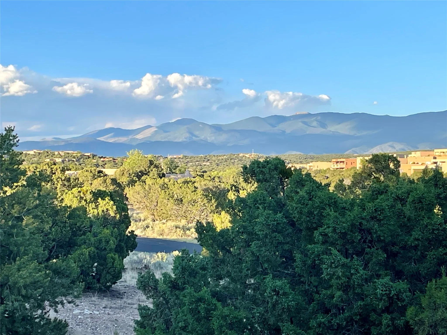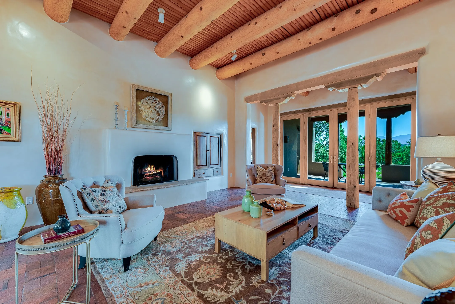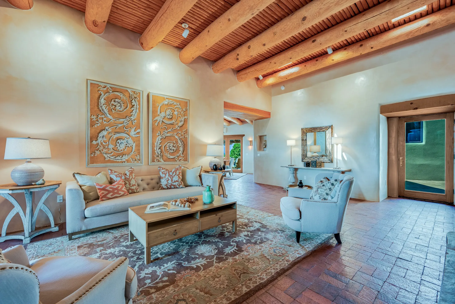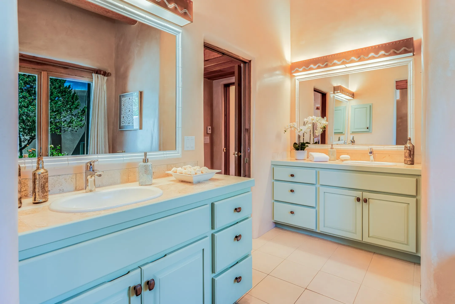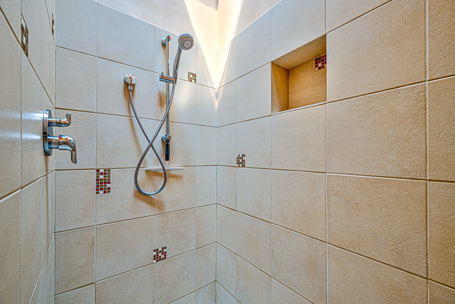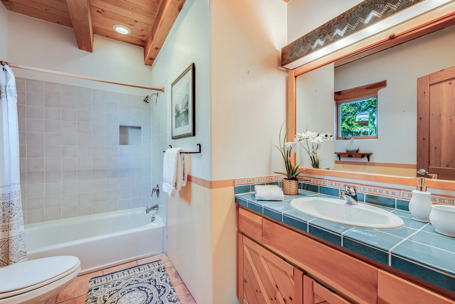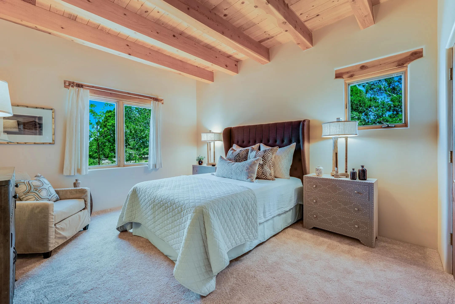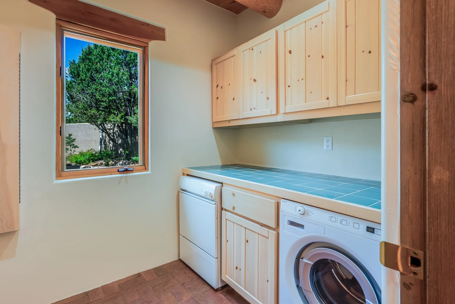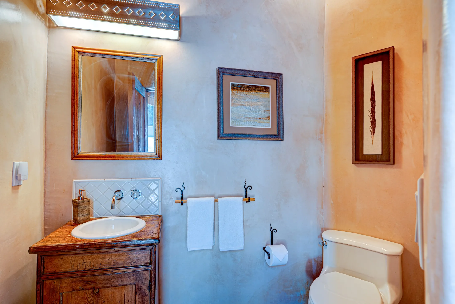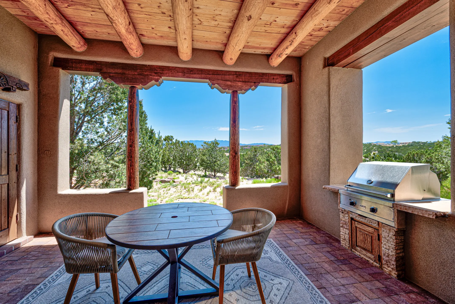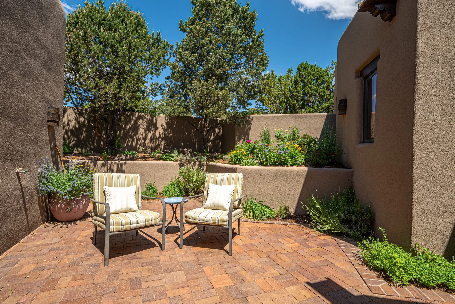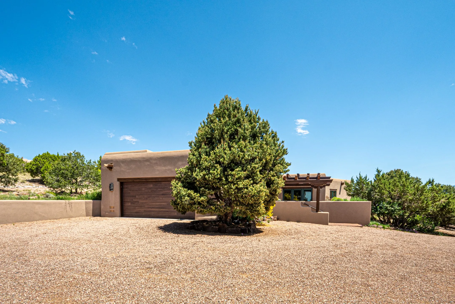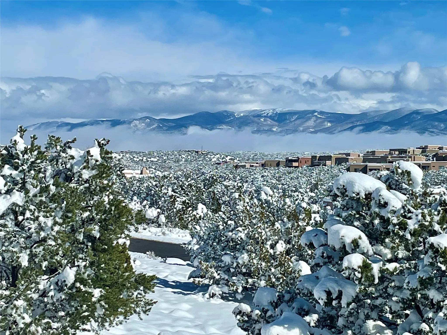- 3
- 3
- 2.0
- 3267
- 1.69
- 1997
Description
Located in Estates II at Las Campanas, this 3,267* sq. ft. home provides a split floor plan – master suite with a full bath, large walk-in closet, and private patio area separated from 2 guest rooms with 1 full bath. Living room, dining room, breakfast nook and kitchen in an open plan configuration. Office/den adjacent to living room. Four heating/cooling mini-splits, and radiant floor heating maintain a desirable level of comfort throughout. There’s even a 220v outlet in the garage for your EV.
With form and function seamlessly integrated, the sense of a relaxed elegance is promoted by the dwelling’s creature comforts: tall ceilings, single-level open plan layout, large windows, natural materials, and strategically placed outdoor living areas. Contemporary touches, seen in the selections of materials, finishes, and fixtures, are balanced with the acknowledgement given toward “Santa Fe charm” through the use of plaster wall finishes, brick flooring material, and exposed kivas.
Awesome views of Baldy and Sangre de Cristo mountains!
Listing Agent
Details
Updated on August 27, 2025 at 5:33 pm- Sq ft: 3267
- Lot size: 1.69 Acres
- Property Status: Active
- Date listed: 2025-06-24
- Days on Market: 146
- Year Built: 1997
- MLS # 202502742
- Bedrooms: 3
- Bathrooms: 3
- Full:2
- Three Quarters:
- Half:1
- Garage: 2.0
Financial Details
- Price: $1,680,000
- $/sq ft
- Listing Terms: Cash, Conventional, New Loan
Additional details
- Roof: Flat, Foam
- Utilities: High Speed Internet Available, Electricity Available
- Sewer: Community/Coop Sewer
- Cooling: Ductless, Refrigerated
- Heating: Ductless, Fireplace(s), Radiant Floor
- Flooring: Brick, Carpet, Tile
- Parking: Attached, Garage
- Elementary School: Gonzales
- Middle School: Gonzales
- High School: Santa Fe
- Architectural Style: Pueblo
Homeowner's Association (HOA) Info
Association Fee includes:: Common Areas,Road Maintenance,Security
Mortgage Calculator
- Down Payment
- Loan Amount
- Monthly Mortgage Payment
- Property Tax
- Home Insurance
- Monthly HOA Fees
Address
Open on Google Maps- Address 103 Sunflower Drive
- City Santa Fe
- State/county NM
- Zip/Postal Code 87506
- Neighborhood Las Campanas

