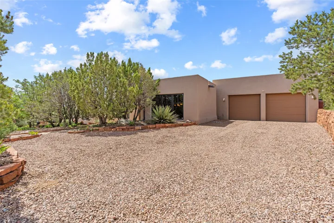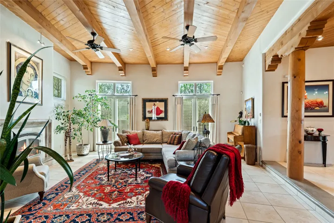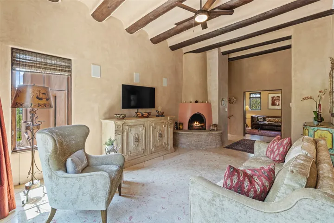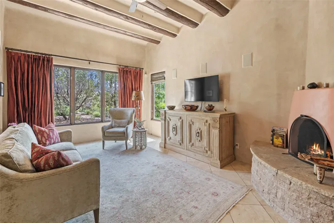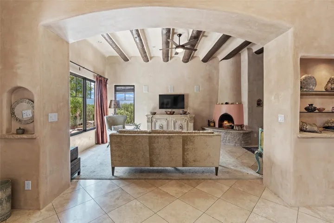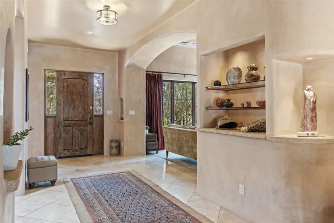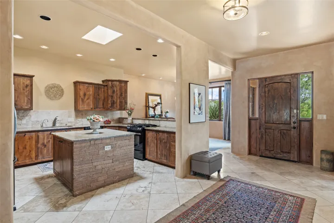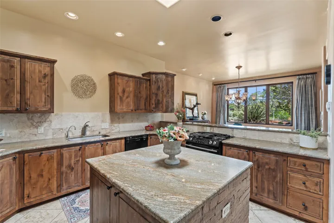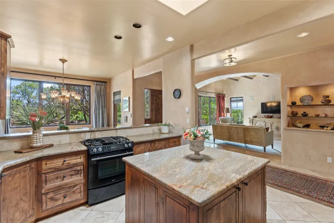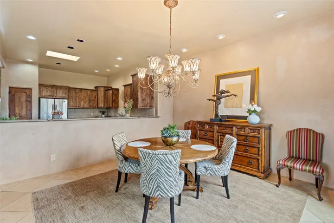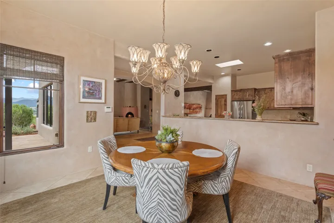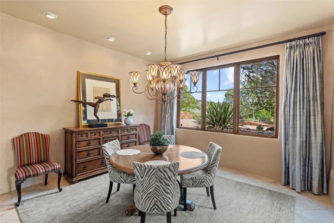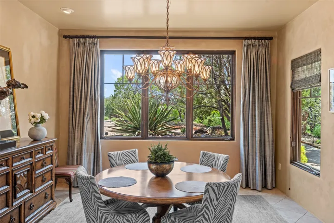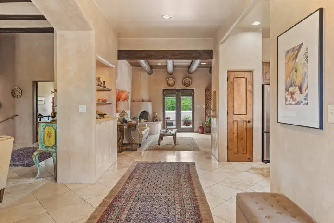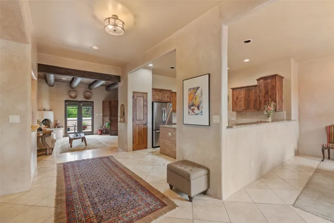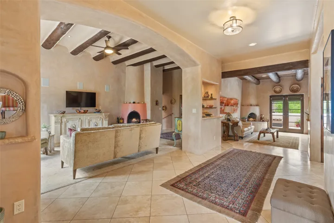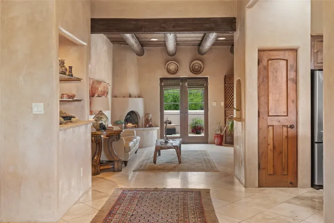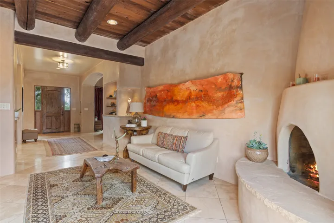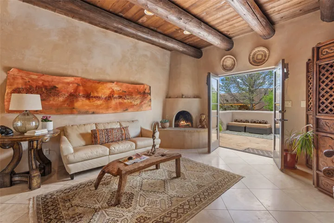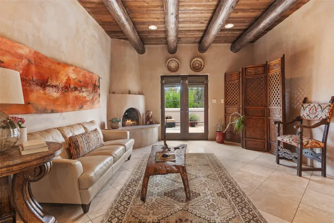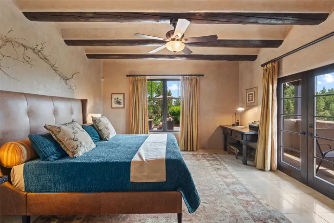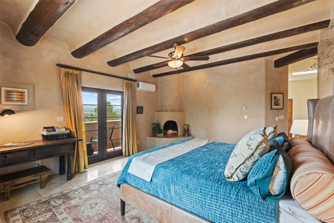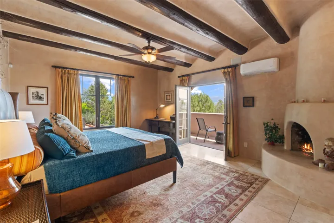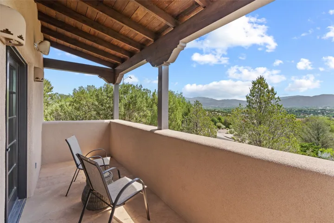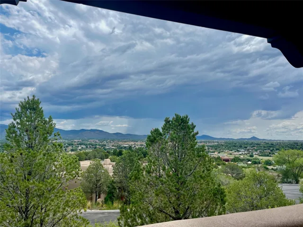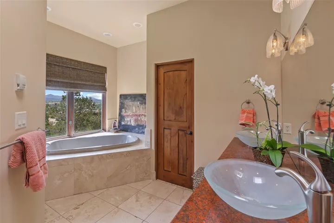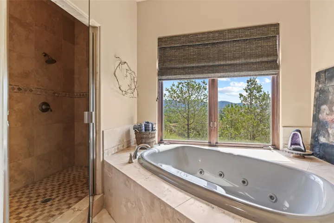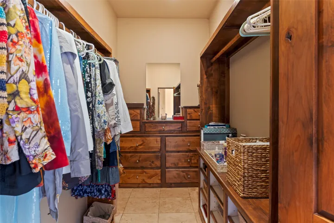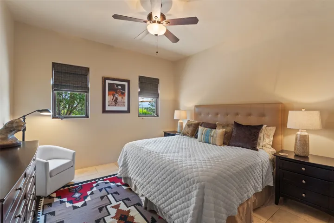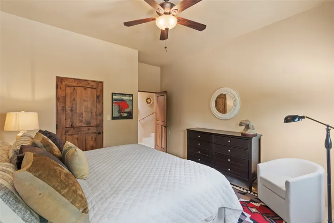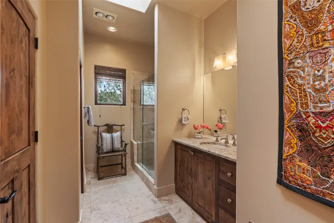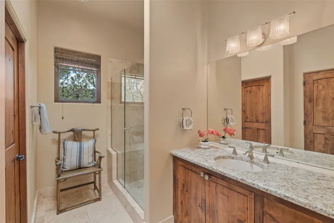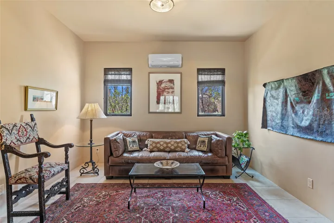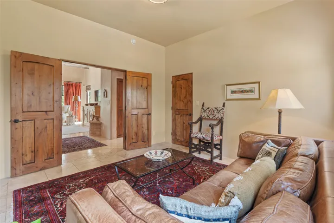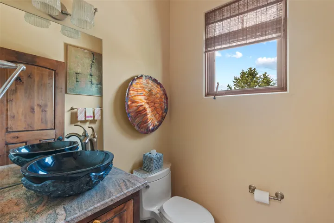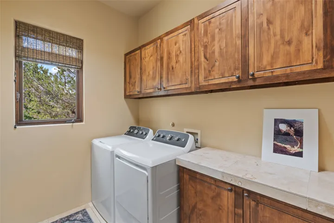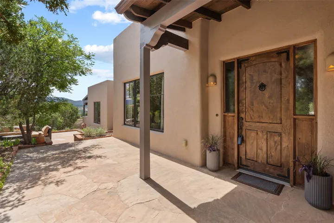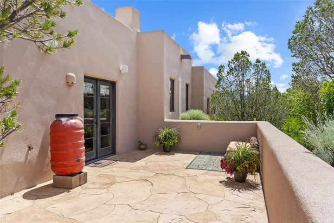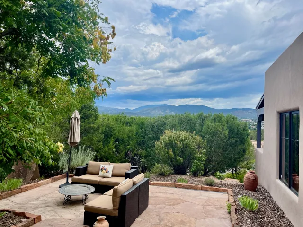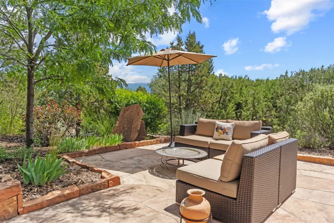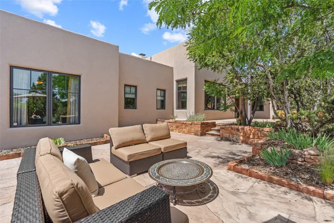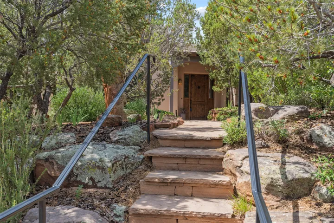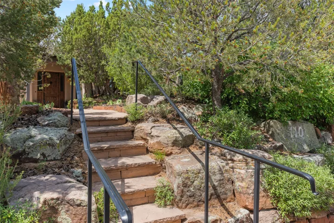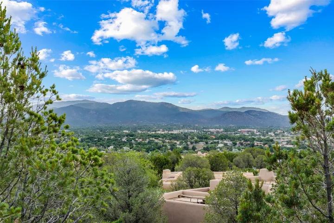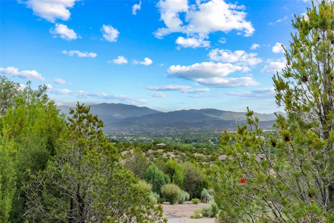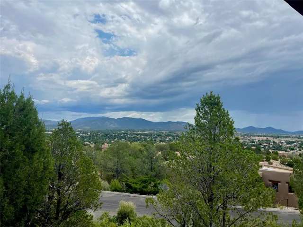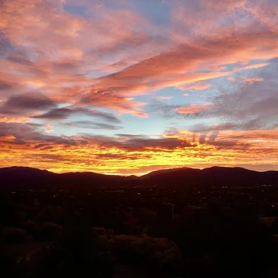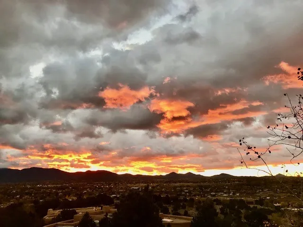- 3
- 3
- 2.0
- 2742
- 0.34
- 2007
Description
Nestled in the prestigious Los Lomas neighborhood just minutes from downtown, find a sophisticated retreat that captures the essence of Santa Fe living. From the moment you step inside, you’re embraced by the warmth and authenticity of hand-troweled plaster walls, stone floors, and soaring ceilings adorned with freshly painted vigas and beams. Every detail reflects the region’s artistry—custom alder cabinetry and doors, graceful nichos, and three kiva fireplaces. The thoughtfully designed floor plan offers a space flowing effortlessly between gathering areas and private retreats. The luxurious primary suite is a true sanctuary, complete with a romantic kiva fireplace, private deck with mountain views, and a custom walk-in closet. The spa-like ensuite bath offers granite countertops, dual vanities, a walk-in tiled shower, and a deep soaking tub for complete relaxation. A guest bedroom and full bath provide an inviting escape for visitors, while the third bedroom—with solid wood French doors—is ideal for a home office or creative studio. Both the living and family rooms are perfect for entertaining or unwinding by the fire. The family room opens onto a serene rear portal with mountain views, perfect for enjoying the golden hour in peace and privacy. The kitchen is equally inspiring, with granite countertops, stainless steel appliances, custom cabinetry, and an adjacent dining area that invites connection and hospitality. From the front patio, take in stunning views of the Sangre de Cristo Mountains, a picturesque setting for alfresco dining or morning coffee. The property has been beautifully landscaped around the entire home, with mature trees enhancing privacy and ambiance. There’s even space on the lot to add a garden or tool shed—an ideal canvas for your outdoor dreams. This home is more than just a residence; it’s an invitation to experience the richness of Santa Fe style, with every luxurious element designed to elevate your lifestyle.
Listing Agent
Details
Updated on August 26, 2025 at 9:30 pm- Sq ft: 2742
- Lot size: 0.34 Acres
- Property Status: Pending
- Date listed: 2025-07-11
- Days on Market: 32
- Year Built: 2007
- MLS # 202502877
- Bedrooms: 3
- Bathrooms: 3
- Full:1
- Three Quarters:1
- Half:1
- Garage: 2.0
Financial Details
- Price: $1,298,000
- $/sq ft
- Listing Terms: Cash, Conventional, New Loan
Additional details
- Roof: Flat
- Utilities: High Speed Internet Available, Electricity Available
- Sewer: Public Sewer
- Cooling: Ductless, Evaporative Cooling, Refrigerated
- Heating: Radiant
- Flooring: Tile
- Parking: Attached, Garage
- Elementary School: Aspen Community Magnet School K-8
- Middle School: Aspen Community Magnet School K-8
- High School: Santa Fe
- Architectural Style: Pueblo
Homeowner's Association (HOA) Info
Association Fee includes:: Road Maintenance
Mortgage Calculator
- Down Payment
- Loan Amount
- Monthly Mortgage Payment
- Property Tax
- Home Insurance
- Monthly HOA Fees
Address
Open on Google Maps- Address 110 The High Road
- City Santa Fe
- State/county NM
- Zip/Postal Code 87507
- Neighborhood Las Lomas

