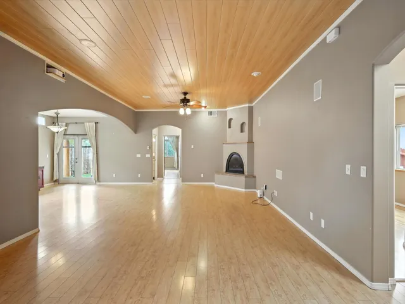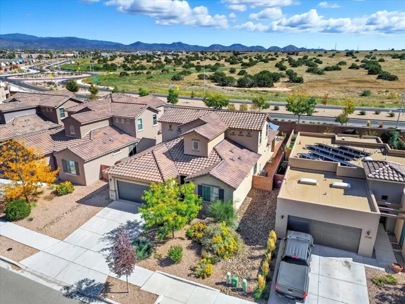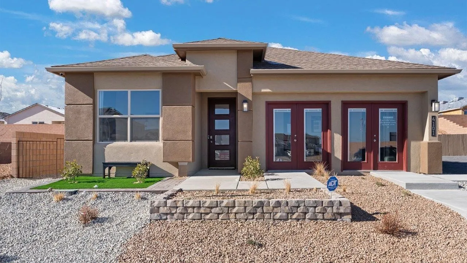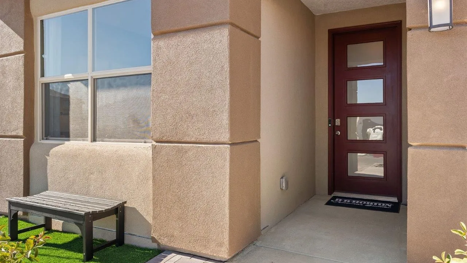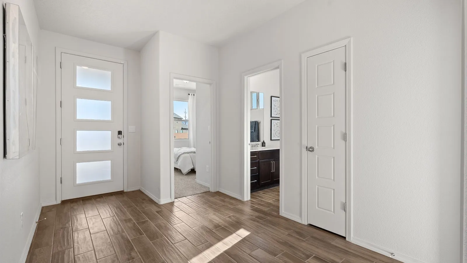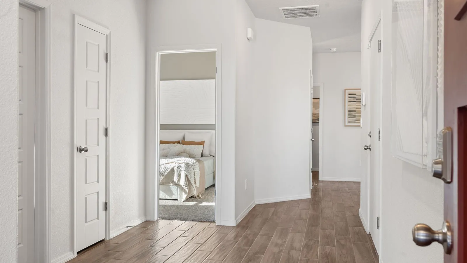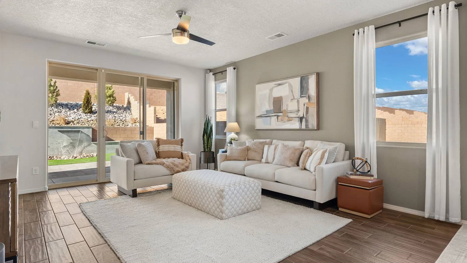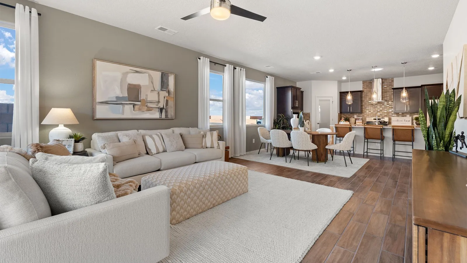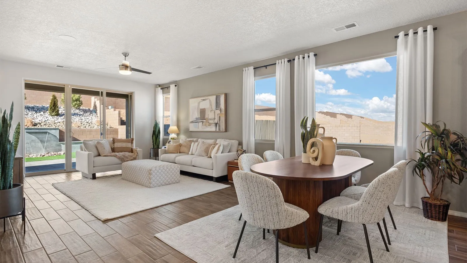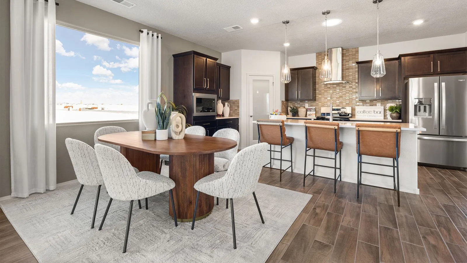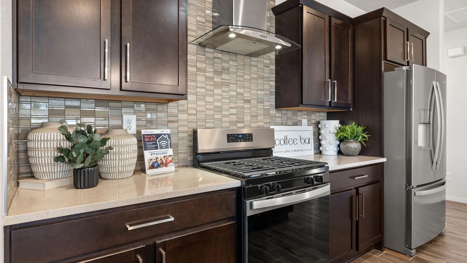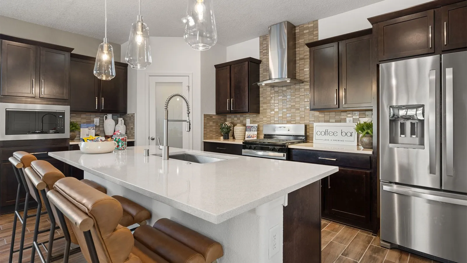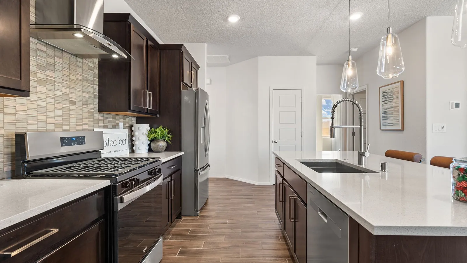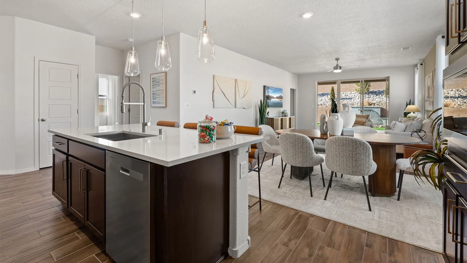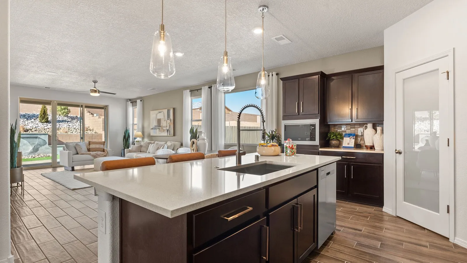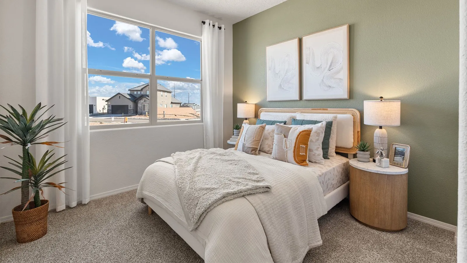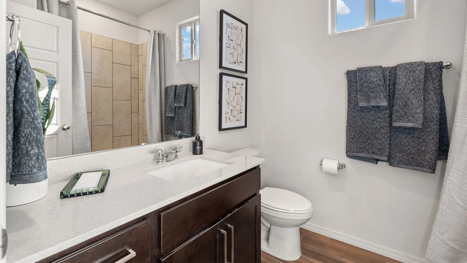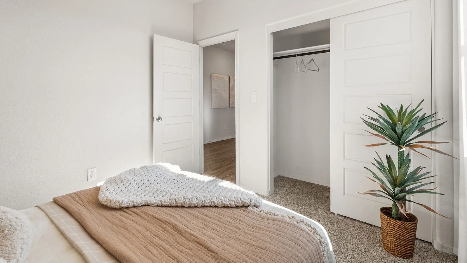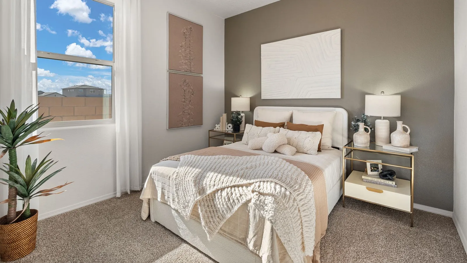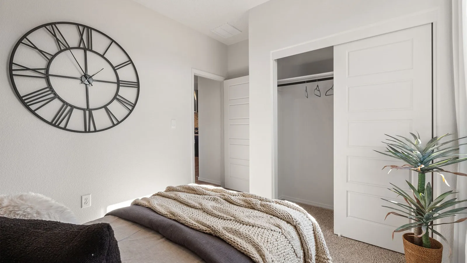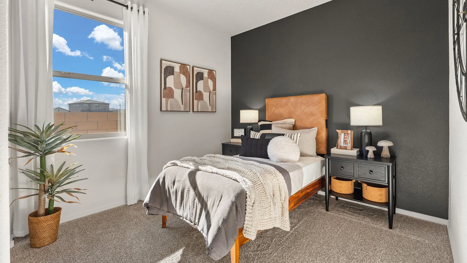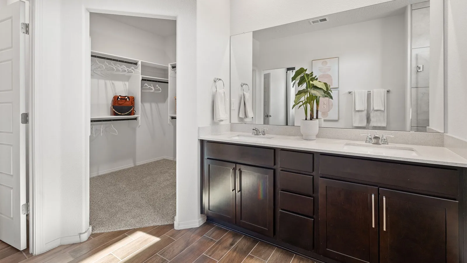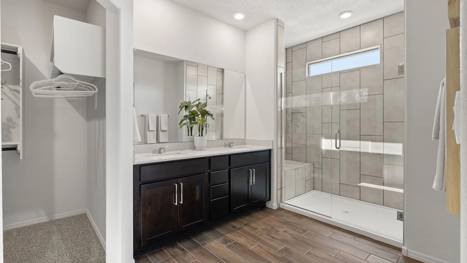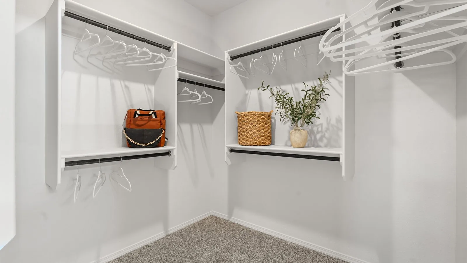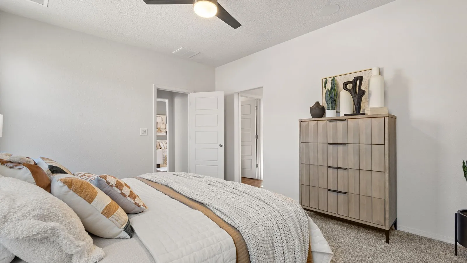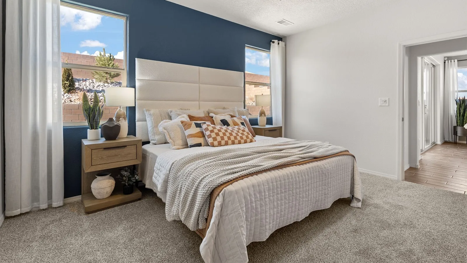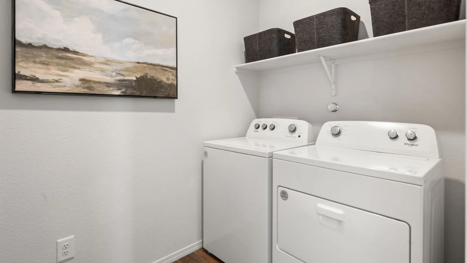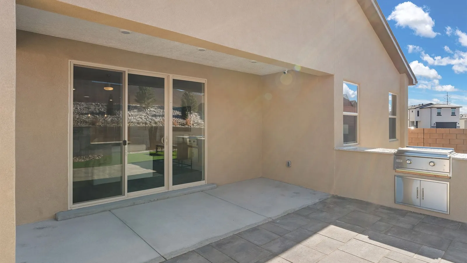- 4
- 2
- 2.0
- 1755
- 0.11
- 2025
Description
Welcome to the Acadia—a thoughtfully designed 4-bedroom, 2-bathroom home that blends comfort, style, and functionality in a spacious 1,755 square feet. This open-concept floor plan offers a seamless flow between the living, dining, and kitchen areas, perfect for entertaining or everyday living. The heart of the home is a modern kitchen with ample counter space, a large island, and clear sightlines to the bright and airy living room. The primary suite features a private retreat with an en-suite bathroom and generous closet space, while three additional bedrooms provide flexibility for family, guests, or a home office. A two-car attached garage adds convenience and extra storage. Whether you’re hosting gatherings or enjoying a quiet evening at home, the Acadia delivers the ideal balance of space and style. **ASK ABOUT OUR CURRENT BUILDER INCENTIVES**
Listing Agent
Details
Updated on November 19, 2025 at 9:23 pm- Sq ft: 1755
- Lot size: 0.11 Acres
- Property Status: Pending
- Date listed: 2025-07-23
- Days on Market: 115
- Year Built: 2025
- MLS # 202503341
- Bedrooms: 4
- Bathrooms: 2
- Full:
- Three Quarters:2
- Half:
- Garage: 2.0
Financial Details
- Price: $584,990
- $/sq ft
- Listing Terms: Cash, Conventional,1031 Exchange, New Loan
Additional details
- Roof: Pitched, Tile
- Utilities: Electricity Available
- Sewer: Public Sewer
- Cooling: Central Air, Refrigerated
- Heating: Forced Air
- Flooring: Carpet, Tile
- Parking: Attached, Garage
- Elementary School: Pinon
- Middle School: Milagro
- High School: Santa Fe
- Architectural Style: Contemporary, Ranch
Homeowner's Association (HOA) Info
Association Fee includes:: Common Areas
Mortgage Calculator
- Down Payment
- Loan Amount
- Monthly Mortgage Payment
- Property Tax
- Home Insurance
- Monthly HOA Fees
Address
Open on Google Maps- Address 3838 Chitalpa
- City Santa Fe
- State/county NM
- Zip/Postal Code 87507

