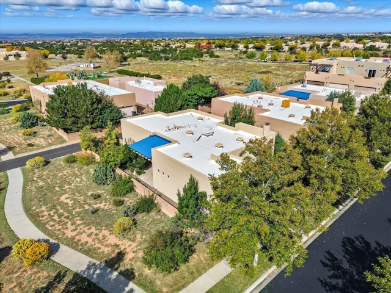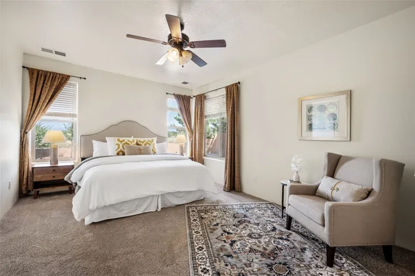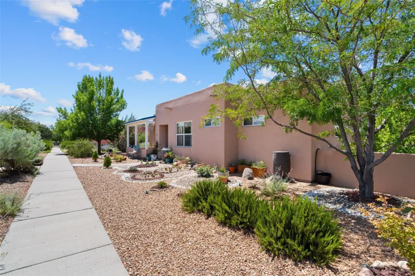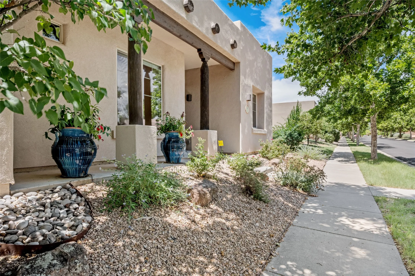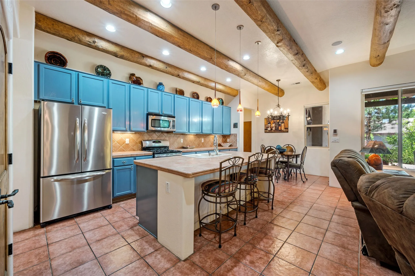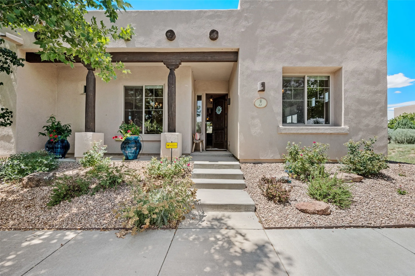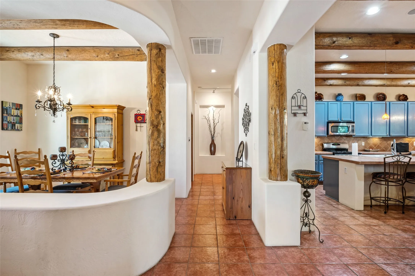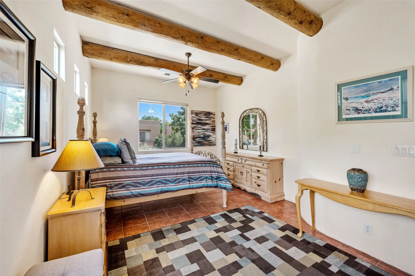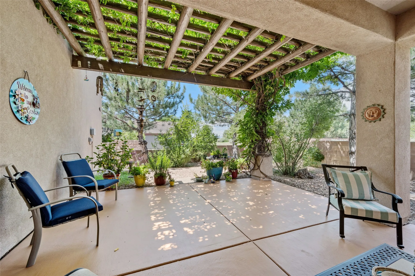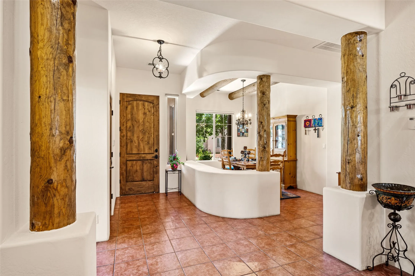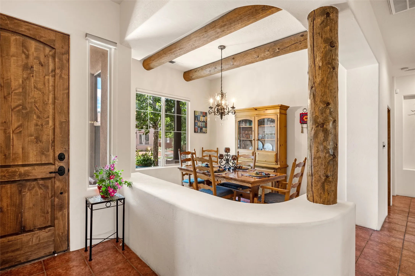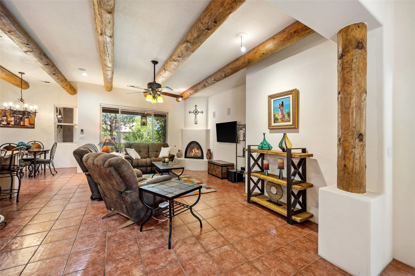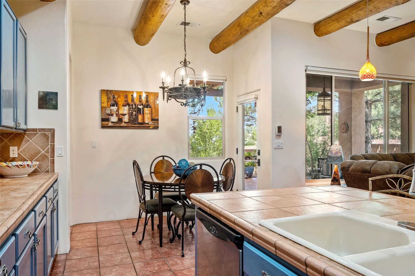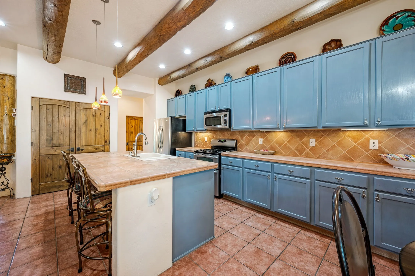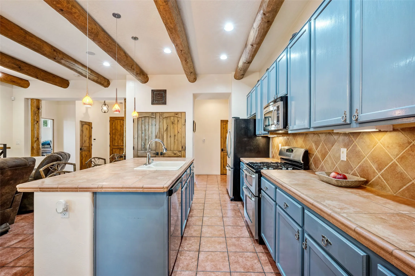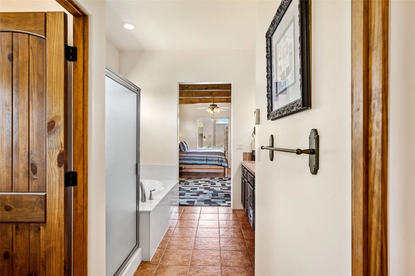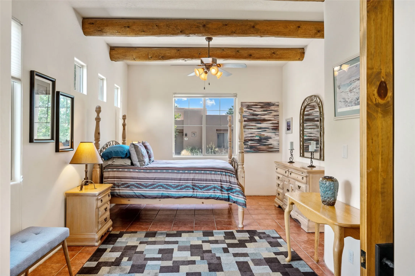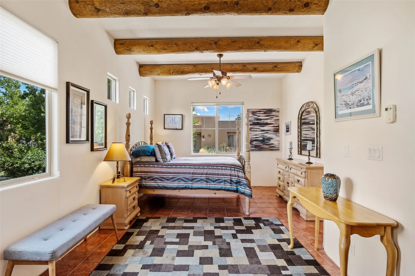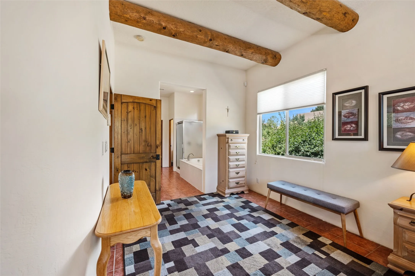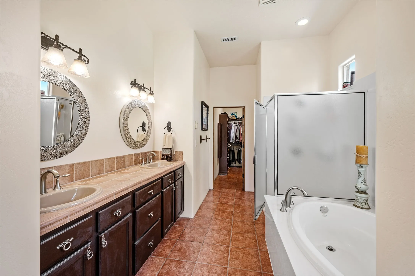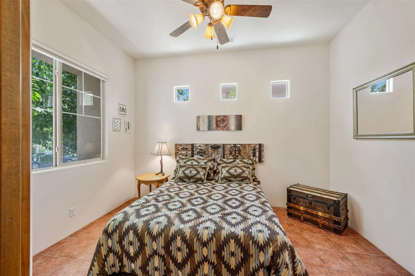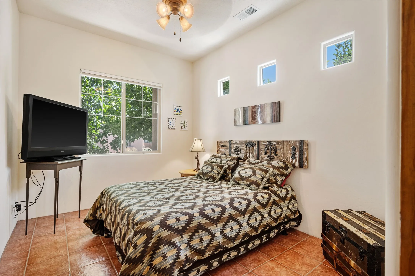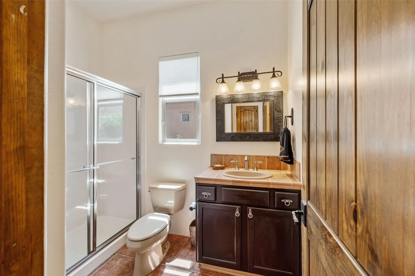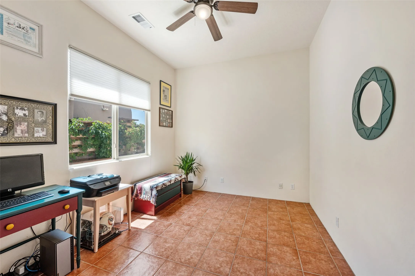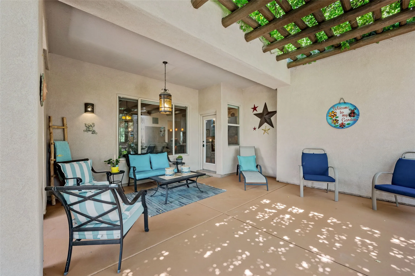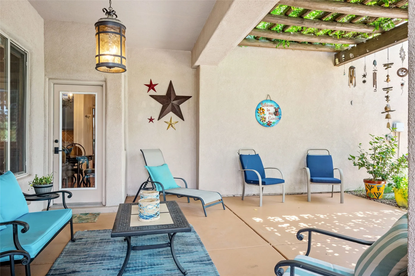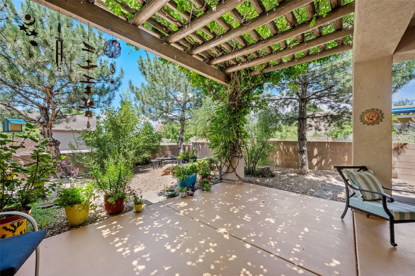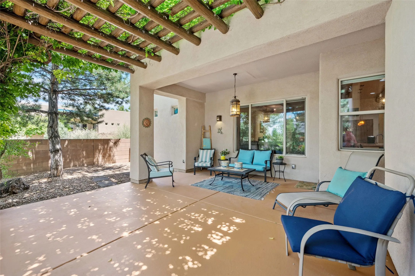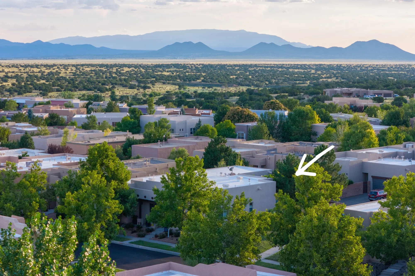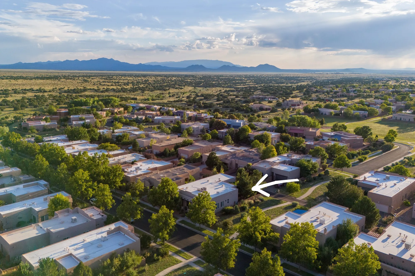- 3
- 2
- 2.0
- 2012
- 0.11
- 2006
Description
Exceptional 3-Bedroom, 2-Bath Home – Truchas Floor Plan
Beautifully maintained and thoughtfully upgraded, this home showcases over $140K in enhancements completed prior to 2009 along with timeless design details. The Truchas Floor Plan is a popular single-level, split-bedroom layout designed for both privacy and flow—featuring an open central living space flanked by a secluded primary suite on one side and two guest bedrooms on the other.
The private primary suite includes custom lighting, window treatments, and professional closet organizers. Architectural highlights include viga & beam ceilings, solid alder doors, a gas kiva fireplace, and insulated windows.
The gourmet kitchen is equipped with stainless steel Maytag appliances—including a built-in microwave—plus a large sink, a ‘Good Water’ filtration system and softener, and abundant storage. The open living area includes built-in surround sound for the television system, ideal for entertaining. Year-round comfort is ensured with radiant heating, refrigerated air, and all-tile flooring.
Additional features include an extended insulated garage and beautifully landscaped grounds with irrigation system, an extended covered portal for outdoor living, and security system with motion activated lights. Dryer replaced in 2022. Energy Star–rated for efficiency, with exceptional quality.
Located next to a green space walkway to a children’s park within Rancho Viejo, a master-planned Santa Fe community known for its scenic open spaces, village-style design, and over 12 miles of walking trails, this home offers both a peaceful setting and convenient access to shopping, schools, parks, and downtown Santa Fe.
Listing Agent
Details
Updated on November 9, 2025 at 9:00 pm- Sq ft: 2012
- Lot size: 0.11 Acres
- Property Status: Active
- Date listed: 2025-08-12
- Days on Market: 98
- Year Built: 2006
- MLS # 202503486
- Bedrooms: 3
- Bathrooms: 2
- Full:2
- Three Quarters:
- Half:
- Garage: 2.0
Financial Details
- Price: $675,000
- $/sq ft
- Listing Terms: Cash, Conventional,1031 Exchange, New Loan
Additional details
- Roof: Flat
- Utilities: Electricity Available
- Sewer: Public Sewer
- Cooling: Central Air, Refrigerated
- Heating: Radiant Floor
- Flooring: Tile
- Parking: Attached, Garage
- Elementary School: Rancho Viejo Comm School
- Middle School: Milagro
- High School: Santa Fe
- Architectural Style: Pueblo
Homeowner's Association (HOA) Info
Association Fee includes:: Common Areas
Mortgage Calculator
- Down Payment
- Loan Amount
- Monthly Mortgage Payment
- Property Tax
- Home Insurance
- Monthly HOA Fees
Address
Open on Google Maps- Address 11 Reeds Peak
- City Santa Fe
- State/county NM
- Zip/Postal Code 87508
- Neighborhood Rancho Viejo

