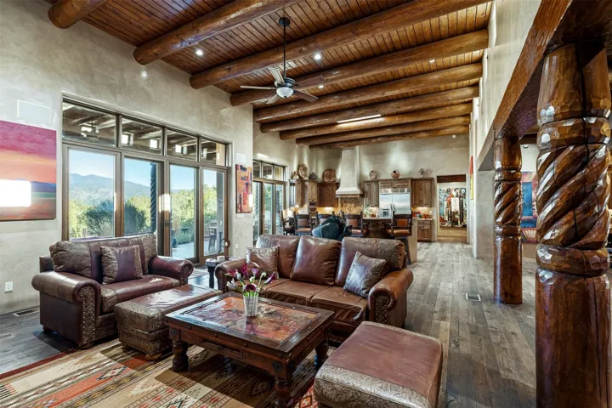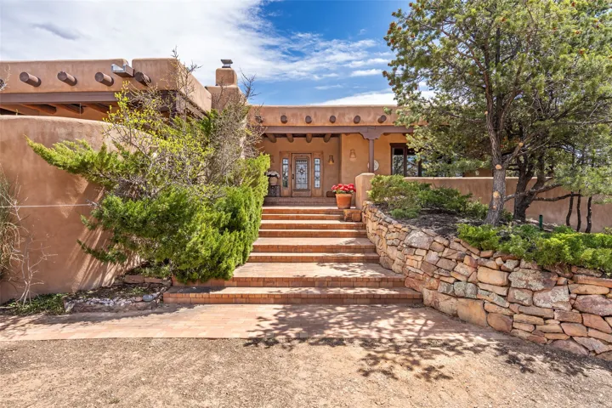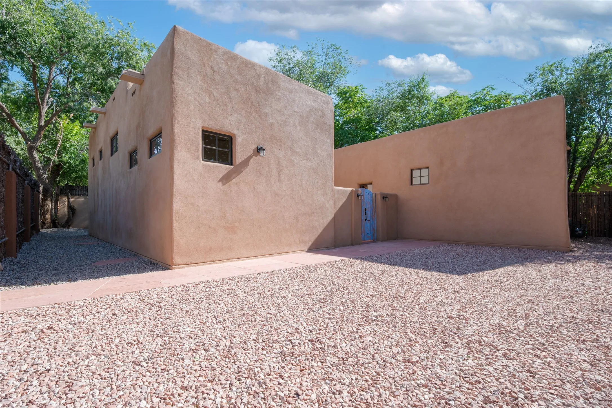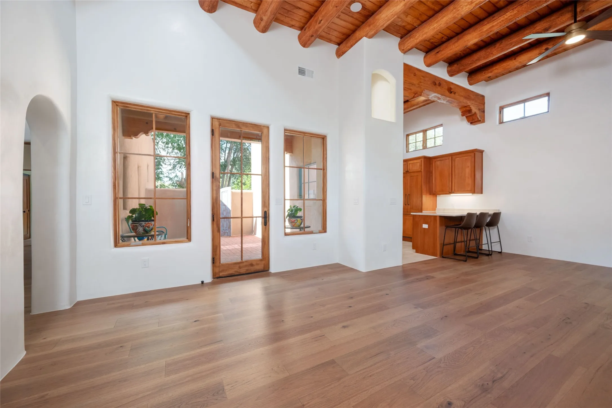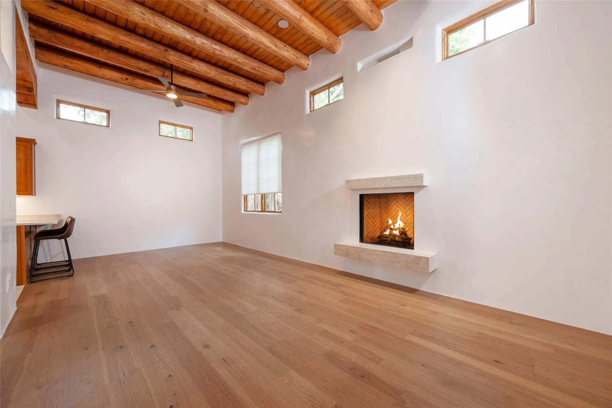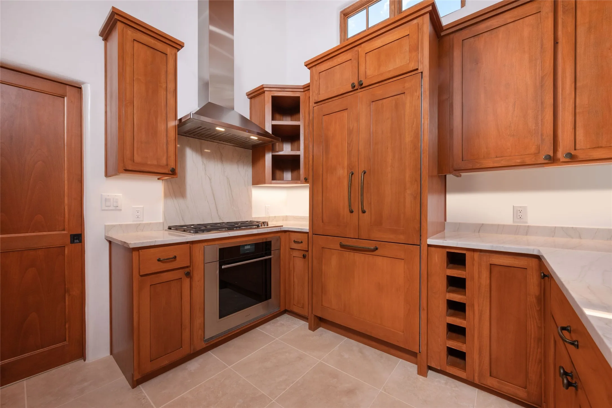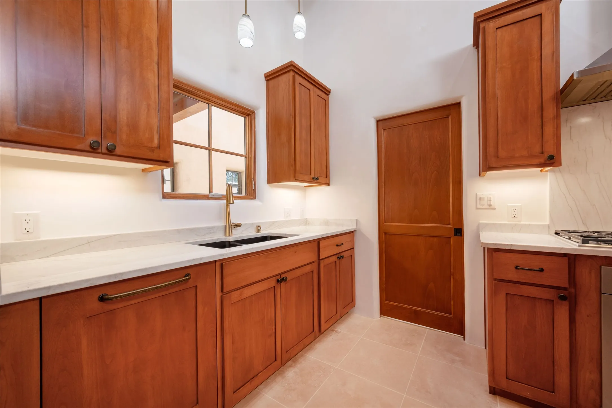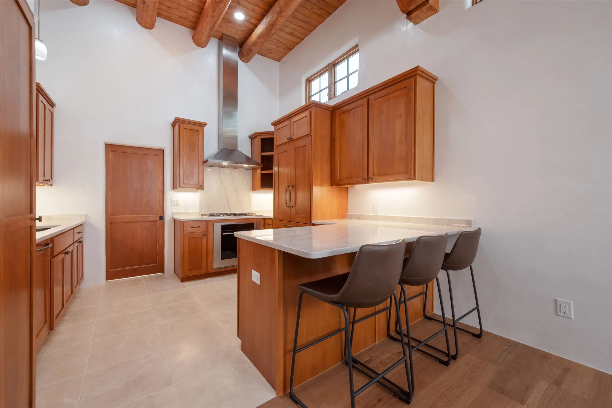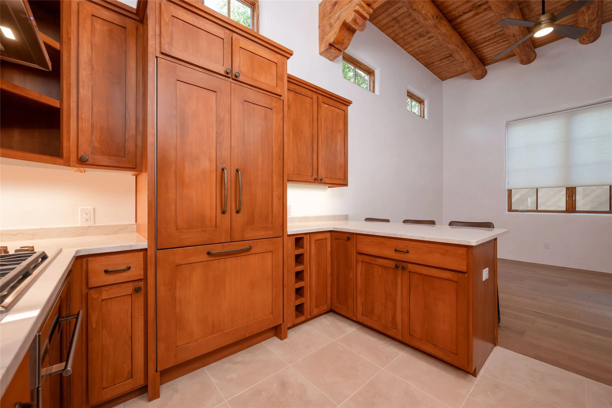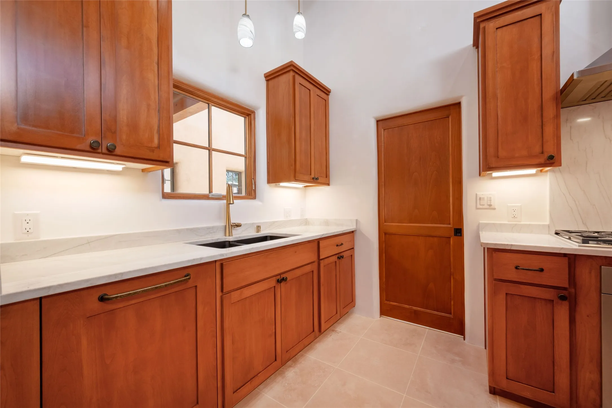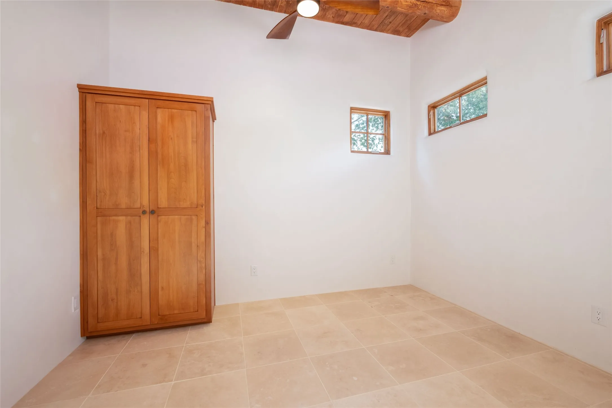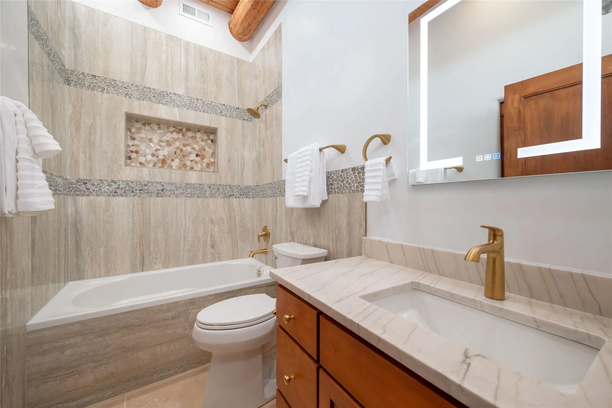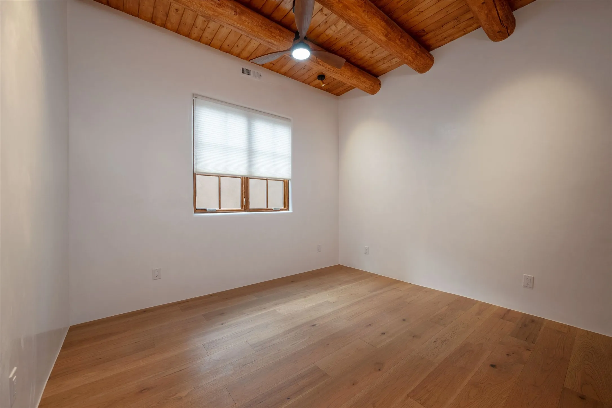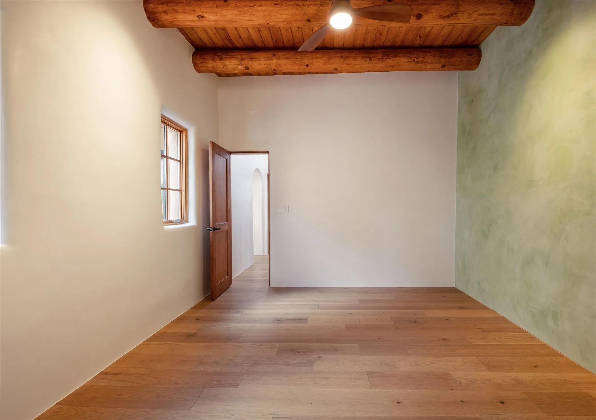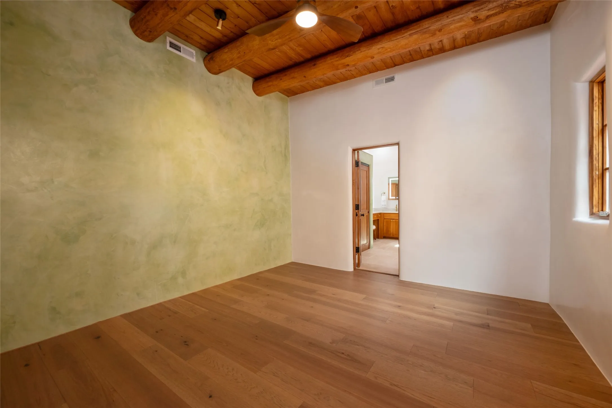- 3
- 2
- 1405
- 0.1
- 2025
Description
New construction throughout with a beautifully designed and hand-crafted adobe remodel and addition, this home blends classic Santa Fe style with modern comfort. A charming private courtyard greets you before the front door opens to a light-filled living room with high ceilings, exposed vigas, hand-troweled plaster walls, wood floors, and a custom-designed fireplace with quartz stone mantles. The gourmet kitchen features custom Alder cabinets, a built-in Wolf cooktop and oven, Fisher & Paykel refrigerator/freezer, Bosch dishwasher, quartz stone countertops, custom hardware and lighting, and travertine stone tile floors. The thoughtful three-bedroom, two-bath floor plan provides excellent separation between the luxurious primary suite and the additional bedrooms. One bedroom, located near the kitchen with its own entrance, offers flexibility for guests or use as a home office/den, with easy access to the courtyard. The primary suite exudes a spa-like feel, with warm plaster tones, natural wood finishes, custom Alder cabinetry and vanities, Italian porcelain tile surrounds, quartz countertops, a whirlpool bath, and a Kohler shower with body sprays. Additional bath features include mirrored, lighted anti-fog cabinets, a built-in makeup table with a lighted mirror, and elegant fixtures throughout. Other highlights include a custom-built entry gate, solid Alder doors, refrigerated air conditioning and heating, Pella windows, and Hunter Douglas blinds. Ideal as a full-time residence or a Santa Fe getaway, this home combines craftsmanship, comfort, and style in a prime location.
Listing Agent
Details
Updated on November 16, 2025 at 9:00 pm- Sq ft: 1405
- Lot size: 0.1 Acres
- Property Status: Active
- Date listed: 2025-08-15
- Days on Market: 80
- Year Built: 2025
- MLS # 202503615
- Bedrooms: 3
- Bathrooms: 2
- Full:2
- Three Quarters:
- Half:
Financial Details
- Price: $1,395,000
- $/sq ft
- Listing Terms: Cash, Conventional, New Loan
Additional details
- Roof: Bitumen
- Utilities: High Speed Internet Available, Electricity Available
- Sewer: Public Sewer
- Cooling: Central Air, Refrigerated
- Heating: Forced Air, Natural Gas
- Flooring: Stone, Tile, Wood
- Parking: None
- Elementary School: Acequia Madre
- Middle School: Milagro
- High School: Santa Fe
- Architectural Style: Pueblo
Mortgage Calculator
- Down Payment
- Loan Amount
- Monthly Mortgage Payment
- Property Tax
- Home Insurance
- Monthly HOA Fees
Address
Open on Google Maps- Address 540 Garcia Street
- City Santa Fe
- State/county NM
- Zip/Postal Code 87505



