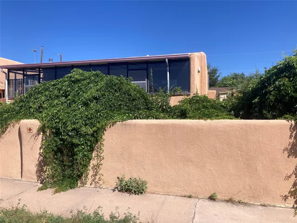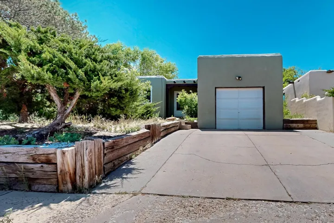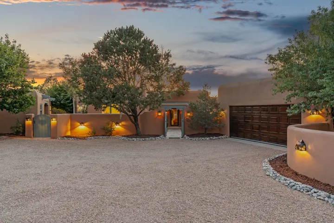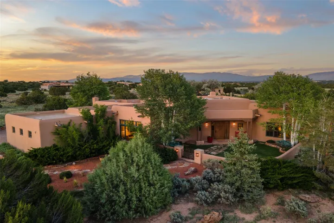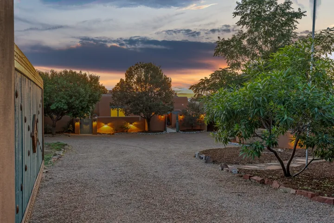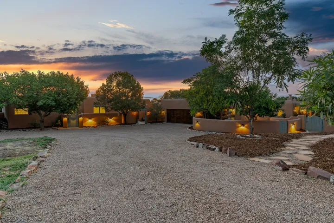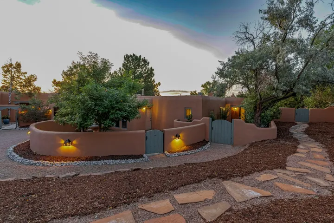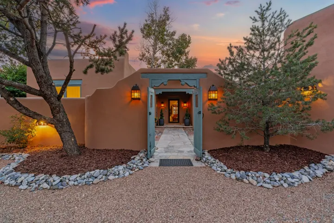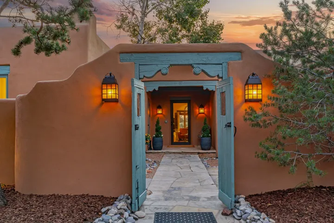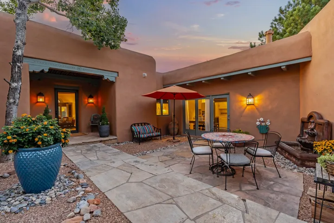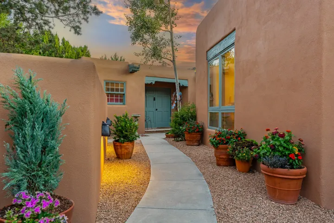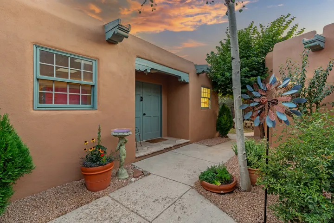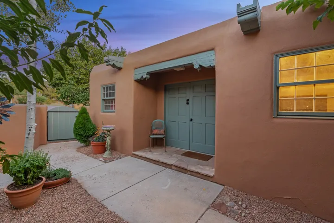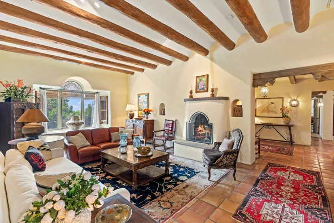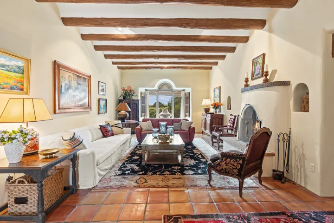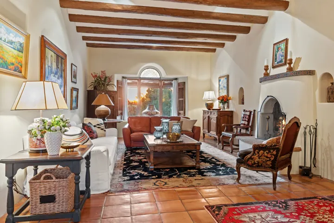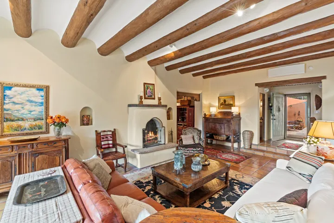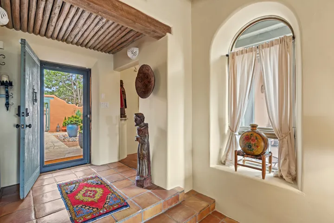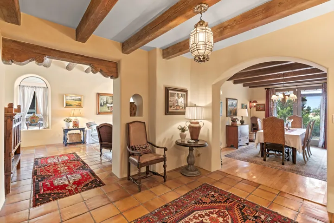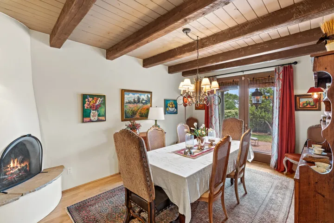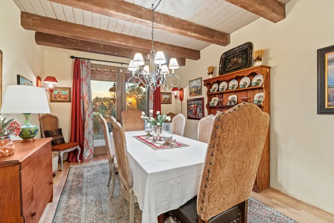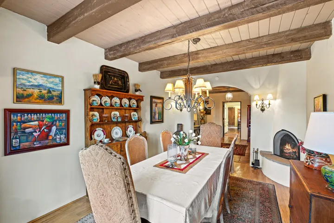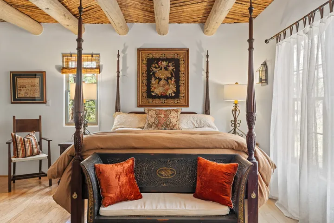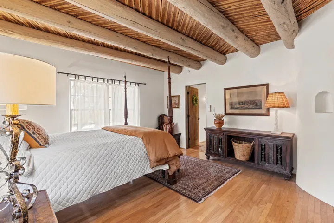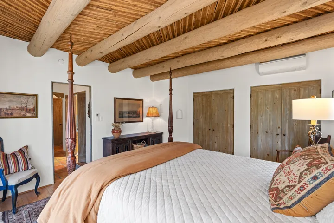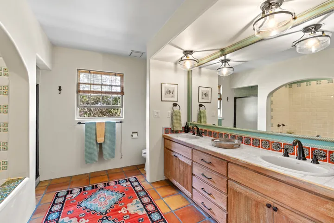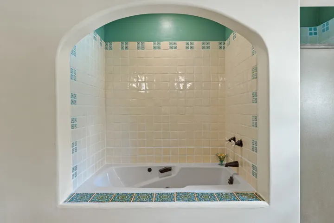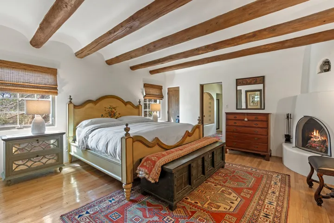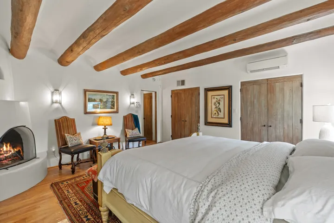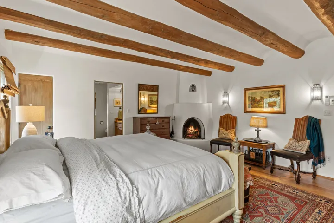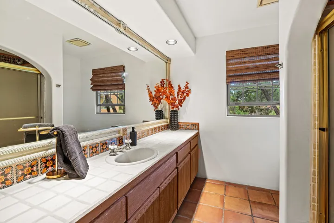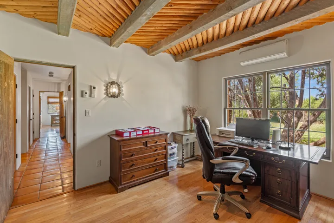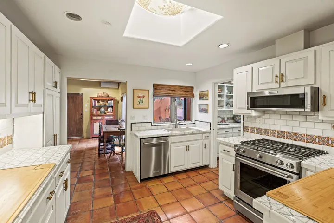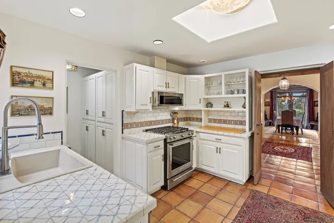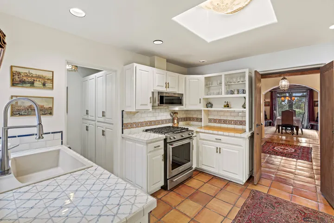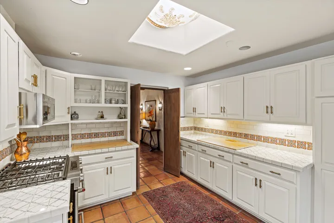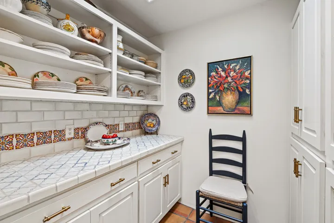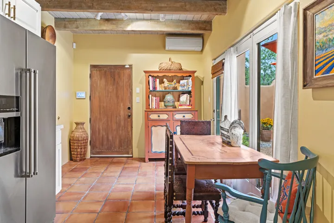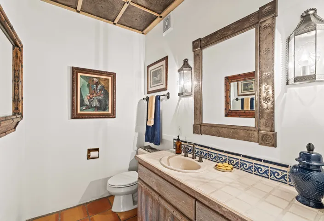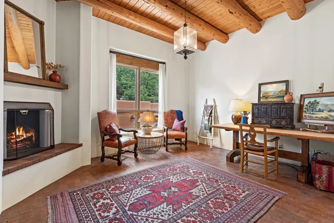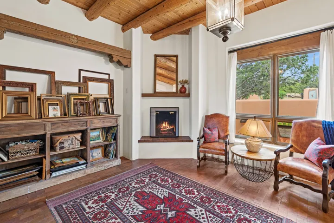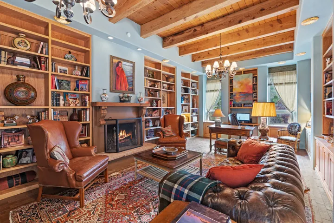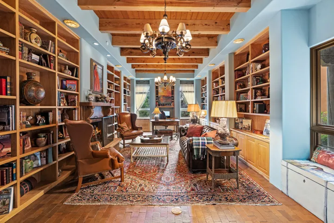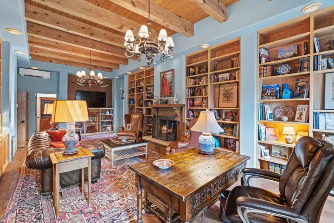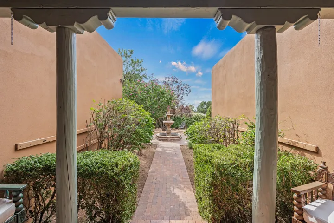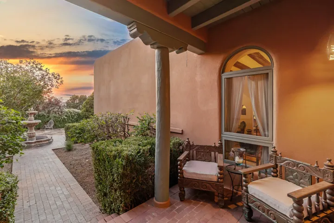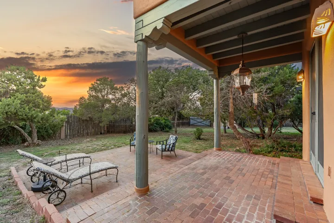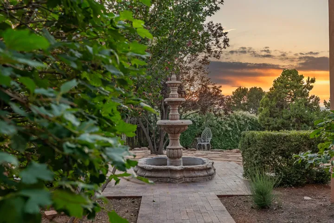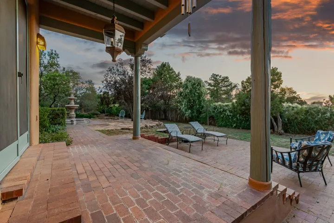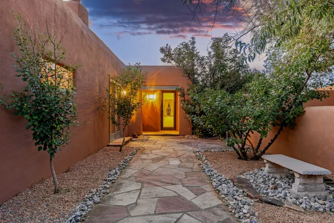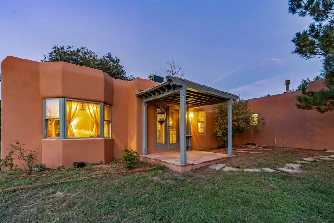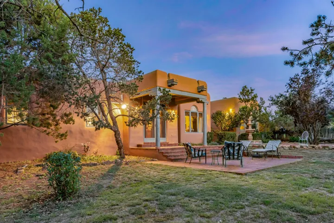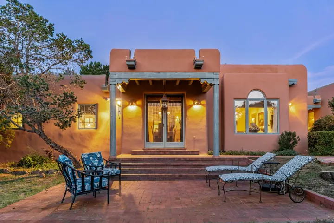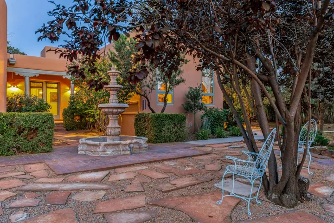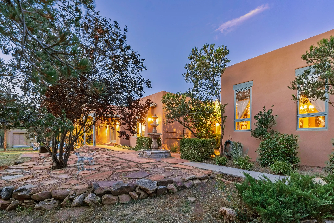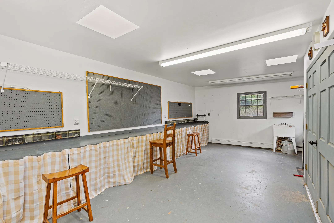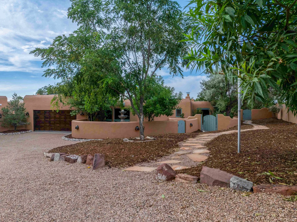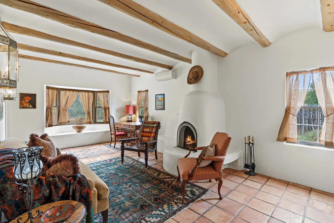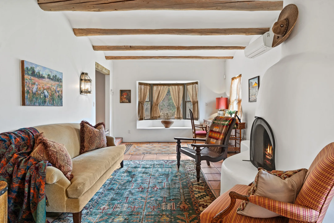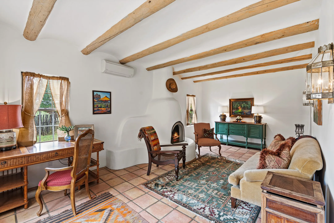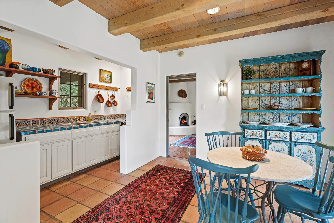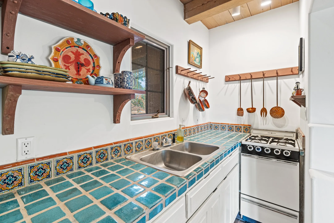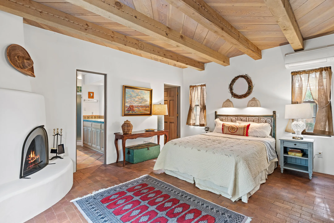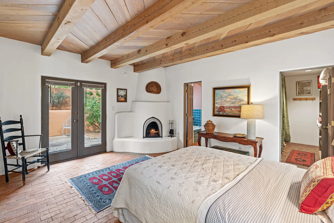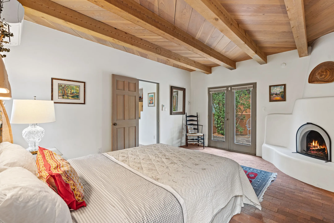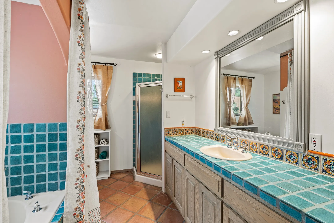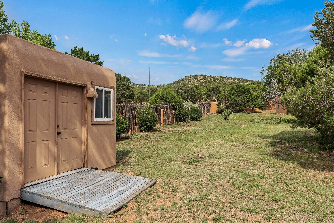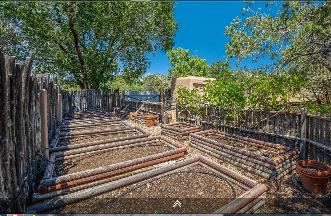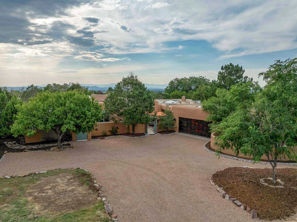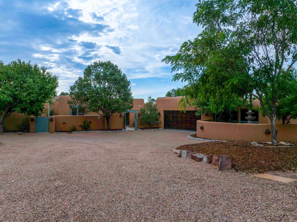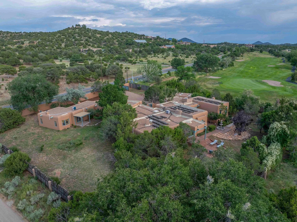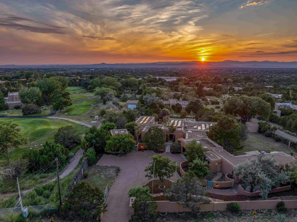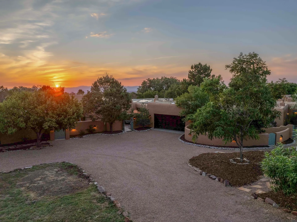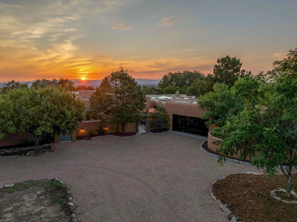- 4
- 4
- 2.0
- 5293
- 1
- 1989
Description
Behind the gates of this private one-acre sanctuary lies an extraordinary estate that embodies timeless Santa Fe architecture and design. Step inside to a grand living room with coved viga ceilings, fireplace, an elegant dining room, and a magnificent library/study with expansive wood-beamed ceilings and custom bookshelves. The beautifully updated kitchen includes a spacious butler’s pantry with abundant storage and a light-filled breakfast room overlooking the serene front courtyard. The private primary suite is a true retreat with its own fireplace and generous bath. A versatile bonus room is ideal for an office. Throughout the home, you’ll find multiple fireplaces, wood flooring, Saltillo tile, brick flooring, and updated baths with handcrafted tiles. Solar panels provide electric efficiency. Outdoor living is just as captivating, with thoughtfully designed doors leading to portals, walkways, a raised garden area, and lush landscaping that create enchanting sitting areas and a framed mountain view. The one bedroom, one bath guest home is full of charm offering two fireplaces, a coved ceiling, and kitchenette for family or guests. A heated workshop of approximately 400 square feet provides the perfect space for creative endeavors. This is quintessential Santa Fe luxury, where every detail has been designed for beauty, comfort, and connection to the land. Casita Matterport link: https://my.matterport.com/show/?m=xMRH1rT7vuV
Listing Agent
Details
Updated on August 20, 2025 at 1:57 am- Sq ft: 5293
- Lot size: 1 Acres
- Property Status: Active
- Date listed: 2025-08-19
- Days on Market:
- Year Built: 1989
- MLS # 202503618
- Bedrooms: 4
- Bathrooms: 4
- Full:3
- Three Quarters:
- Half:1
- Garage: 2.0
Financial Details
- Price: $2,200,000
- $/sq ft
- Listing Terms: Cash, Conventional, New Loan
Additional details
- Roof: Flat, Foam, Other, See Remarks
- Utilities: High Speed Internet Available, Electricity Available
- Sewer: Septic Tank
- Cooling: Ductless, Refrigerated
- Heating: Ductless, Fireplace(s), Radiant Floor
- Flooring: Brick, Tile, Wood
- Parking: Attached, Direct Access, Garage
- Elementary School: Atalaya
- Middle School: Milagro
- High School: Santa Fe
- Architectural Style: Pueblo, One Story
Mortgage Calculator
- Down Payment
- Loan Amount
- Monthly Mortgage Payment
- Property Tax
- Home Insurance
- Monthly HOA Fees
Address
Open on Google Maps- Address 7208 Old Santa Fe Trail
- City Santa Fe
- State/county NM
- Zip/Postal Code 87505

