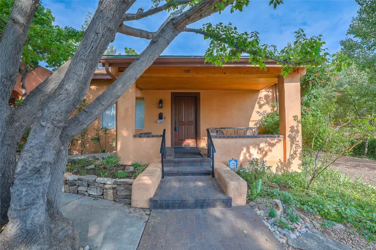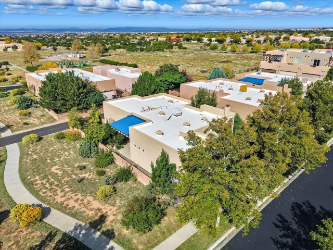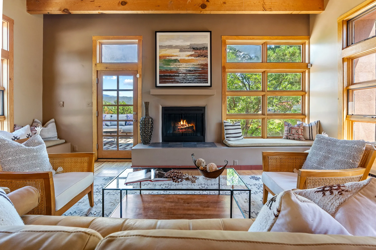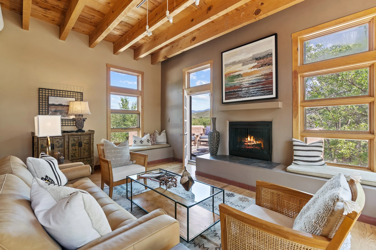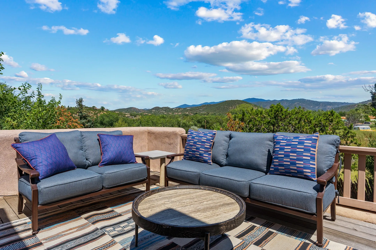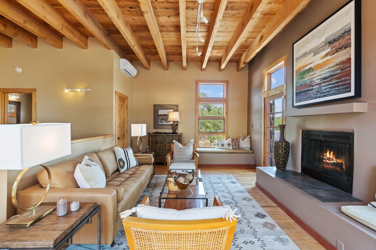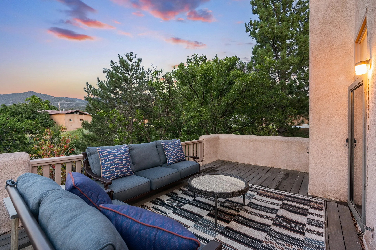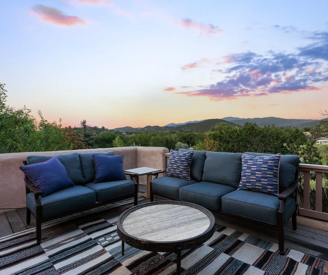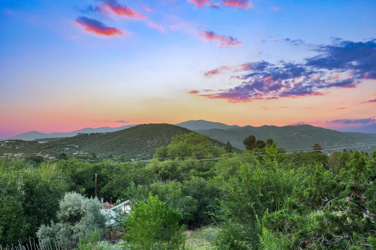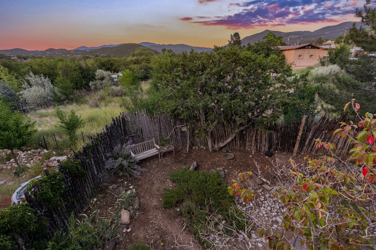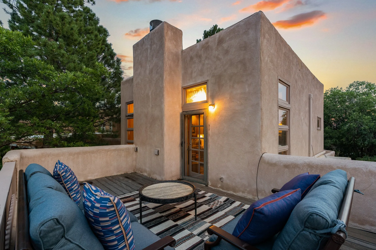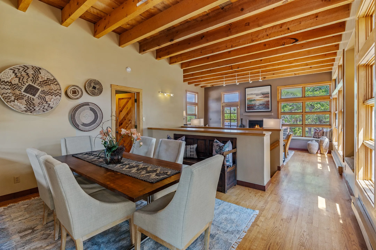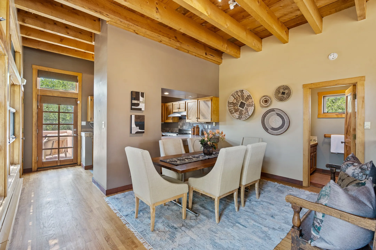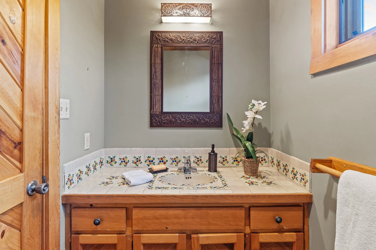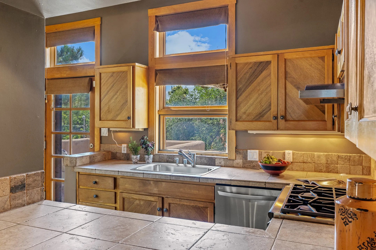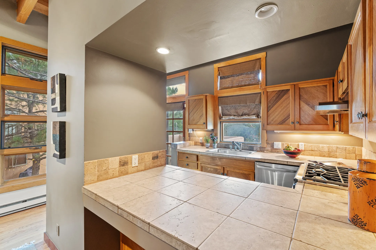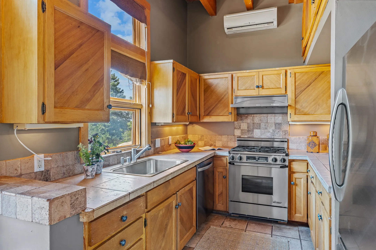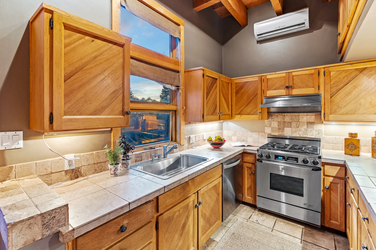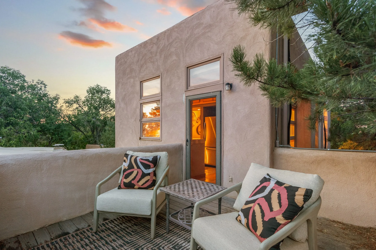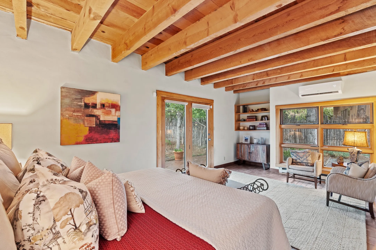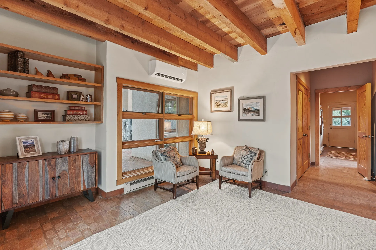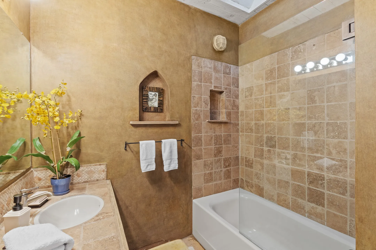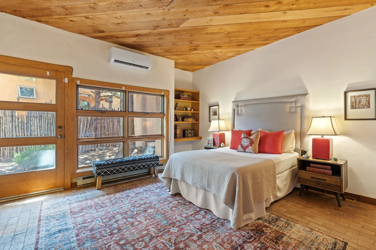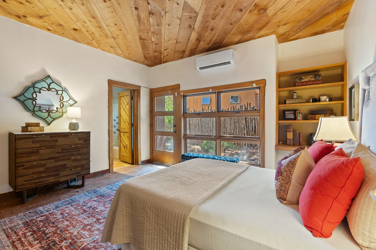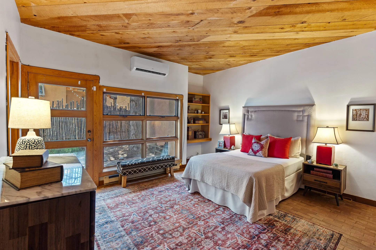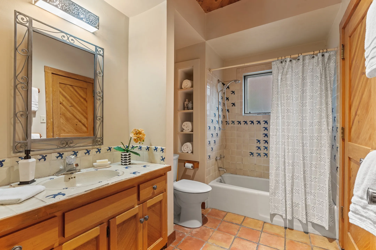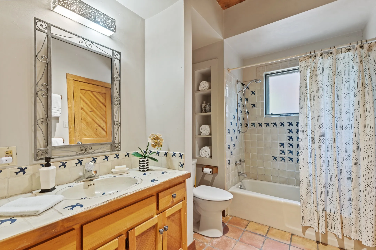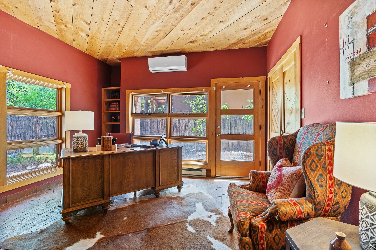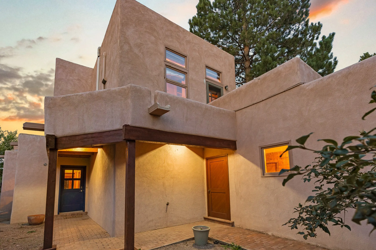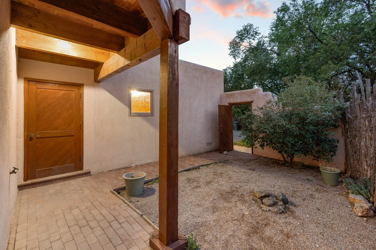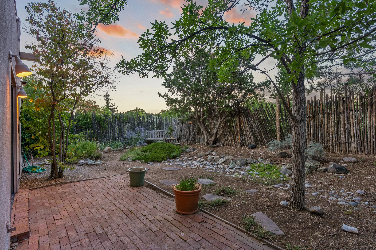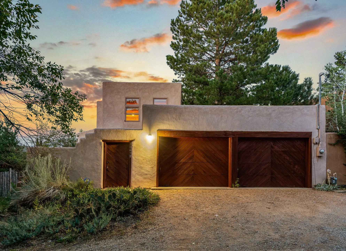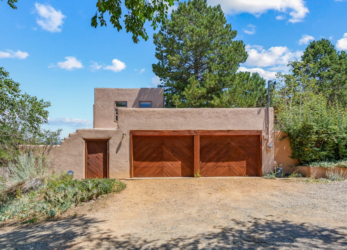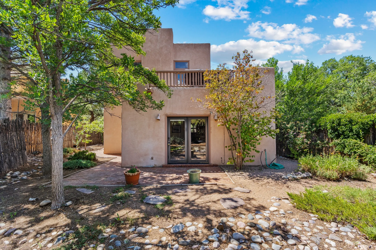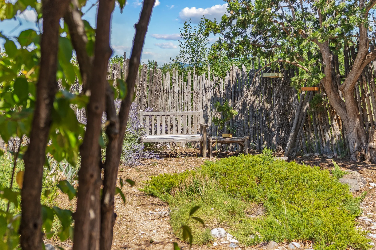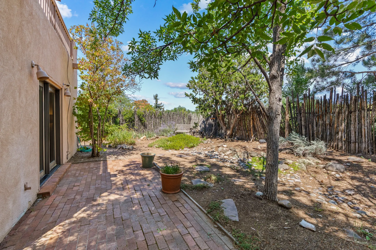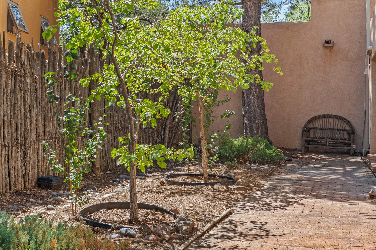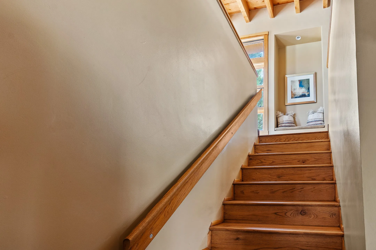- 3
- 3
- 2.0
- 2145
- 0.14
- 1980
Description
Located down a little lane in Santa Fe’s Historic Eastside! With walking easement to Canyon Road, is this beautiful 2145 sq. ft. 3-bedroom, 2 1/2-bath light filled home. Architectural features are floor to ceiling windows of both East and West views featuring Picacho peak, trees and garden views, wood floors, beams, authentic talavera tile, and brick floors. Upstairs, a sunlit living area flows seamlessly into a dining room and kitchen, complete with custom cabinets, stone tile, stainless appliances, stunning wood floors and a half bath. Two decks provide serene views, while a central wood-burning fireplace and cushioned bancos create a lovely environment to entertain.
All bedrooms are on the main level, including the primary suite showcasing a wall of windows facing East with private patio access, a sitting area, and tumbled travertine bath.
The expansive guest bedroom also with an ensuite bathroom enjoys South facing windows and access to private gardens. While the third bedroom is currently used as a home office also with lots of South facing windows and its own entrance.
Rich brick floors enhance the home’s warm, enduring character throughout.
Thoughtful amenities include a two-car garage with covered brick walkway and gated courtyard entrance. This residence combines artisanal finishes, historic charm, and a prime Eastside location just steps from galleries, restaurants, and cultural landmarks. A rare opportunity to enjoy privacy, quality construction and views. The perfect Santa Fe lifestyle.
Listing Agent
Details
Updated on September 1, 2025 at 5:34 pm- Sq ft: 2145
- Lot size: 0.14 Acres
- Property Status: Pending
- Date listed: 2025-08-26
- Days on Market: 3
- Year Built: 1980
- MLS # 202503061
- Bedrooms: 3
- Bathrooms: 3
- Full:2
- Three Quarters:
- Half:1
- Garage: 2.0
Financial Details
- Price: $1,345,000
- $/sq ft
- Listing Terms: Cash, Conventional, New Loan
Additional details
- Roof: Flat, Foam
- Utilities: High Speed Internet Available, Electricity Available
- Sewer: Public Sewer
- Cooling: Ductless, Refrigerated
- Heating: Baseboard, Electric
- Flooring: Brick, Tile, Wood
- Parking: Attached, Garage
- Elementary School: Atalaya
- Middle School: Milagro
- High School: Santa Fe
- Architectural Style: Pueblo
Mortgage Calculator
- Down Payment
- Loan Amount
- Monthly Mortgage Payment
- Property Tax
- Home Insurance
- Monthly HOA Fees
Address
Open on Google Maps- Address 1047B Camino San Acacio
- City Santa Fe
- State/county NM
- Zip/Postal Code 87505


