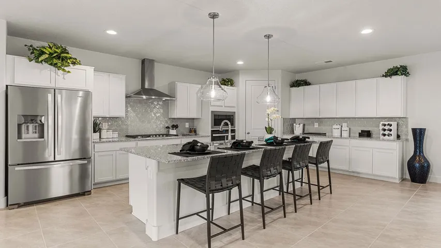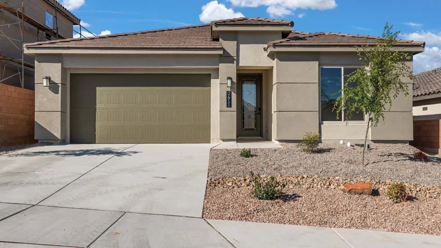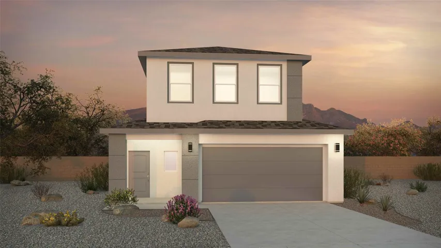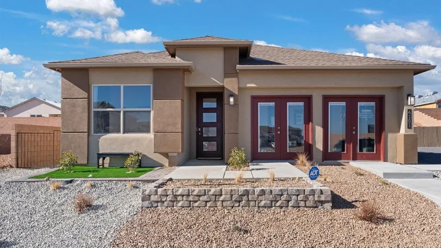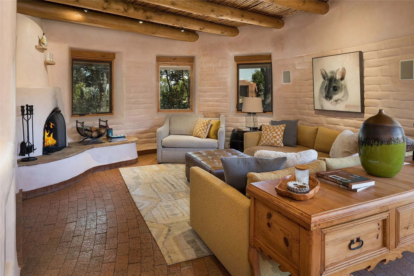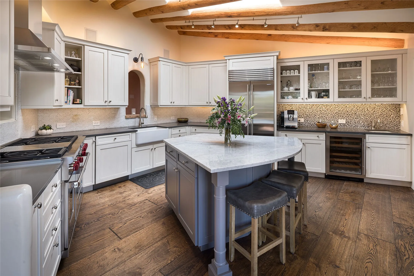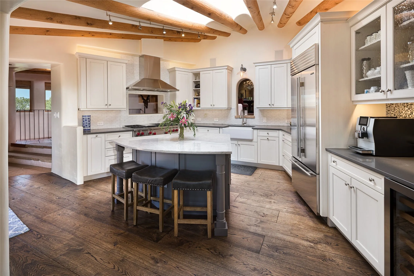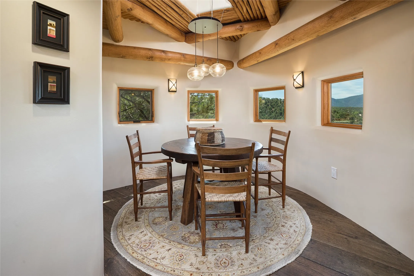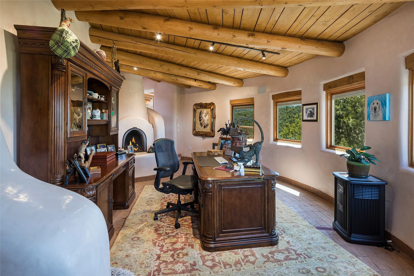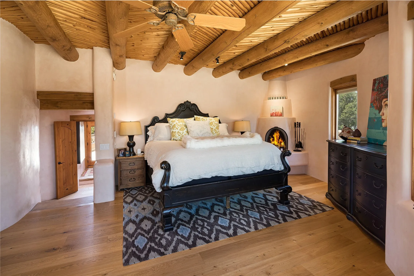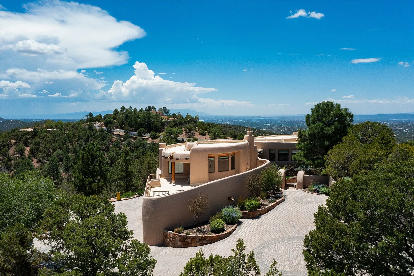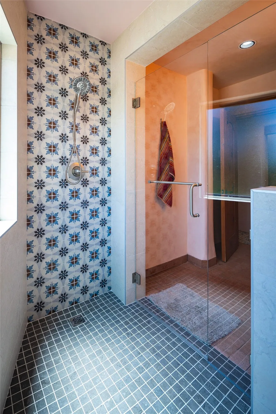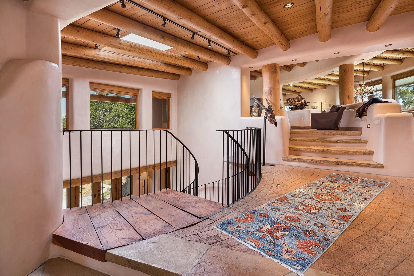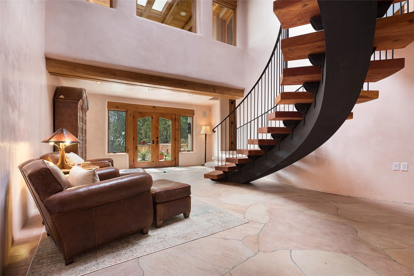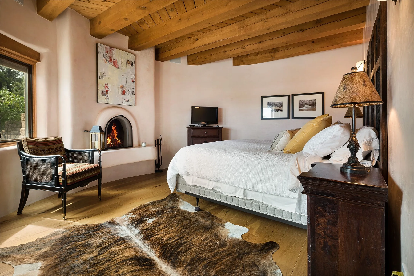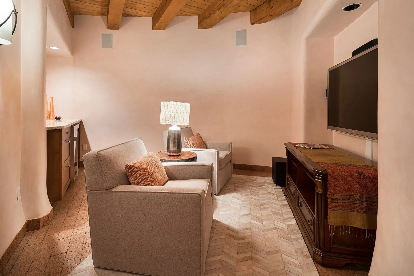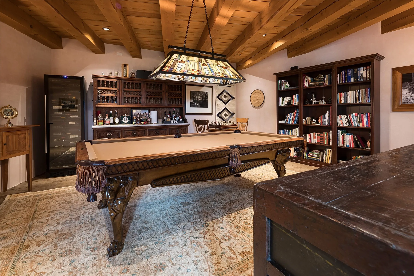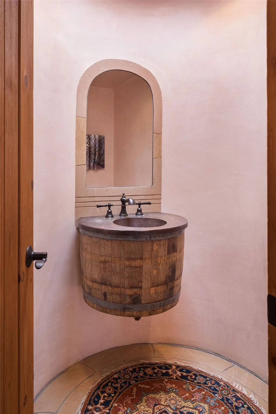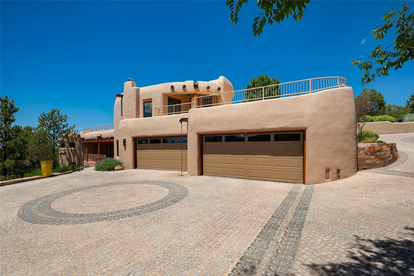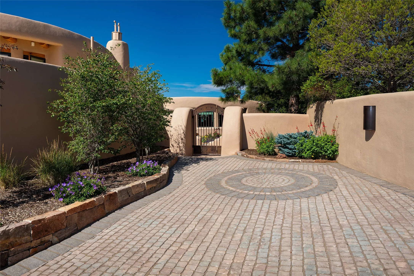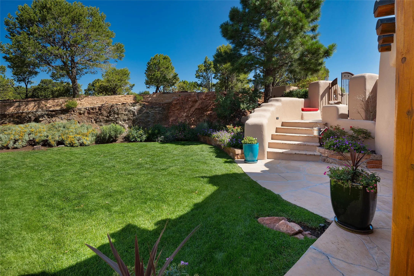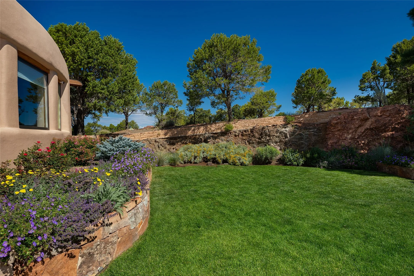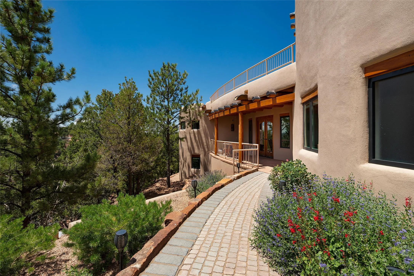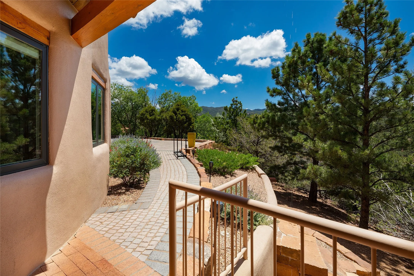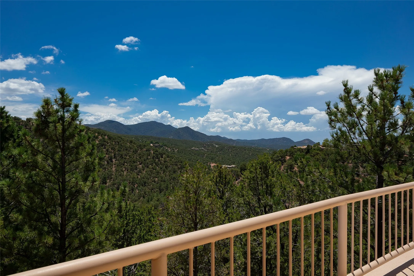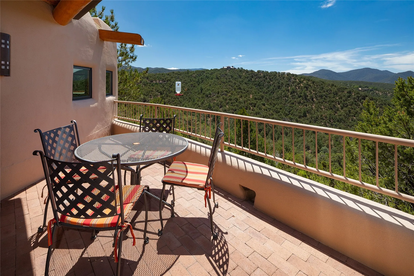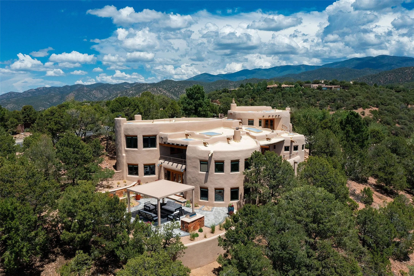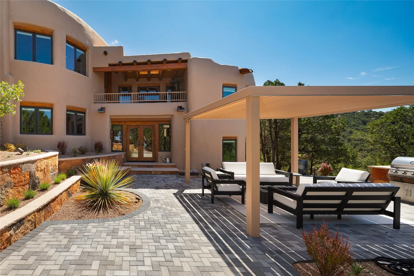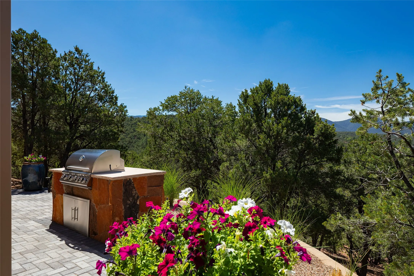- 4
- 5
- 4.0
- 7200
- 2.18
- 1995
Description
Welcome to 1233 North Summit Drive. One of the most extraordinary homes in all of Santa Fe, this captivating residence stuns with powerful architecture and majestic mountain views, and celebrates the ultimate Santa Fe lifestyle. Located within the coveted, private gates of the Santa Fe Summit, this 7,200 sq. ft. adobe residence is one of architect/builder Mike Fischer’s most exceptional works. Built with uncompromising craftsmanship, the home blends timeless Santa Fe style with thoughtful modern updates—showcasing curved plaster walls, viga and beam ceilings, handcrafted fireplaces, and luxury finishes throughout. The main level is designed for entertaining, with spacious living and dining areas, while the upper floor is devoted to a private primary suite, complete with a luxurious bath, sitting room or office, and a rooftop deck that captures sweeping mountain views. Thoughtful updates include a 2018 kitchen renovation and a 2020 spa-like bath remodel, bringing modern elegance to traditional adobe design. The lower level offers excellent guest accommodations, with two bedrooms, two baths, and a large media/game room. A rare 4-car garage adds convenience and storage, while recent upgrades impress, such as new Pella windows, a TPO roof, and newly designed hardscape and lush, vibrant, surrounding landscape.
From its perch at one of the highest residential elevations in Santa Fe, the home enjoys awe-inspiring panoramas of the Sangre de Cristo and Jemez ranges, the dramatic north face of Atalaya Mountain, and the north side of Picacho Peak. Multiple view decks and patios maximize the setting, while direct access to the Dale Ball Trail system makes outdoor adventure effortless. Just steps away from the world-class 10,000 Waves resort and spa, and only 3.5 miles from the Plaza, this incredible residence, sited in a tranquil, park-like setting, offers an unmatched blend of mountain living, privacy, and convenience, combined with architectural pedigree and modern upgrades.
Listing Agent
Details
Updated on September 9, 2025 at 5:28 pm- Sq ft: 7200
- Lot size: 2.18 Acres
- Property Status: Active
- Date listed: 2025-09-09
- Days on Market:
- Year Built: 1995
- MLS # 202504076
- Bedrooms: 4
- Bathrooms: 5
- Full:3
- Three Quarters:1
- Half:1
- Garage: 4.0
Financial Details
- Price: $3,995,000
- $/sq ft
- Listing Terms: Cash, New Loan
Additional details
- Roof: Flat
- Utilities: Electricity Available
- Sewer: Public Sewer
- Cooling: Evaporative Cooling
- Heating: Radiant Floor
- Flooring: Brick, Flagstone, Stone, Wood
- Pool: None
- Parking: Attached, Direct Access, Garage, Heated Garage
- Elementary School: Atalaya
- Middle School: Milagro
- High School: Santa Fe
- Architectural Style: Pueblo
Homeowner's Association (HOA) Info
Association Fee includes:: Road Maintenance,Security
Mortgage Calculator
- Down Payment
- Loan Amount
- Monthly Mortgage Payment
- Property Tax
- Home Insurance
- Monthly HOA Fees
Address
Open on Google Maps- Address 1233 N Summit Drive
- City Santa Fe
- State/county NM
- Zip/Postal Code 87501

