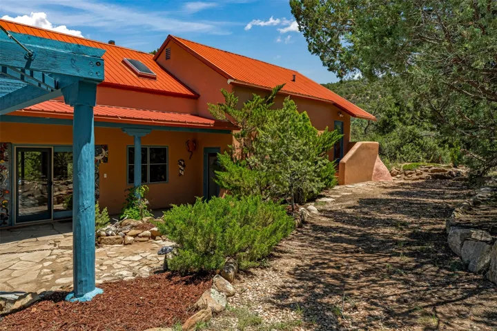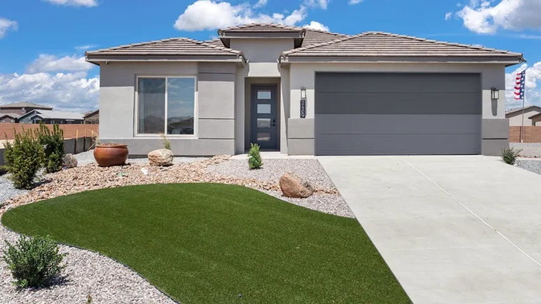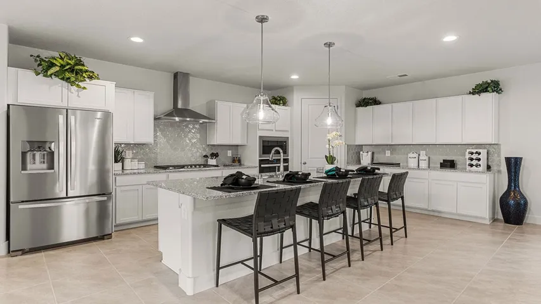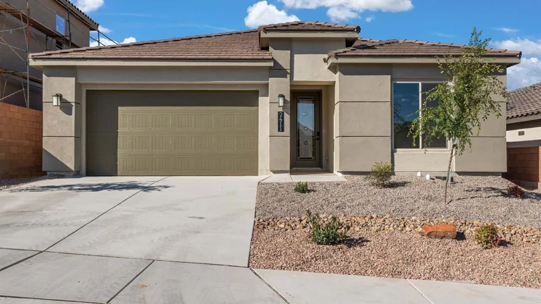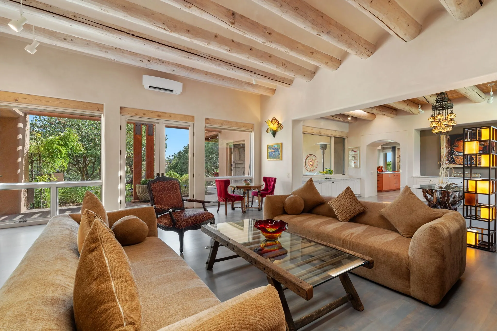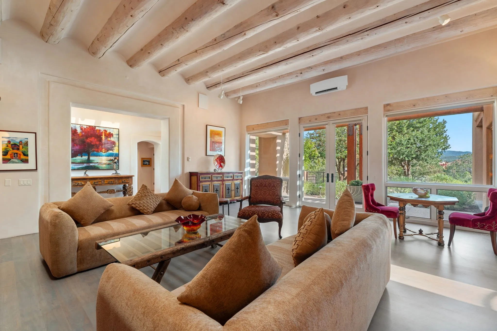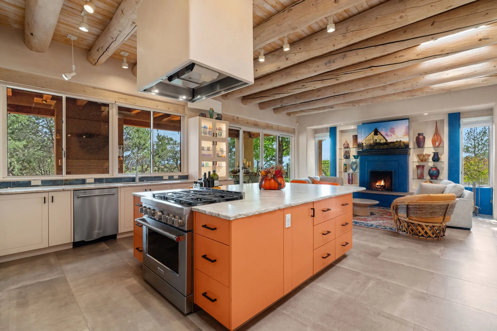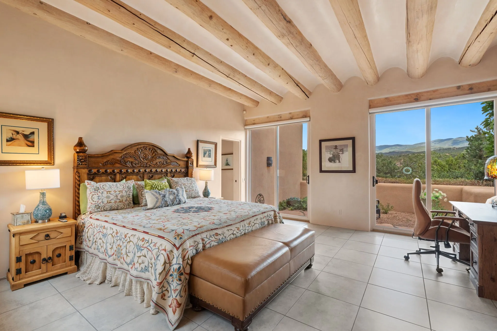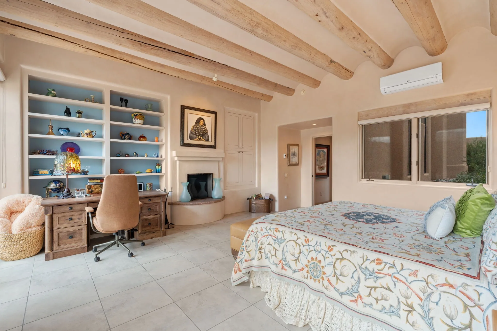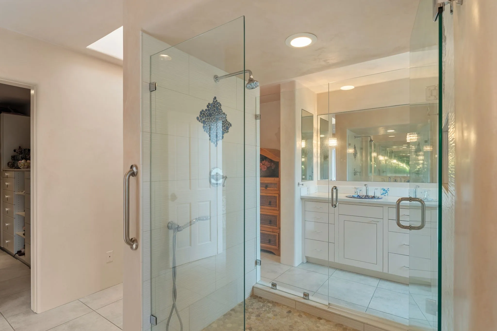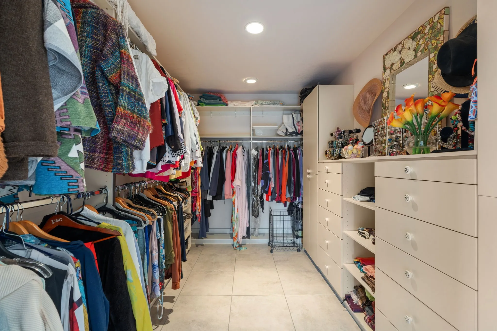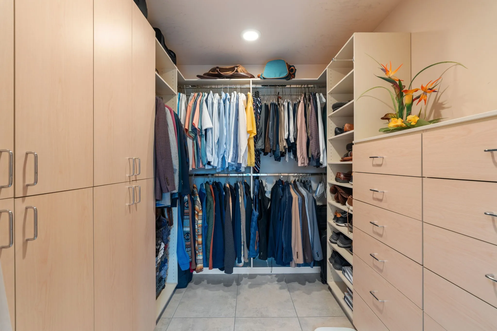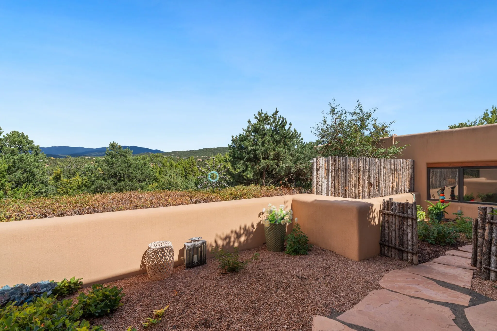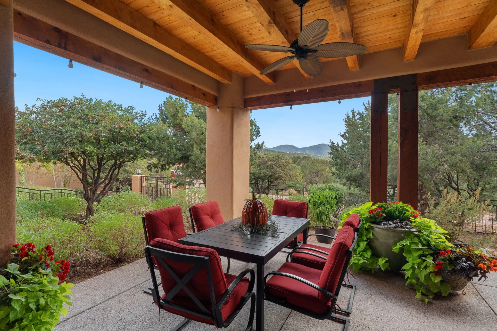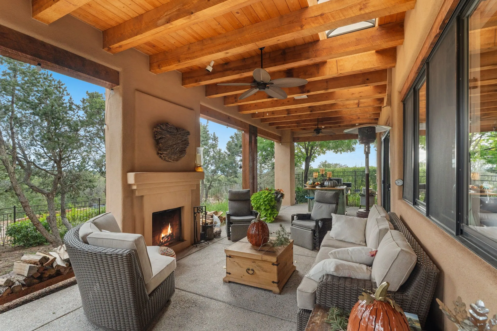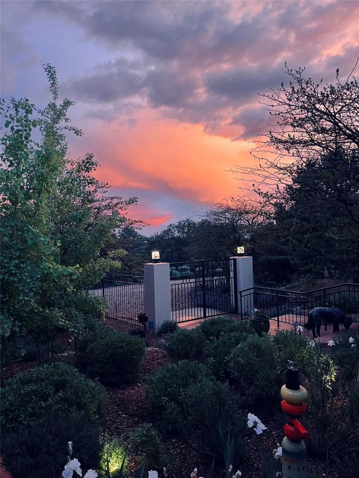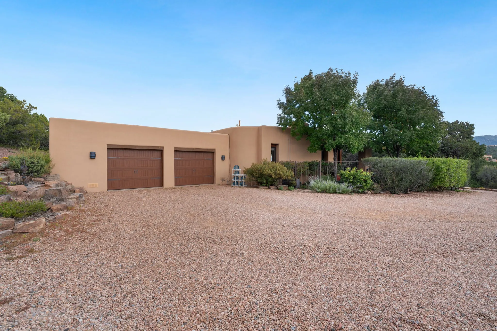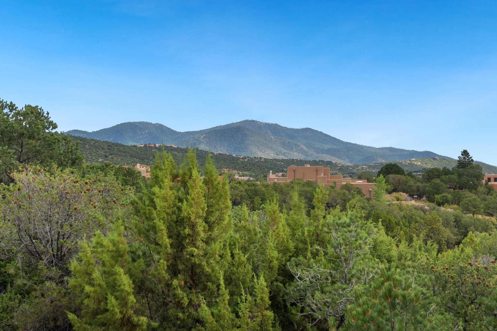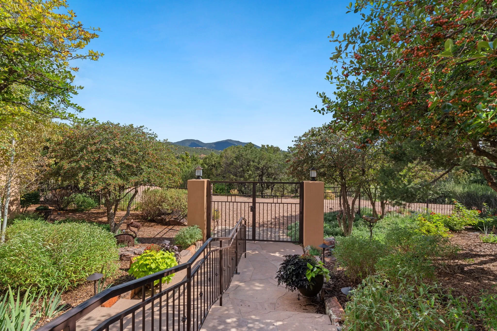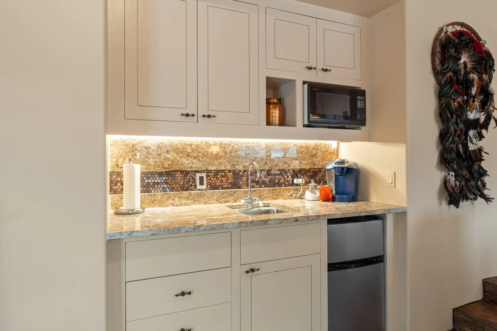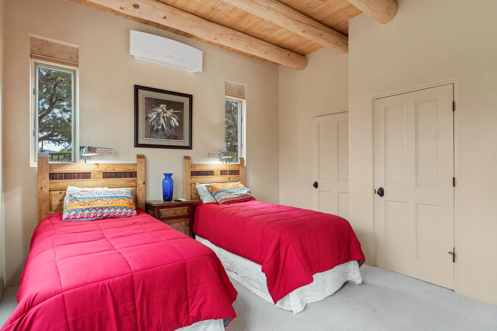- 4
- 5
- 2.0
- 4603
- 2.23
- 1998
Description
Tucked just a mile from the historic Santa Fe Plaza, this exceptional adobe estate blends classic Northern New Mexico architecture with modern sophistication. Set on a wooded, private property, it features a 3,263 sq. ft. main house and a 1,340 sq. ft. detached casita—ideal for guests or extended family.
Handcrafted details abound: viga beams, tile and hardwood floors, and softly curved adobe walls that invite natural light. The great room offers tall ceilings, a grand fireplace, and picture windows framing mountain views. Double doors open to a covered portal with outdoor fireplace and seating for year-round entertaining.
Remodeled in 2024, the chef’s kitchen includes a six-burner range, convection oven, oversized island, premium appliances, built-in bar, and coffee station—perfect for gatherings large or small.
The primary suite is a serene retreat with fireplace, private portal, and spa-style bath with dual closets, double vanities, soaking tub, and glass-enclosed shower. A guest suite, radiant heating, skylights, and seven mini-splits enhance comfort throughout.
The detached casita echoes the main home’s charm, offering two bedrooms, two baths, a kiva fireplace, wet bar, breakfast nook, and office area—an ideal guest or studio space.
Outdoors, multiple patios and sitting areas blend seamlessly with the landscape. A 3,000-gallon cistern supports irrigation, and an EV-ready outlet adds modern convenience.
With timeless adobe design, curated upgrades, and proximity to downtown Santa Fe, 1085 Camino Mañana captures the essence of refined Southwestern living.
Listing Agent
Details
Updated on November 14, 2025 at 9:34 pm- Sq ft: 4603
- Lot size: 2.23 Acres
- Property Status: Active
- Date listed: 2025-09-22
- Days on Market: 58
- Year Built: 1998
- MLS # 202504316
- Bedrooms: 4
- Bathrooms: 5
- Full:3
- Three Quarters:1
- Half:1
- Garage: 2.0
Financial Details
- Price: $3,450,000
- $/sq ft
- Listing Terms: Cash, Conventional, New Loan
Additional details
- Roof: Flat, Membrane
- Utilities: High Speed Internet Available, Electricity Available
- Sewer: Septic Tank
- Cooling: Other, See Remarks, Wall/Window Unit(s)
- Heating: Ductless, Fireplace(s), Radiant Floor
- Parking: Attached, Direct Access, Garage
- Elementary School: Carlos Gilbert
- Middle School: Milagro
- High School: Santa Fe
- Architectural Style: Contemporary, Pueblo, One Story
Mortgage Calculator
- Down Payment
- Loan Amount
- Monthly Mortgage Payment
- Property Tax
- Home Insurance
- Monthly HOA Fees
Address
Open on Google Maps- Address 1085 Camino Manana
- City Santa Fe
- State/county NM
- Zip/Postal Code 87501

