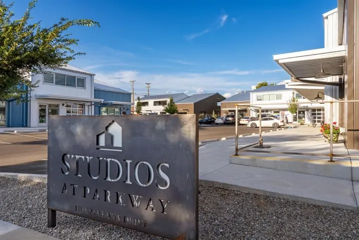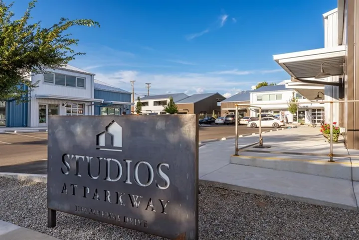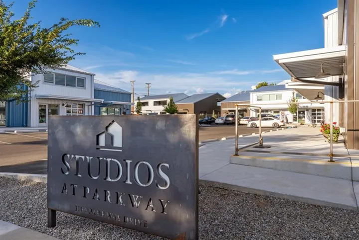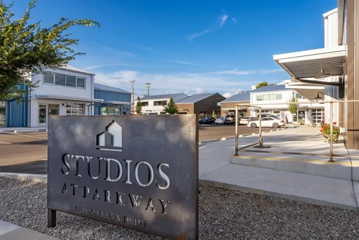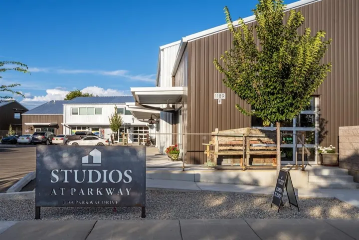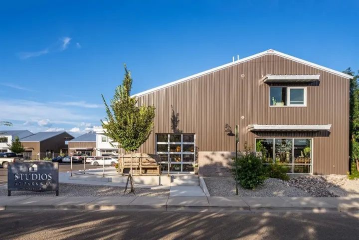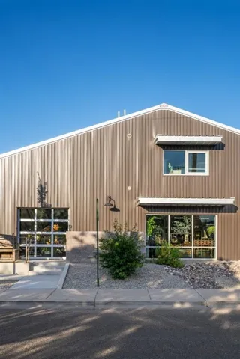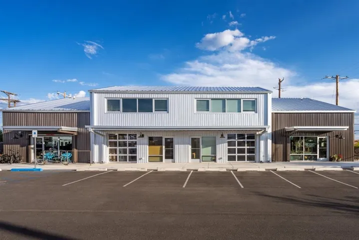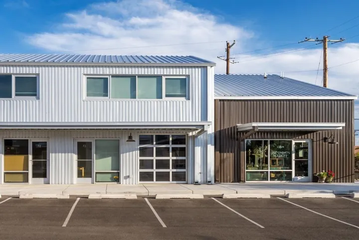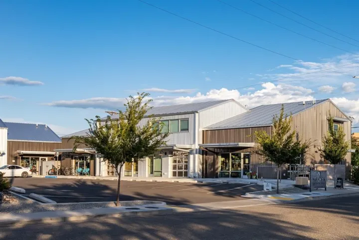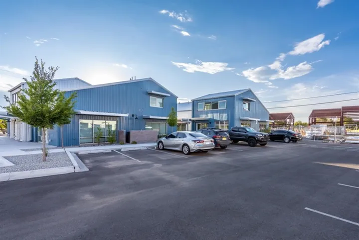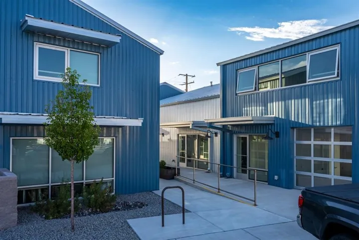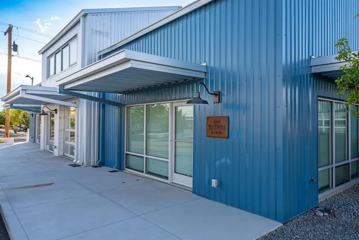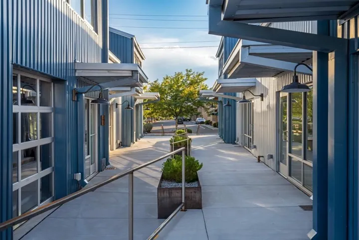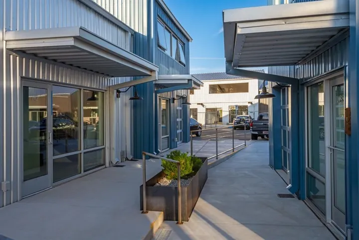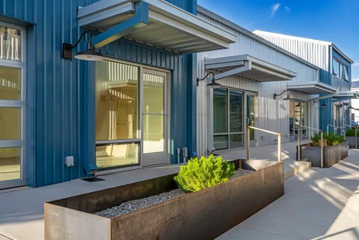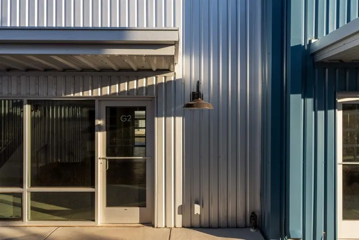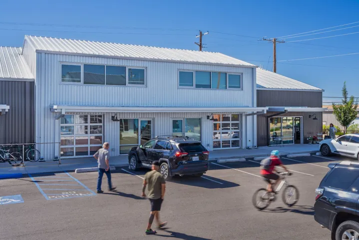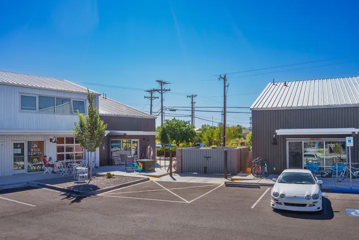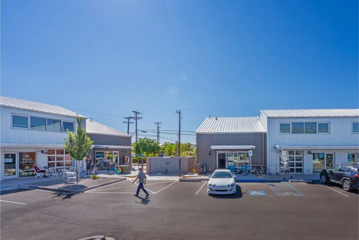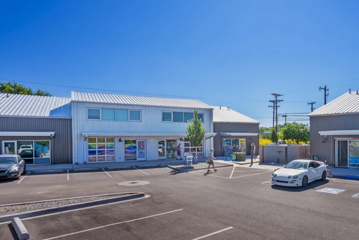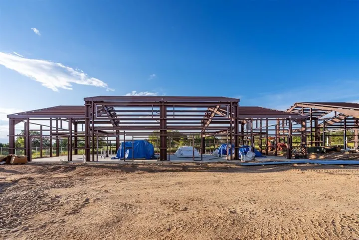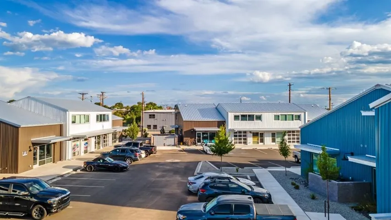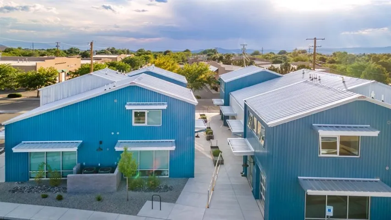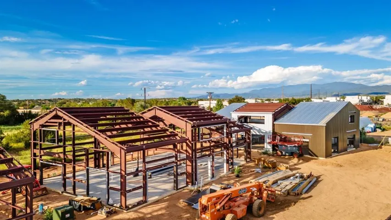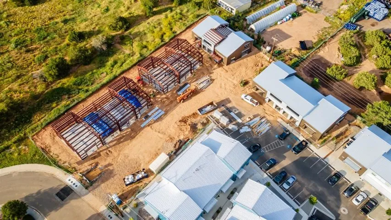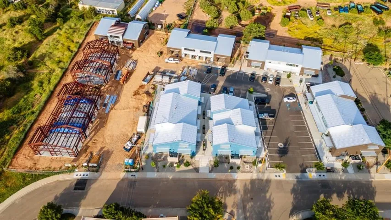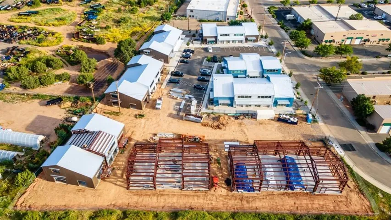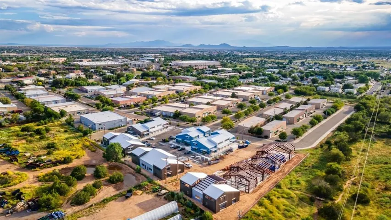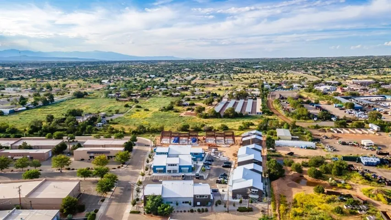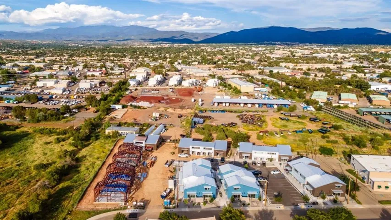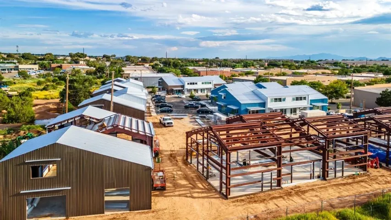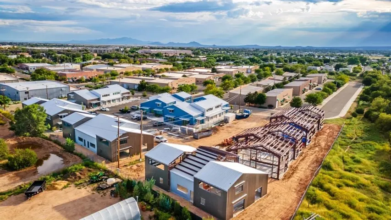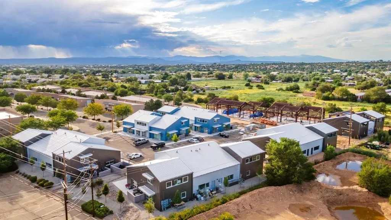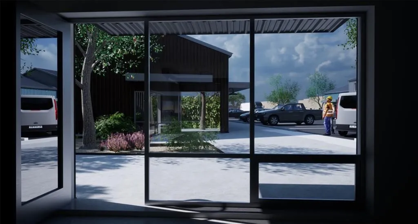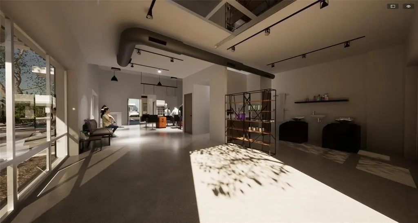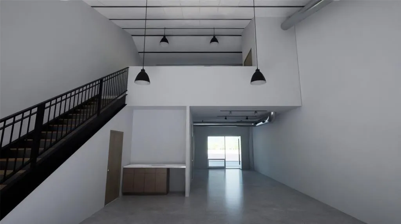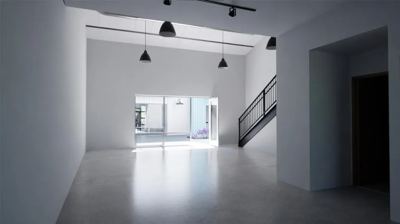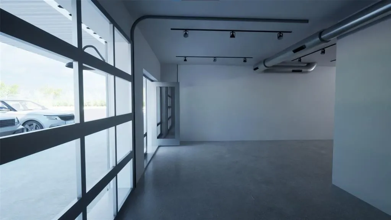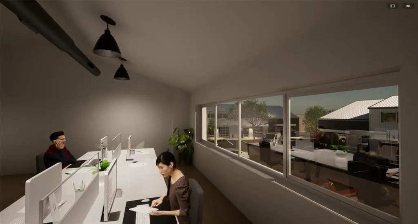- 1587
- 0.04
- 2025
Description
The Studios at Parkway Phase 2, currently under construction, is Santa Fe’s newest commercial, industrial, and flex-use condominium development in the thriving Siler/Rufina Warehouse, Art & Innovation District.
Designed with an industrial aesthetic, The Studios offer open, light-filled spaces with contemporary touches that create an inspiring environment for business. Each unit spans nearly 1,677 square feet, including 1,587 square feet of interior space (“walls in”), and features tall ceilings, large aluminum glass roll-up garage doors, expansive storefront windows, and finished concrete floors. Inside, you’ll find LED lighting, handcrafted steel staircases with wood treads, and smooth drywall finishes. The ground floor encompasses 1,092 square feet, while the second story adds 584 square feet.
These units are designed with flexibility in mind, with an option for Live-Work as an accessory to commercial use. Each unit has separately metered utilities, kitchen-ready hookups, a designated area for a shower, and thoughtfully landscaped grounds tailored for shipping and receiving. Zoned I-1, these state-of-the-art condominiums are suitable for a range of uses, from offices, galleries, and artist studios to warehouses, wellness businesses, and light industry. Additionally, the roof is prepared for solar PV installation, and the property is located in a Federal Opportunity Zone.
Listing Agent
Details
Updated on September 26, 2025 at 3:31 pm- Sq ft: 1587 Square Feet
- Lot size: 0.04 Acres
- Property Status: Active
- Date listed: 2025-09-26
- Days on Market:
- Year Built: 2025
- MLS # 202405133
Financial Details
- Price: $525,000
- $/sq ft
- Listing Terms: Cash, Conventional,1031 Exchange, New Loan
Additional details
- Roof: Metal
- Utilities: High Speed Internet Available, Electricity Available
- Sewer: Public Sewer
- Flooring: Concrete
- Parking: Parking Lot
Mortgage Calculator
- Down Payment
- Loan Amount
- Monthly Mortgage Payment
- Property Tax
- Home Insurance
- Monthly HOA Fees
Address
Open on Google Maps- Address 1189 Parkway Drive
- City Santa Fe
- State/county NM
- Zip/Postal Code 87507

