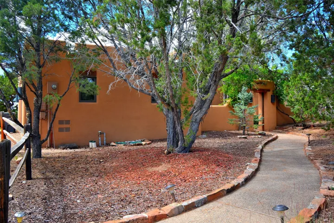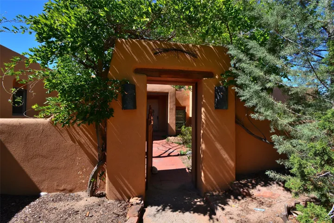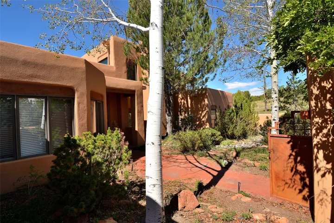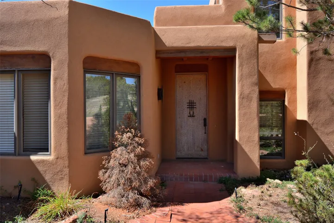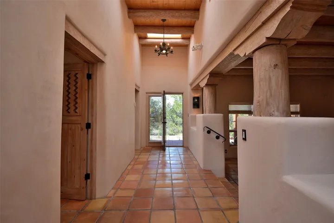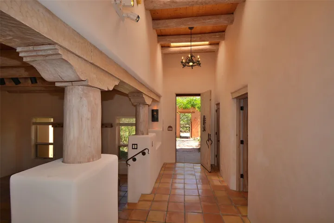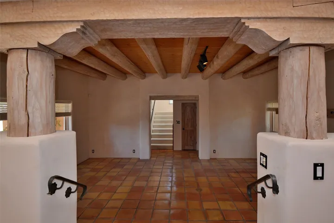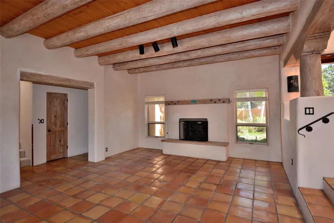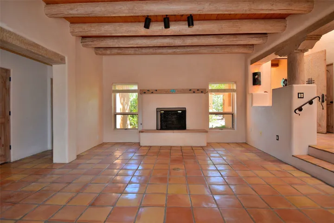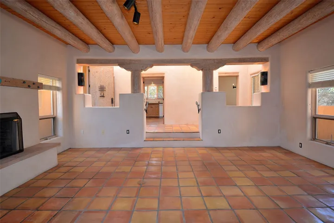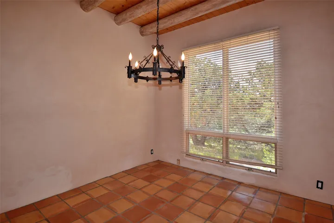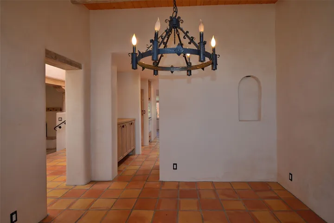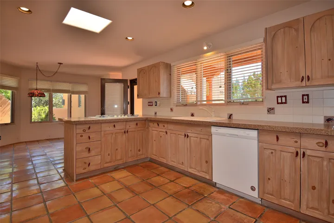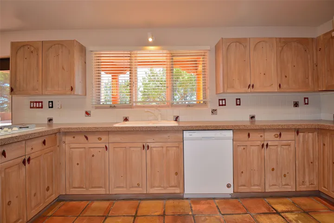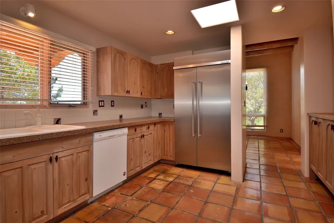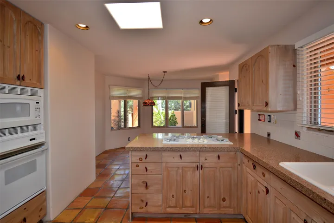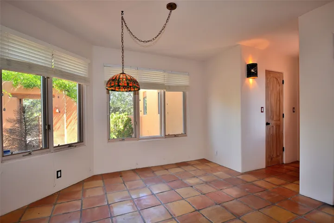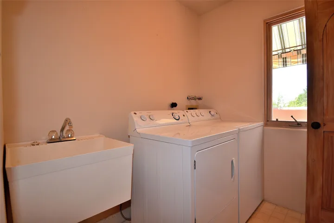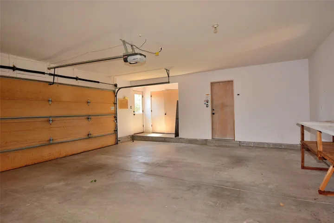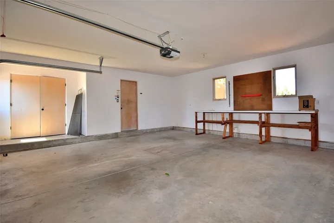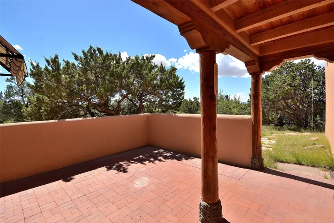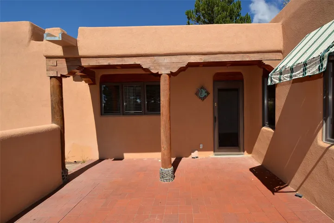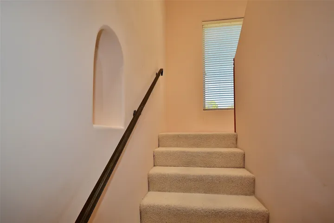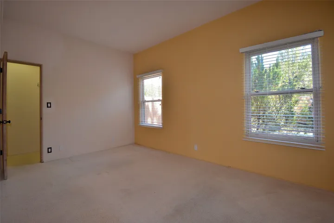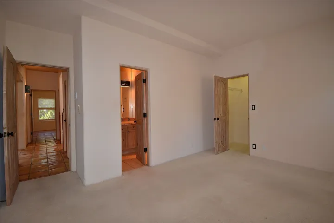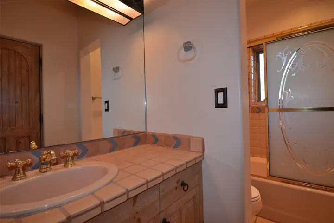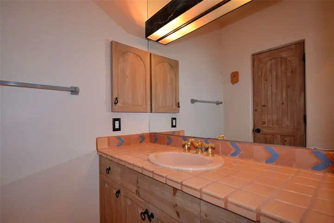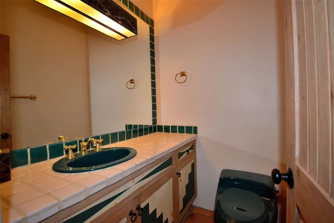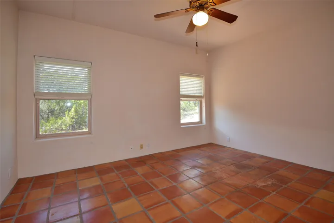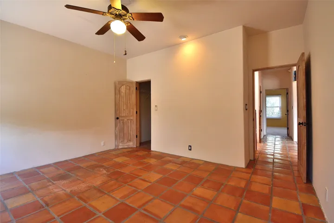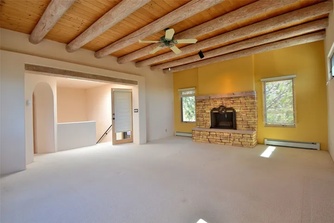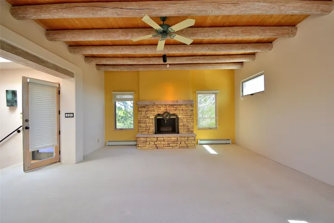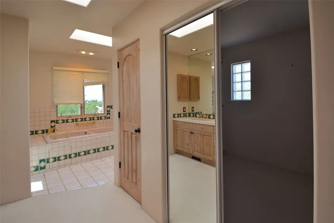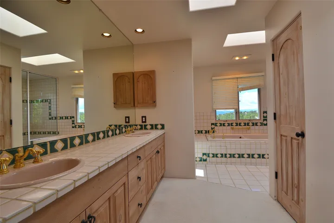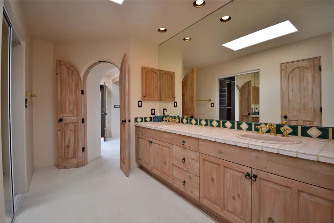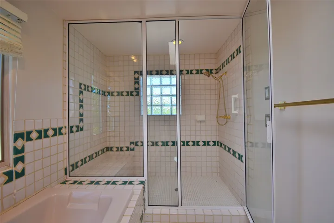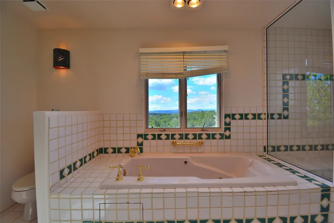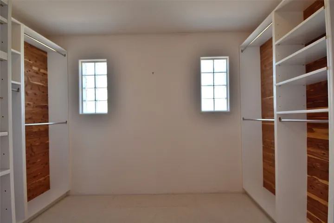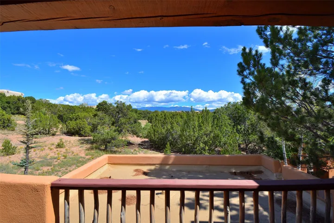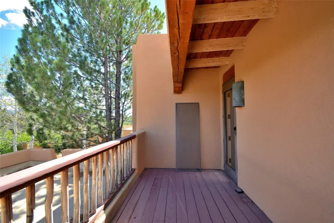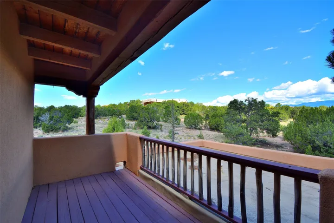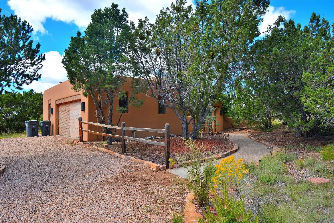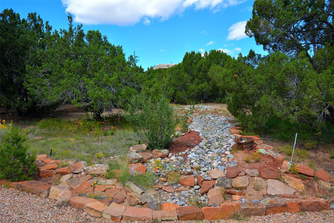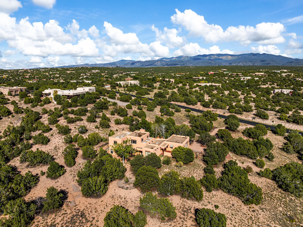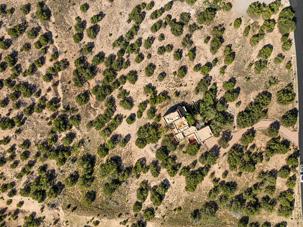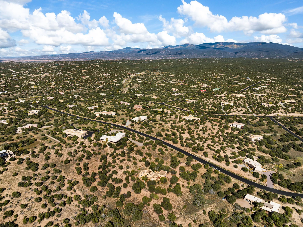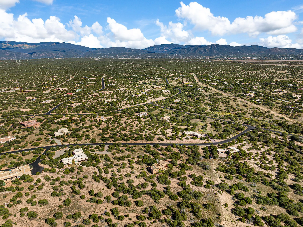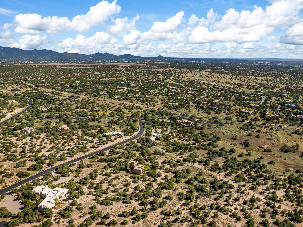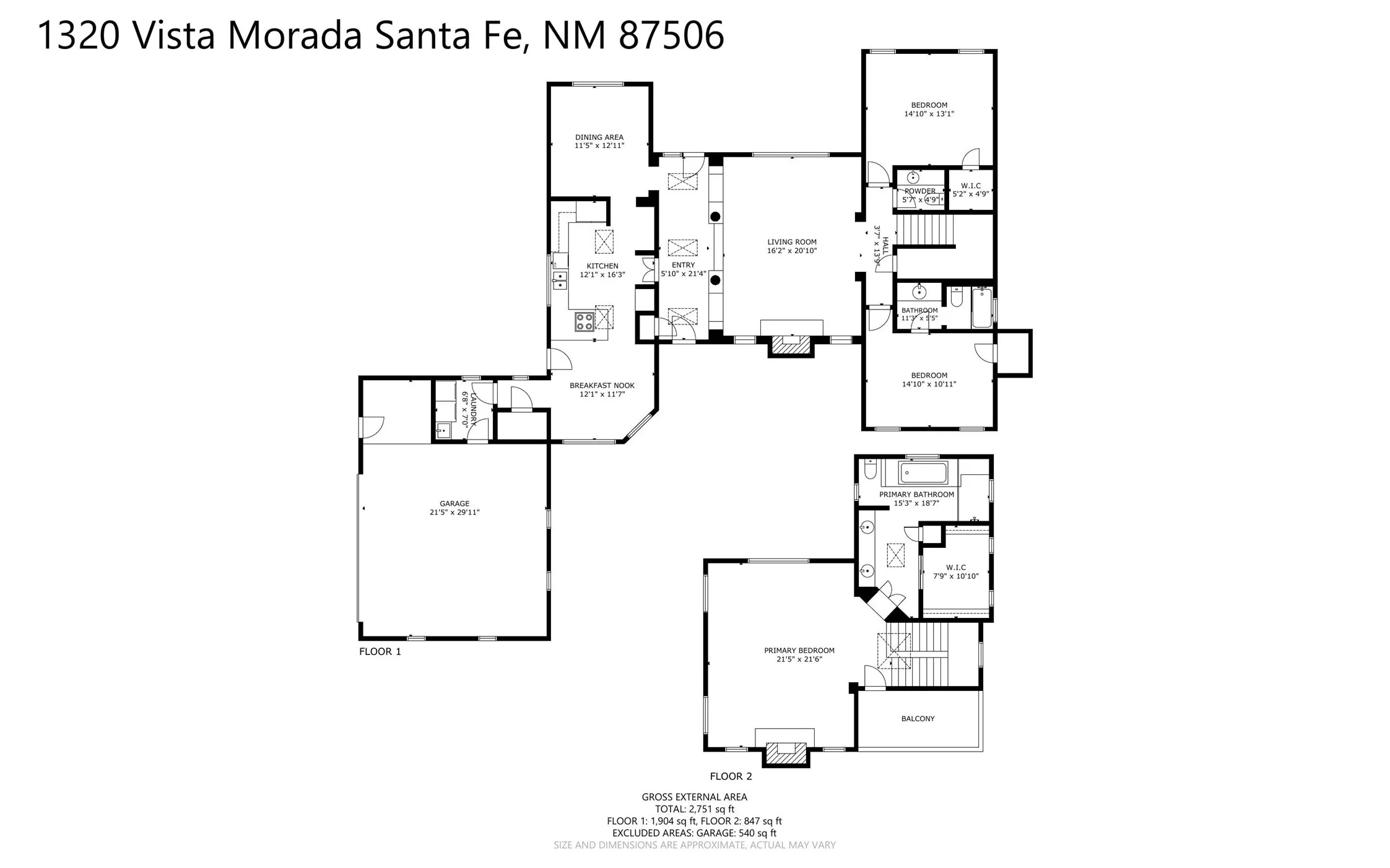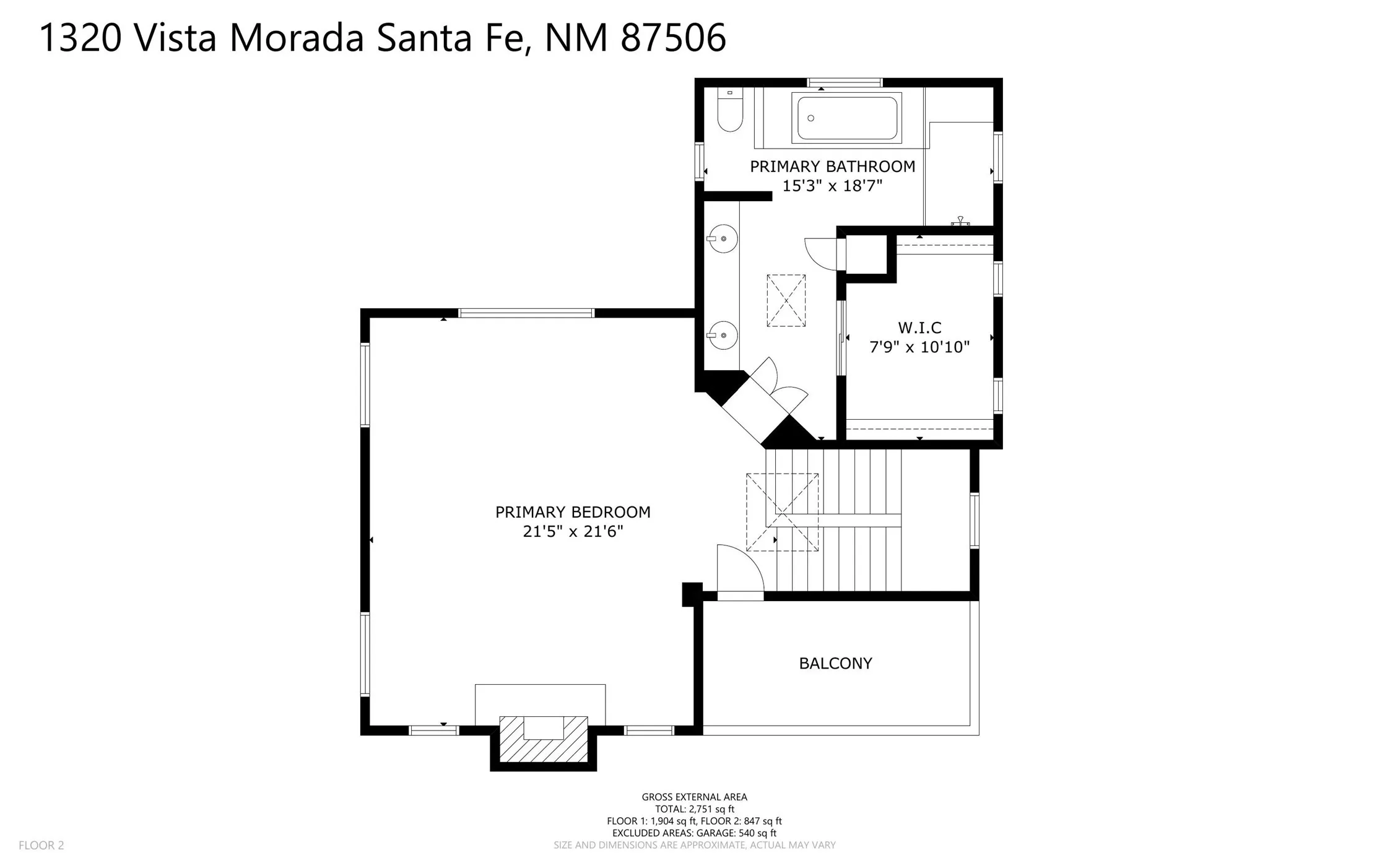- 3
- 3
- 2.0
- 2368
- 2.07
- 1992
Description
Nestled on two acres dotted with piñon and juniper, this inviting Santa Fe–style home blends traditional charm with modern comforts. A gravel driveway leads to a graceful walkway, which in turn leads to a beautifully landscaped, enclosed front yard, The house features plastered walls, and the ground-level floors are adorned with traditional Saltillo tiles, except for the guest bedroom, which has carpet and an en-suite bathroom. The living and dining rooms feature soaring ceilings with vigas. A gas fireplace in the living room adds ambiance during cold winter nights.
The kitchen, featuring skylights, granite countertops, and a gas cooktop, microwave, oven, and fridge/freezer, opens to a breakfast nook on one side, complete with its own private patio. Continuing from the breakfast nook, you enter the laundry and then the garage. On the other side of the kitchen is the dining room. The main level also features a second guest room or den with a nearby half-bath. The downstairs has in-floor radiant heat.
Upstairs, the spacious main bedroom offers vigas, a second gas fireplace, radiant baseboard heat, and mountain views on one side and a deck on the other. The adjoining bath offers dual sinks, a Jacuzzi-style tub, a shower with seating, and a walk-in cedar closet.
With an alarm system and thoughtful storage throughout, this home offers a blend of traditional Santa Fe style and practicality in a serene setting, just a couple of minutes drive to 599 and access to Santa Fe (approx.10 minutes) or to Los Alamos, the Santa Fe airport, and Albuquerque.
Adjacent to the subdivision is the La Tierra open space of almost 1500 acres, offering 25 miles of walking trails.
Listing Agent
Details
Updated on November 17, 2025 at 5:34 pm- Sq ft: 2368
- Lot size: 2.07 Acres
- Property Status: Active
- Date listed: 2025-09-30
- Days on Market: 50
- Year Built: 1992
- MLS # 202504423
- Bedrooms: 3
- Bathrooms: 3
- Full:2
- Three Quarters:
- Half:1
- Garage: 2.0
Financial Details
- Price: $999,000
- $/sq ft
- Listing Terms: Cash, Conventional, New Loan
Additional details
- Roof: Flat
- Sewer: Septic Tank
- Cooling: None
- Heating: Baseboard, Hot Water, Radiant Floor
- Parking: Attached, Garage
- Elementary School: Gonzales
- Middle School: Gonzales
- High School: Santa Fe
- Architectural Style: Pueblo
Homeowner's Association (HOA) Info
Association Fee includes:: Road Maintenance
Mortgage Calculator
- Down Payment
- Loan Amount
- Monthly Mortgage Payment
- Property Tax
- Home Insurance
- Monthly HOA Fees
Address
Open on Google Maps- Address 1320 Vista Morada
- City Santa Fe
- State/county NM
- Zip/Postal Code 87506
- Neighborhood La Mariposa

