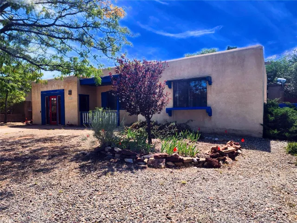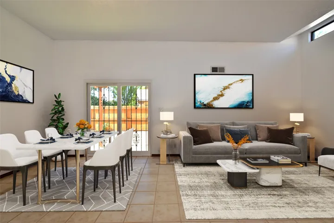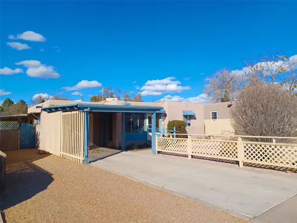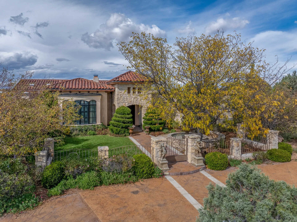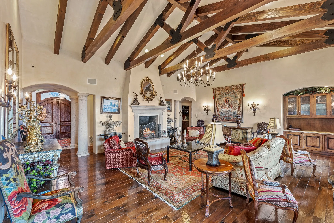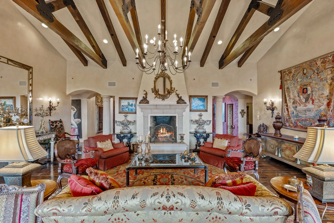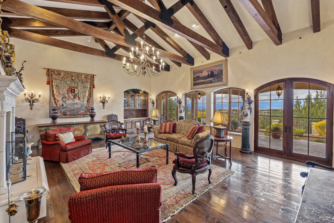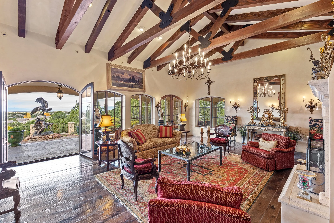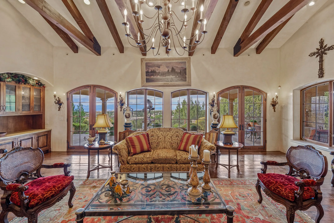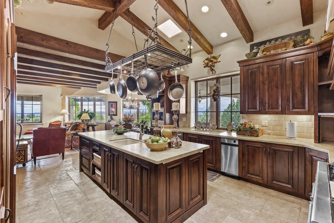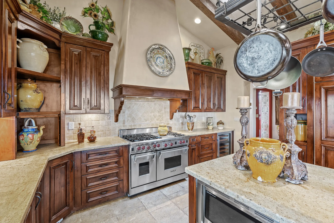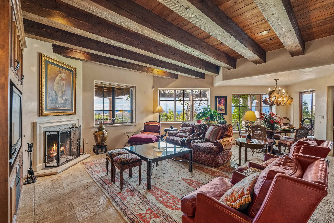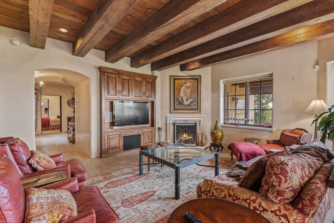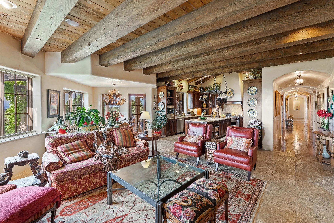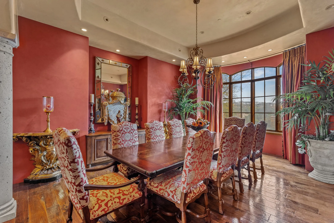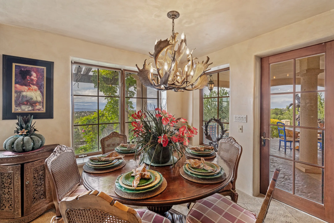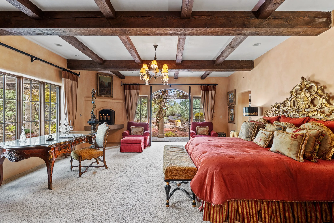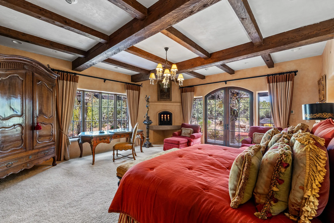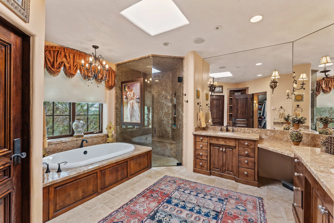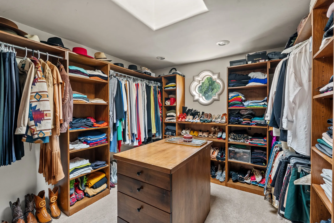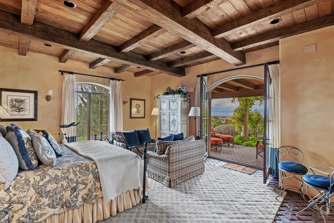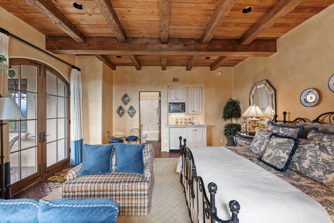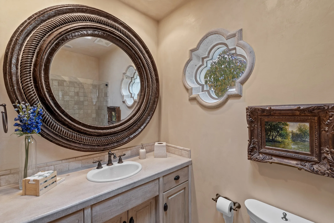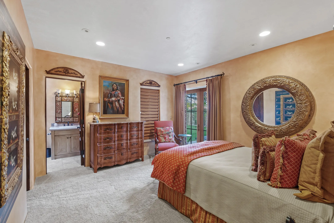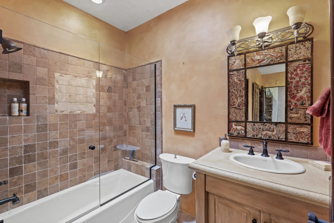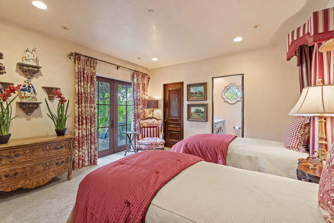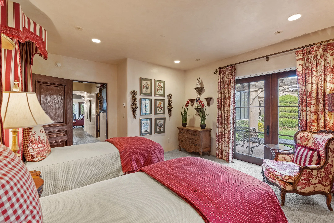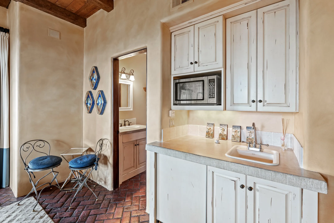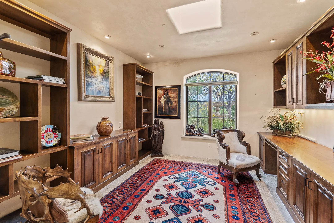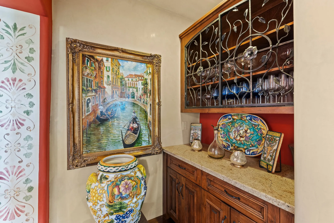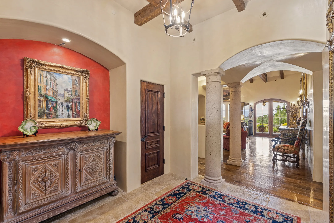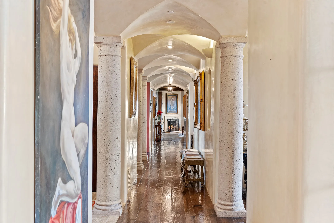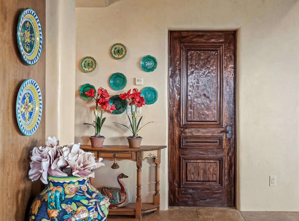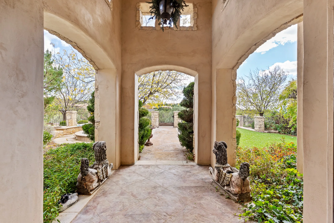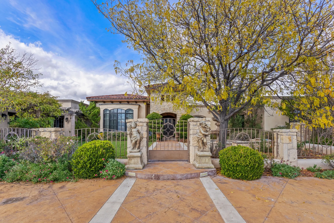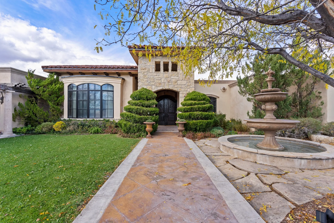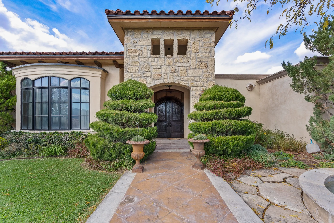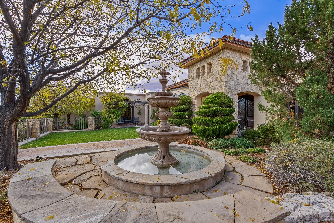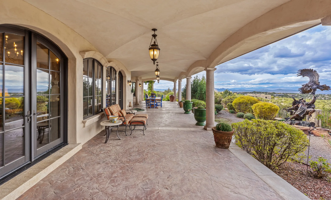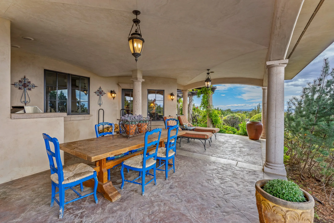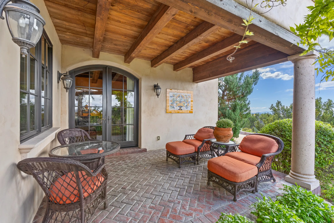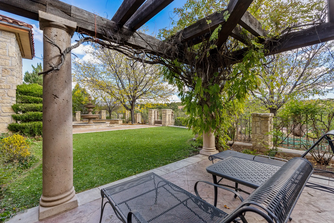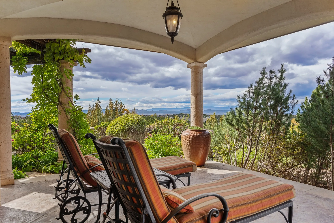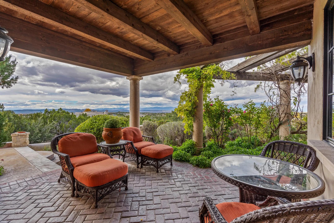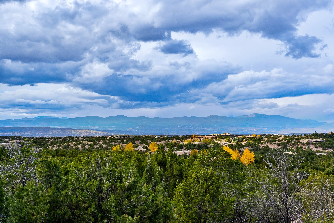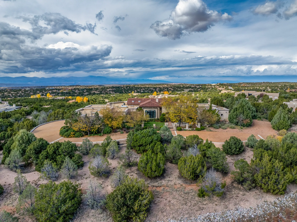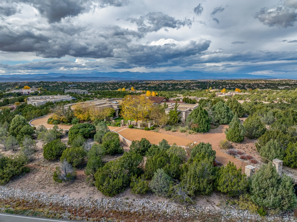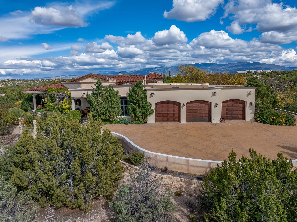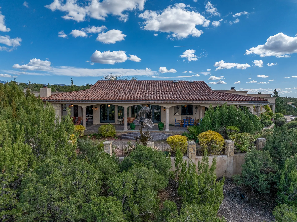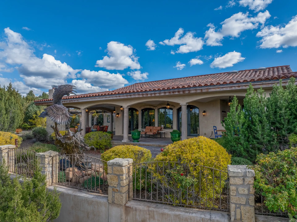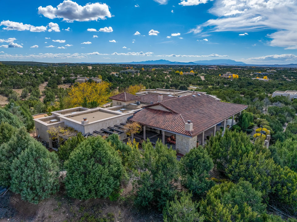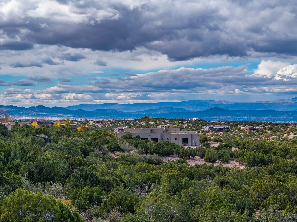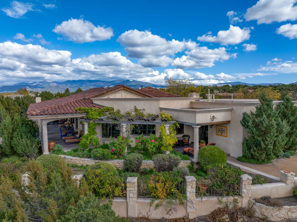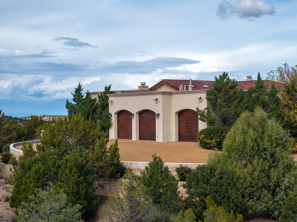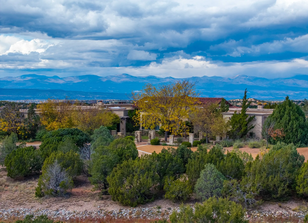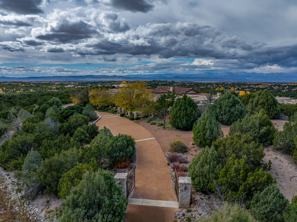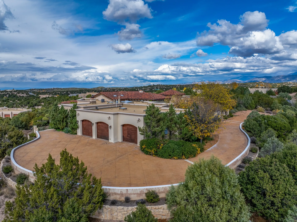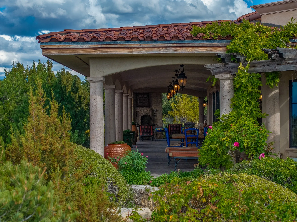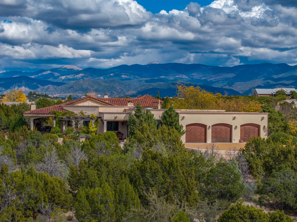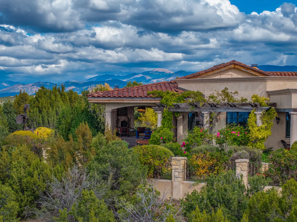- 4
- 5
- 3.0
- 5013
- 2.5
- 2003
Description
For those drawn to the romance of Italy, this extraordinary residence captures the essence of a Tuscan villa translated beautifully into the high desert landscape of Santa Fe. Nestled on 2.5 acres in the coveted Sundance Estates, this home with 4 bedrooms plus an office, 4.5 baths, and a 3-car garage offers 5,013 square feet of refined living, crafted with exquisite detail and timeless materials. Beyond stately wrought-iron gates, cupid sculptures and a stamped and colored concrete drive lead to a grand arrival with limestone walls, a graceful fountain, and hand-hewn double doors. Inside, rich walnut and travertine floors create a harmonious blend of warmth and sophistication. Diamond plaster walls, coved plaster ceilings, and rustic wood trestle beams evoke the artistry of old-world Europe, while expansive windows and French doors frame breathtaking mountain and sunset vistas. The chef’s kitchen is a showpiece—adorned with alder cabinetry, granite countertops, a Wolf range, a Subzero refrigerator, a built-in Miele coffee center, and a wine cooler. Here you’ll be romanced by a generous island, casual dining area, and adjoining family room with a fireplace, creating an inviting central gathering space. The kitchen and living room open to a deep covered portal designed for alfresco entertaining, featuring an outdoor kitchen, limestone fireplace, and rose garden.
The east wing hosts the elegant primary suite with its own fireplace, private portal, and in-ground spa with a waterfall. The spa-like bath offers dual vanities, a soaking tub, and a large walk-in shower, while the custom closet provides both beauty and functionality. On the west side of the home, you will find 2 guest suites providing separation and privacy.
There is also a handsome study with a built-in desk and shelves, and a view to the front garden and fountain.
Additionally, there is a private casita with its own entrance, kitchenette, and ensuite bath offers comfort and independence for guests.
Listing Agent
Details
Updated on November 3, 2025 at 10:51 pm- Sq ft: 5013
- Lot size: 2.5 Acres
- Property Status: Active
- Date listed: 2025-11-01
- Days on Market: 17
- Year Built: 2003
- MLS # 202504678
- Bedrooms: 4
- Bathrooms: 5
- Full:4
- Three Quarters:
- Half:1
- Garage: 3.0
Financial Details
- Price: $2,758,000
- $/sq ft
- Listing Terms: Cash, Conventional, New Loan
Additional details
- Roof: Flat, Pitched, Tile
- Utilities: Electricity Available
- Sewer: Septic Tank
- Cooling: Central Air, Refrigerated
- Heating: Natural Gas, Radiant Floor
- Flooring: Carpet, Stone, Tile, Wood
- Pool: None
- Parking: Attached, Direct Access, Garage, Heated Garage
- Elementary School: Carlos Gilbert
- Middle School: Milagro
- High School: Santa Fe
- Architectural Style: Other, See Remarks
Homeowner's Association (HOA) Info
Association Fee includes:: Road Maintenance
Mortgage Calculator
- Down Payment
- Loan Amount
- Monthly Mortgage Payment
- Property Tax
- Home Insurance
- Monthly HOA Fees
Address
Open on Google Maps- Address 73 Sundance Drive
- City Santa Fe
- State/county NM
- Zip/Postal Code 87506

