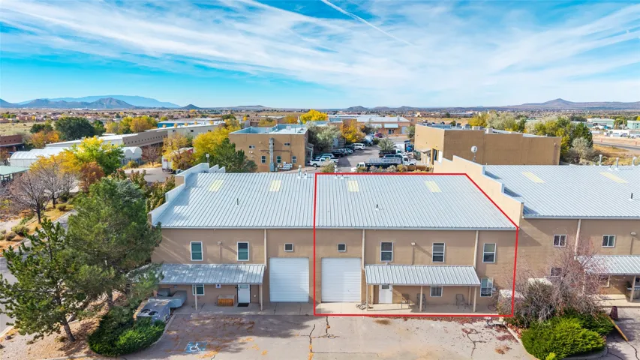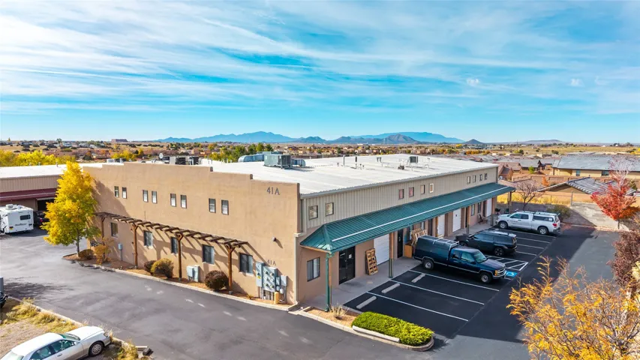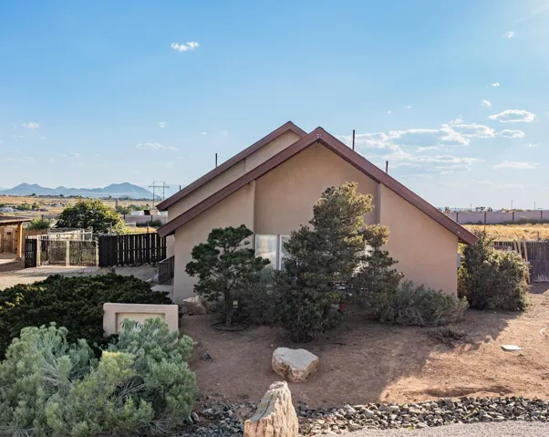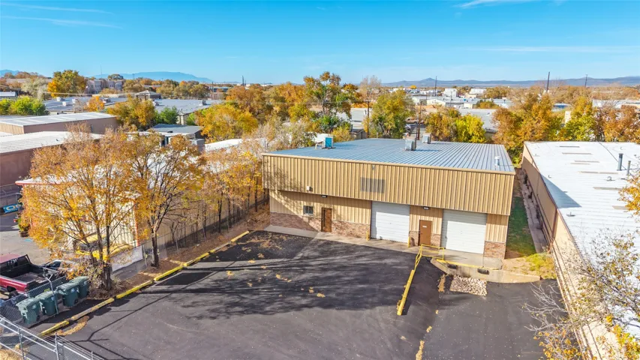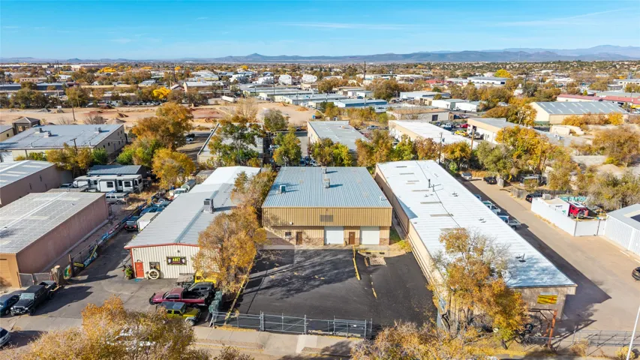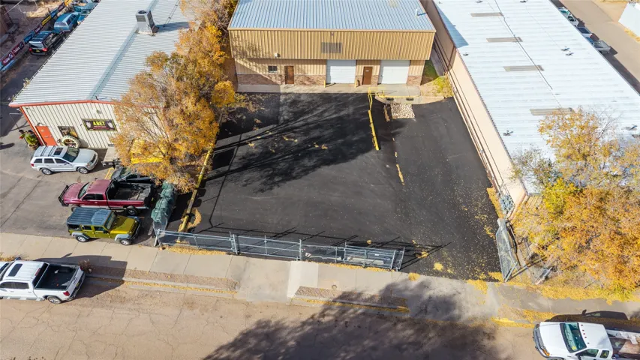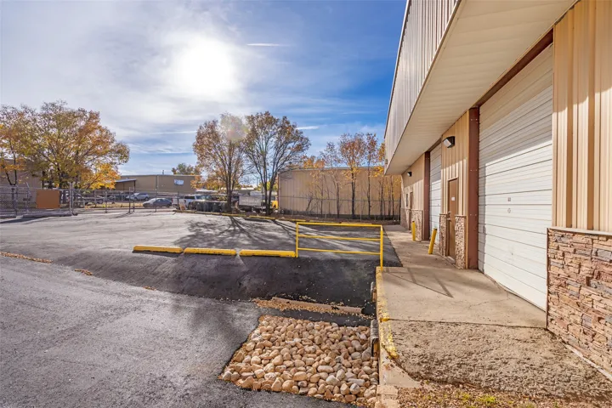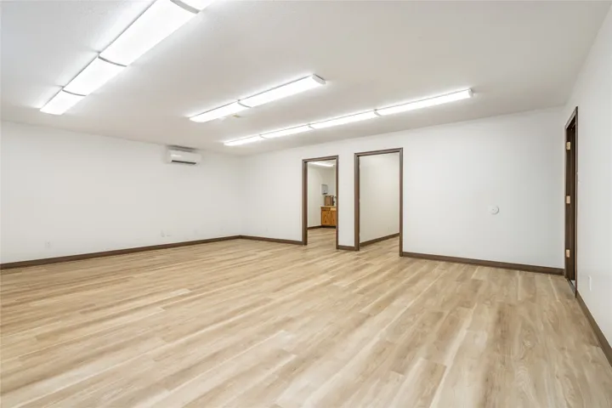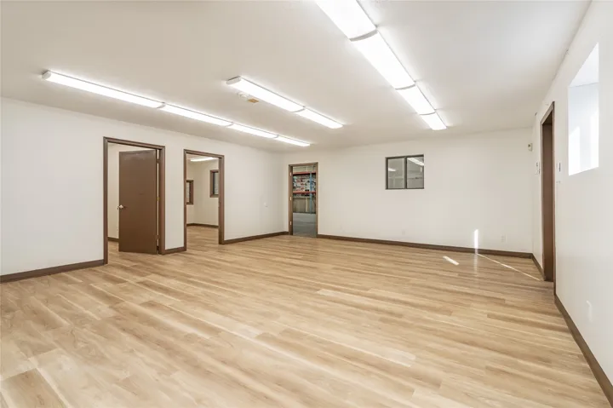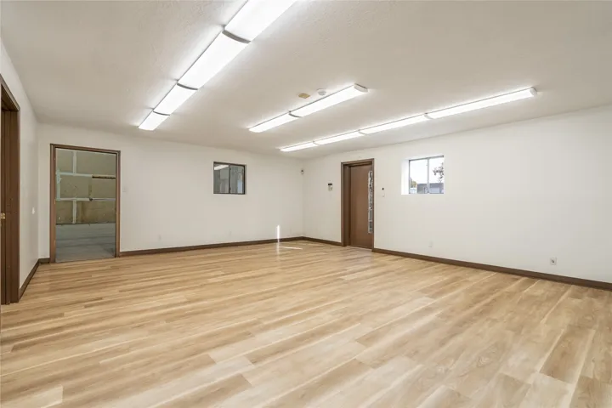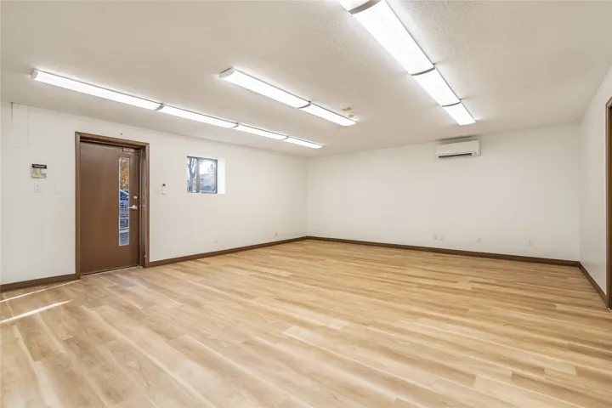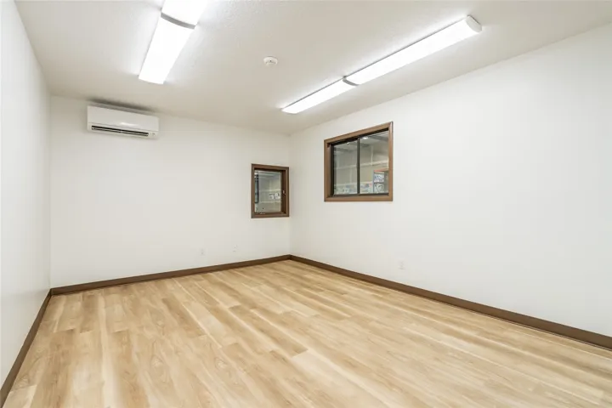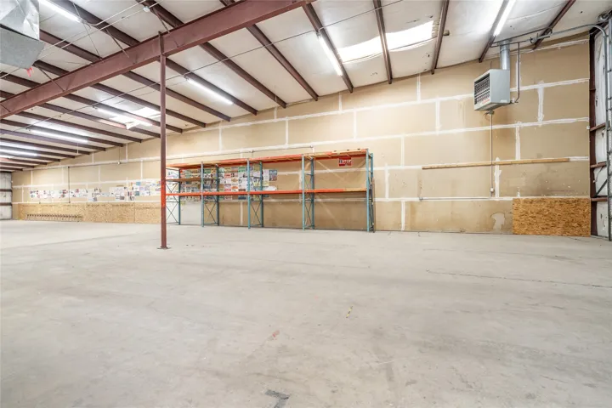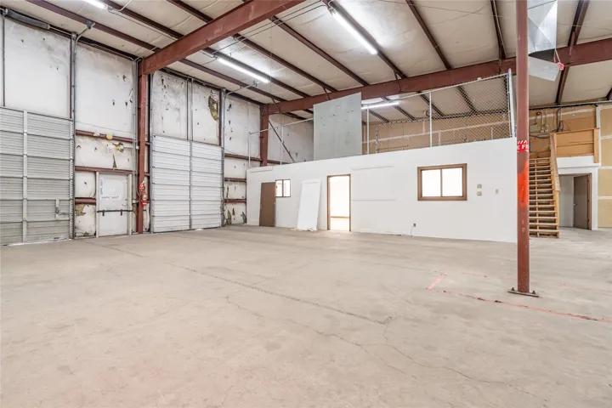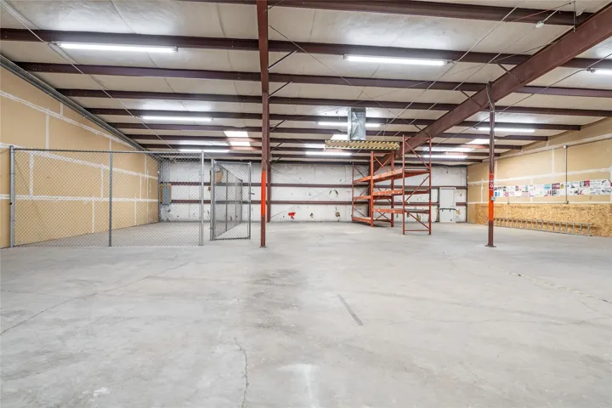- 7818
- 0.35
- 1989
Description
UPDATED BUILDING ±7,818 SF industrial building on ±0.35 acres located in the Siler corridor. THE property includes a high-bay warehouse with drive-in access, truck high loading dock, fenced and paved yard, and a small office area with restroom. The building is constructed of steel framing, metal roof, and concrete slab flooring. Clear height is approximately 18 feet. Zoned I-1 (Light Industrial). Suitable for warehouse, fabrication, or distribution uses. Utilities include gas, water, sewer, and 120/240 V single-phase power (3-phase available nearby). Built in 1989 and now freshly updated with new asphalt, new LED Lights, new 200amp electrical service, new mini split Airconditioners, new paint/flooring in the offices, new sinks in the bathroom, fresh roof maintenance and fresh gutter/drainage maintenance.
Listing Agent
Details
Updated on November 18, 2025 at 8:27 pm- Sq ft: 7818 Square Feet
- Lot size: 0.35 Acres
- Property Status: Active
- Date listed: 2025-11-14
- Days on Market: 4
- Year Built: 1989
- MLS # 202505096
Financial Details
- Price: $1,641,000
- $/sq ft
- Listing Terms: Cash, Conventional
Additional details
- Roof: Metal
- Utilities: Electricity Available
- Cooling: Refrigerated
- Flooring: Concrete
- Parking: Paved, Parking Available
Mortgage Calculator
- Down Payment
- Loan Amount
- Monthly Mortgage Payment
- Property Tax
- Home Insurance
- Monthly HOA Fees
Address
Open on Google Maps- Address 1244 Calle de Comercio
- City Santa Fe
- State/county NM
- Zip/Postal Code 87507


